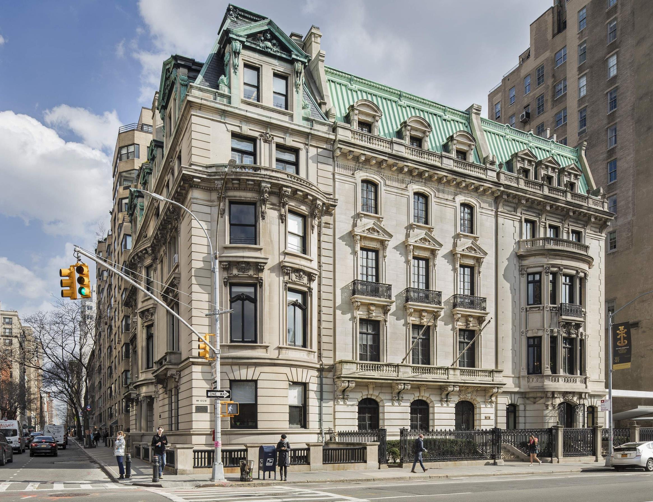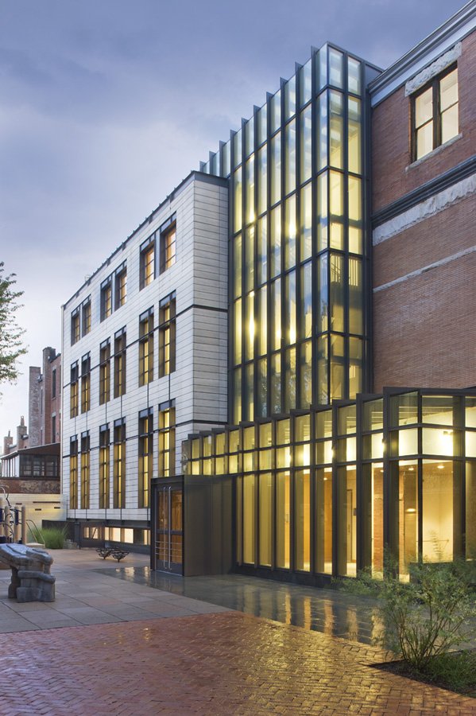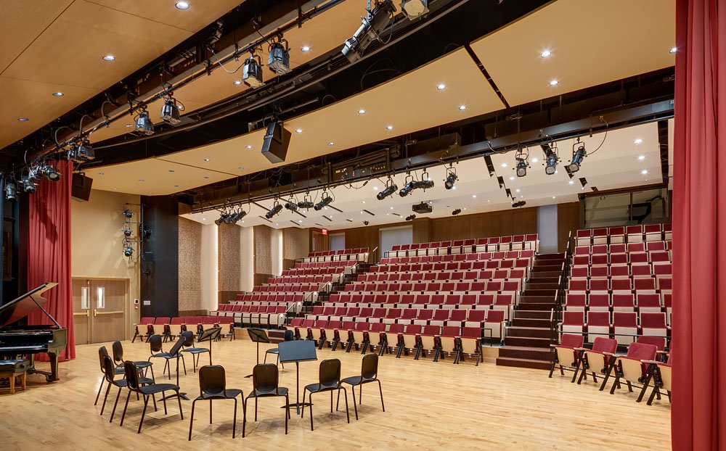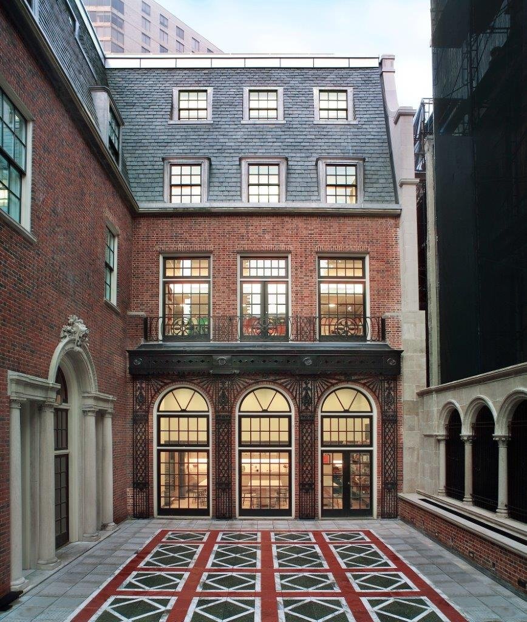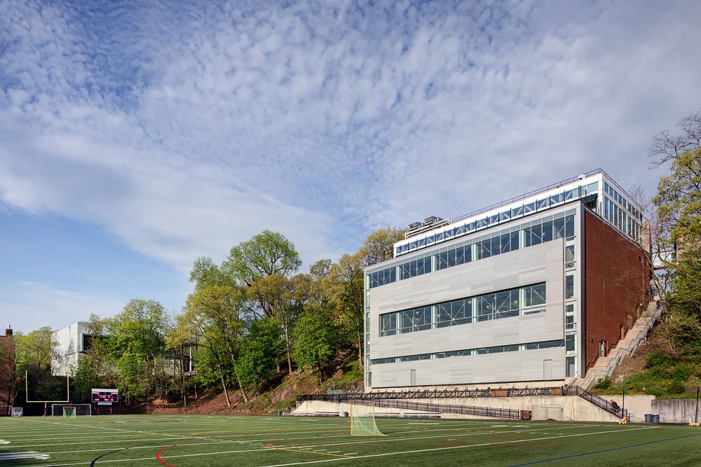
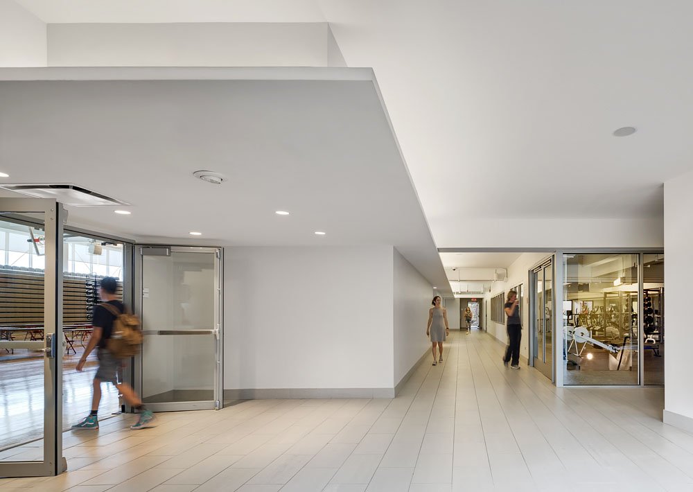
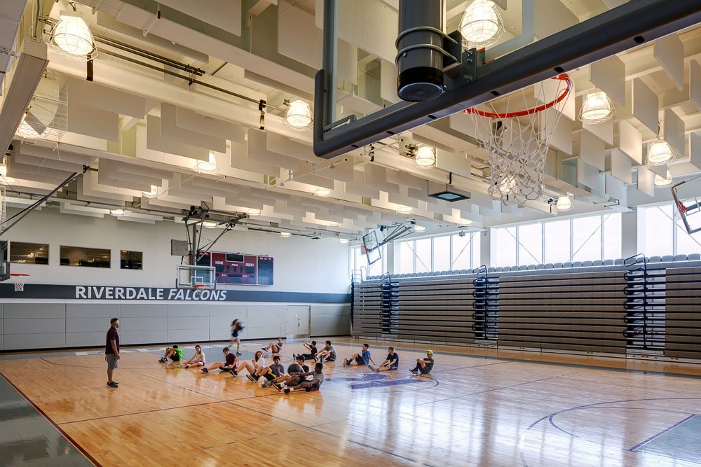
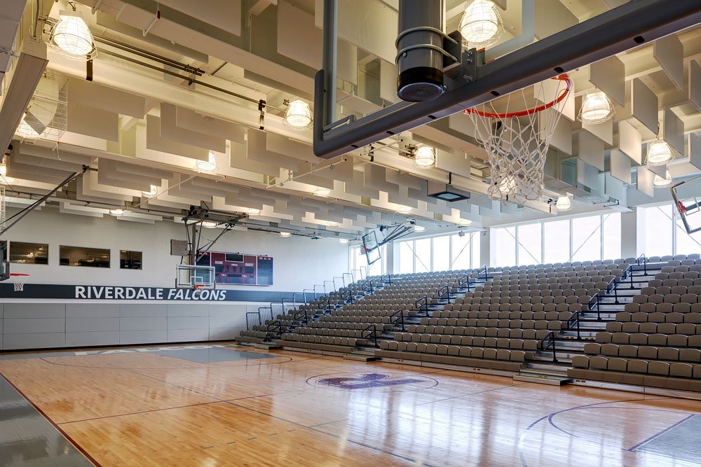
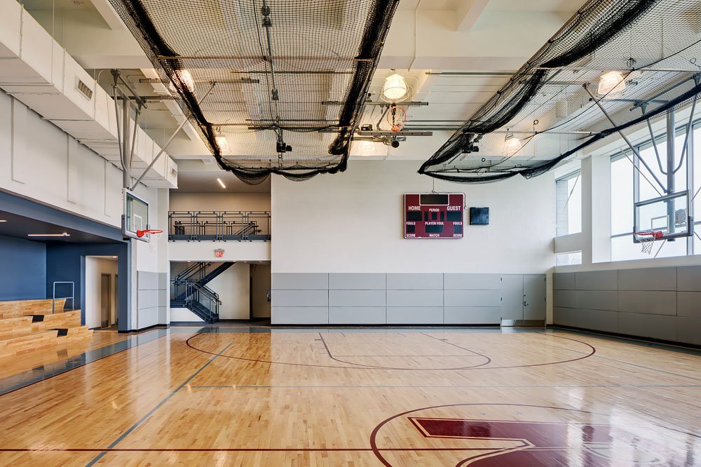
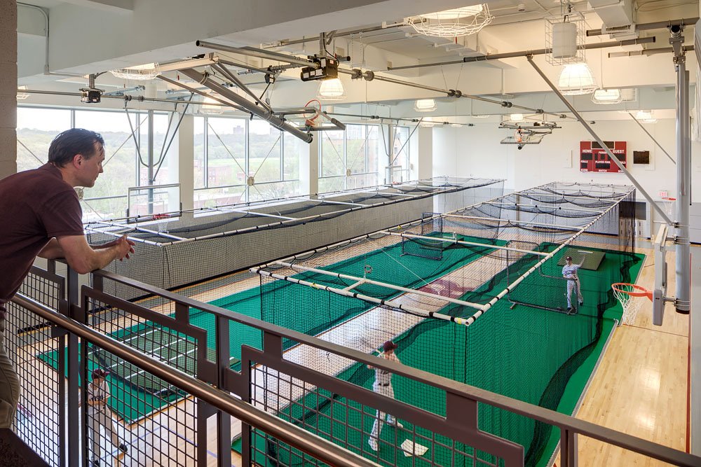
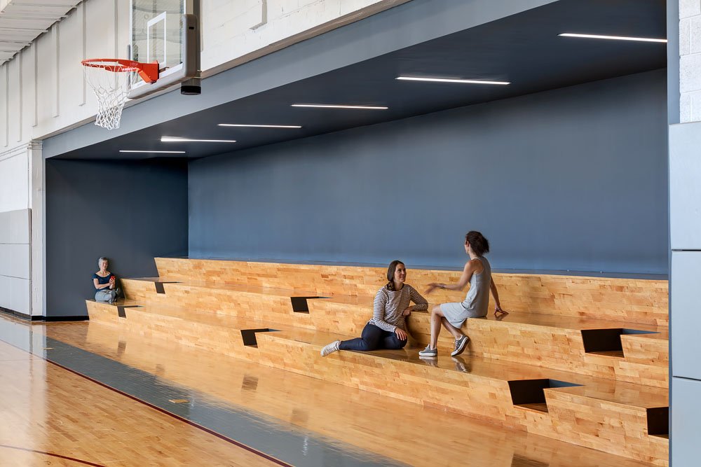
Riverdale Country School, Marc A. Zambetti Athletic center renovation
Bronx, NY | 37,000 SF | 2018
-
As part of PBDW’s work on Riverdale Country School’s Hill Campus, we completed a major renovation of the existing Marc A. Zambetti Athletic Center.
We began by studying the entire complex and developing a range of options to help the building work better for the School through the creation of a master plan. Our initial goals were to replace the aging façade; convert the existing swimming pool to a new training gym; renovate the existing varsity gym to include seating for all-school assemblies; and explore other potential improvements. These explorations expanded the program to include a new elevator, internal stair connections, and reconfigured lobbies for both the Student Center and the Varsity Gym.
Our design for the new façade of the building introduced horizontal glazing with clear vision glass to de-emphasize the height of the building as viewed from the field. We designed the varsity gym in order to modernize its athletic amenities while integrating new seating that can house up to 650 people for school-wide assemblies, and 234 spectators for competitive sporting events. We equipped the room with A/V and lighting and full blackout capability for projected presentations and theatrical performances. We reconfigured the circulation areas outside the varsity gym to provide an ample lobby connecting the main entrance to the gym and to the fitness center.
The conversion of the former pool on the floor below into a new training gym dramatically increases the flexibility of programming in the building by providing increased capacity for the play of varsity and junior varsity games. Our design for the training gym incorporated bleachers, the new façade, and a new stair connecting to the locker rooms.

