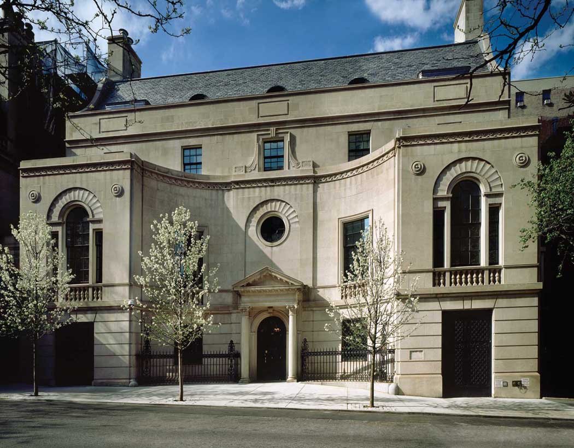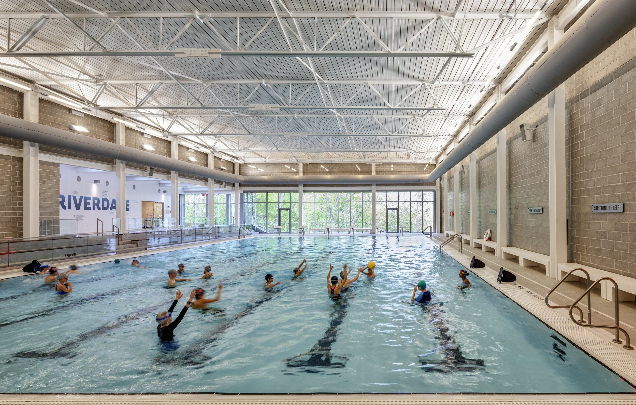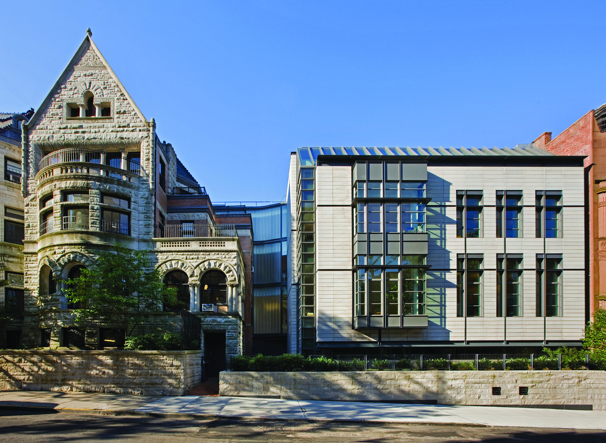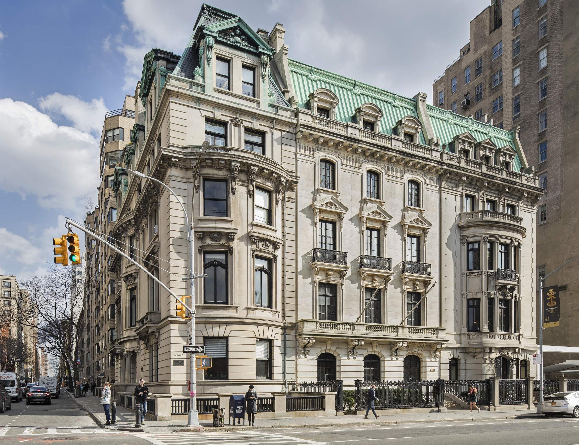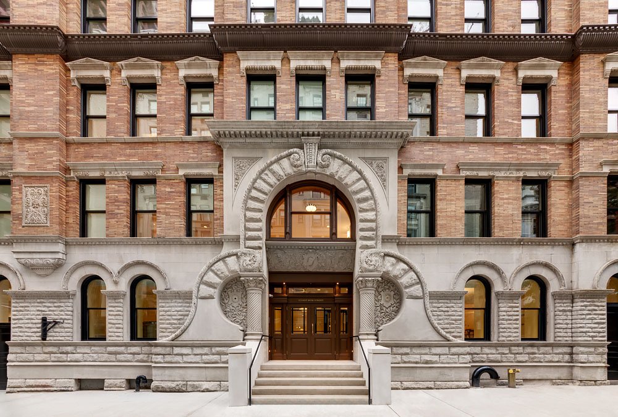
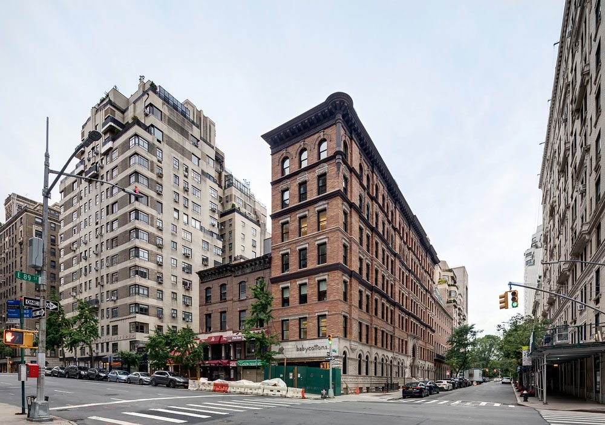
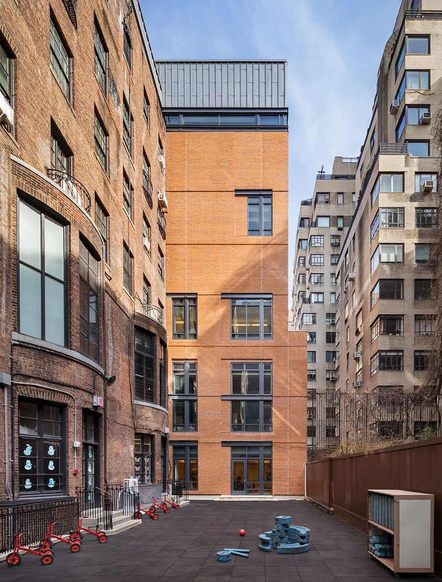
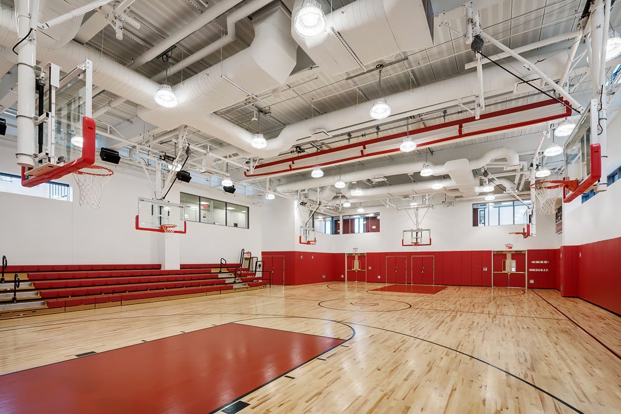
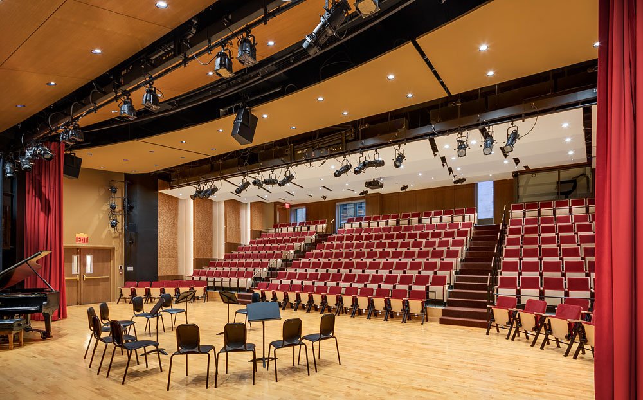
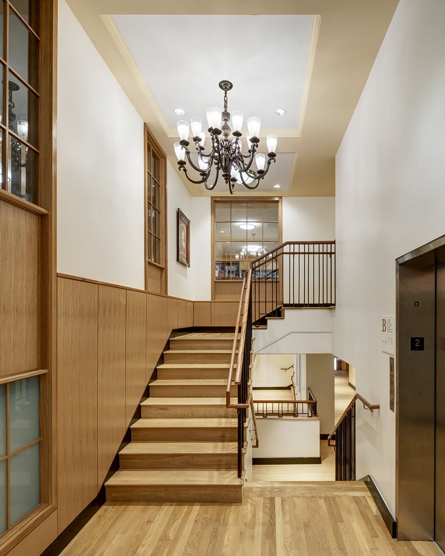
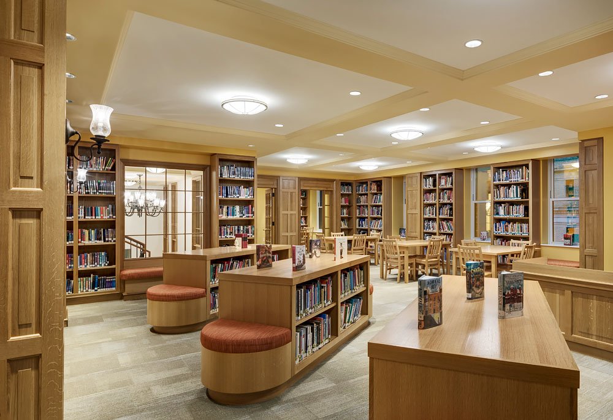
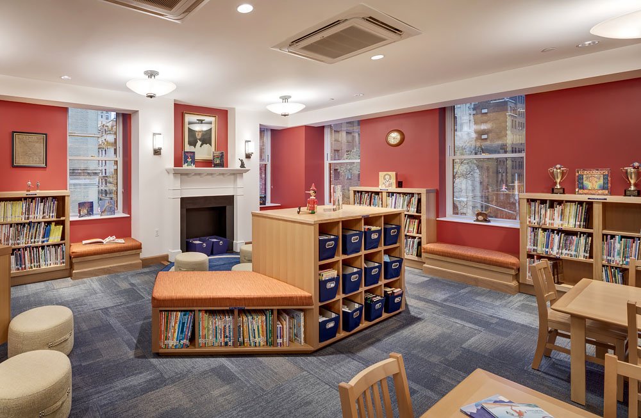
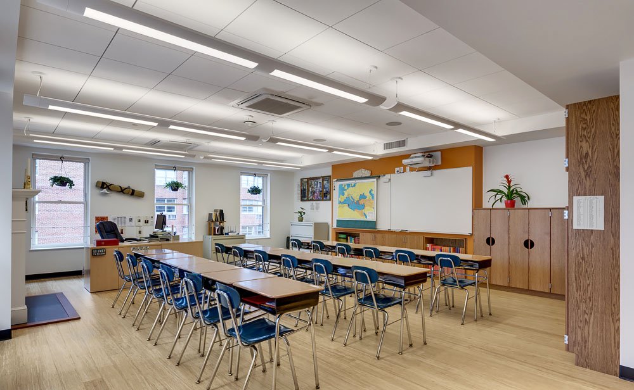
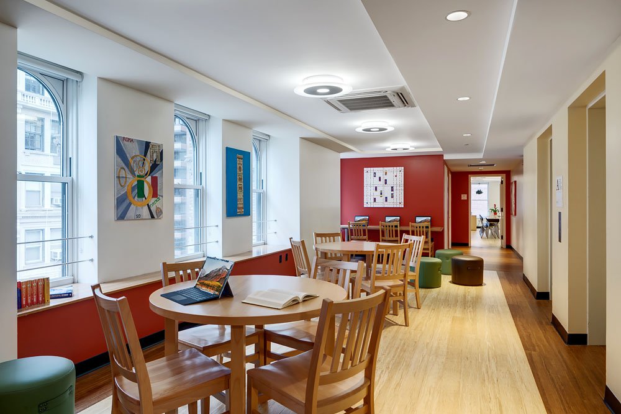
SAINT DAVID’S SCHOOL
New York, NY | 105,000 SF | 2018
-
Founded in 1951, Saint David’s School enrolls 400 boys in pre-K through 8th grade. Over the years it had grown to occupy three Delano & Aldrich townhouses and portions of Graham House, an adjoining apartment building, in Manhattan’s Carnegie Hill Historic District Extension. A third facility located ten blocks away served as its athletic center. PBDW’s master plan to consolidate all programs on a single, expanded footprint had to overcome multiple challenges including approval from the New York Landmarks Commission (LPC), a zoning variance from the Board of Standards & Appeals, and the support of the local community. A compressed construction schedule would be necessary to ensure the School’s continued operation during construction for a maximum of two academic years.
PBDW’s design, which was unanimously approved by the LPC, BS&A and the community board, allowed homerooms of the same grade to be located next to each other and related classrooms to be connected by collaborative common spaces. The plan accommodated three gymnasiums (including a regulation middle school basketball court) and a 300-seat auditorium.
Our scheme also included a new school lobby, a third dining room, consolidated administrative area, libraries for the upper and lower schools designed to meet the different needs of each division, collaborative workspaces, music classrooms and practice rooms, and a STEAM (science, technology, engineering, arts, and mathematics) suite, with art studios and science laboratories arrayed around a STEAM commons.
The completion of the 105,000 SF project has transformed the entire experience of Saint David’s School. Collaborative learning is the norm. The extra dining room has reduced lunch from three periods to two, resulting in greater flexibility for scheduling classes; the new performance space is admired greatly by rival institutions; and with the athletic facilities relocated to a centralized campus, the school day has been shortened by a half hour.
-
Architect: PBDW Architects (Samuel G. White, Ray H. Dovell, Sean King, Serena Losonczy, Thomas Faust)
Structural Engineer: Anastos Engineering Associates, Murray Engineering, P.C.
MEP Engineer: Rodkin Cardinale Consulting Engineers, P.C.
Geotech Engineer: GTA Engineering
Lighting Designer: Melanie Freundlich Lighting Design
Acoustical Consultant: Longman Lindsay
Elevator Consultant: IROS Elevator Design Services, LLC
Code Consultant/Expeditor: William Vitacco Associates, Ltd.
AV Consultant: TM Technology Partners
Façade Consultant: Forst Consulting and Architecture, PLLC
Theater Consultant: P&PFC, Inc.
Food Service Consultant: Romano Gatland
Signage Consultant: Piscatello Design Centre
Cost Estimator: Stuart-Lynn Company, Inc.
Construction Manager: Hudson Meridian Construction Group
Photographer: Francis Dzikowski
-
"Home|School: Saint David's School Educates 400 Boys in a 19th Century Residential Hotel in New York City," Retrofit Magazine“
Reducing Energy Usage and Increasing Daylight in New York City’ Saint David’s School Gymnasium Designed by PBDW Architects,” Advanced Glazings Ltd

