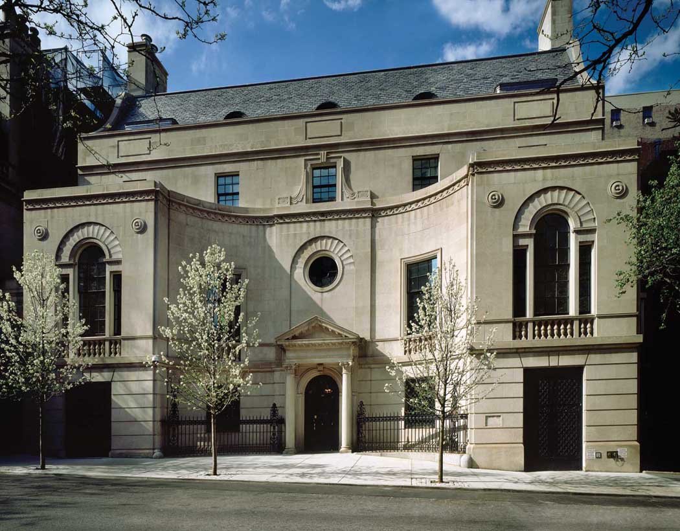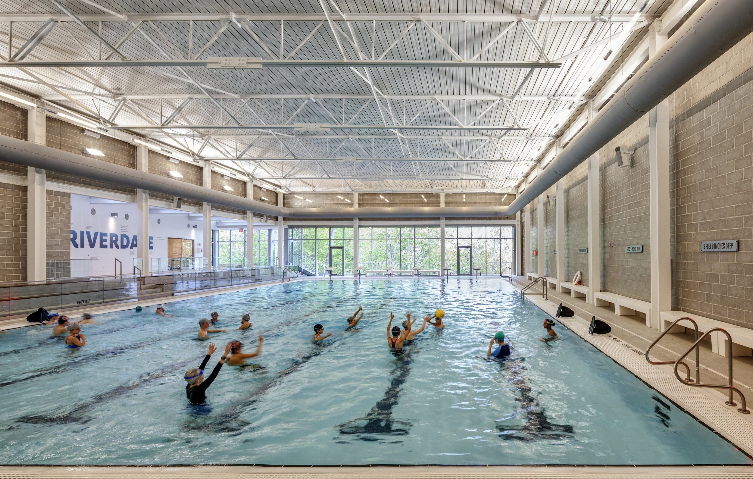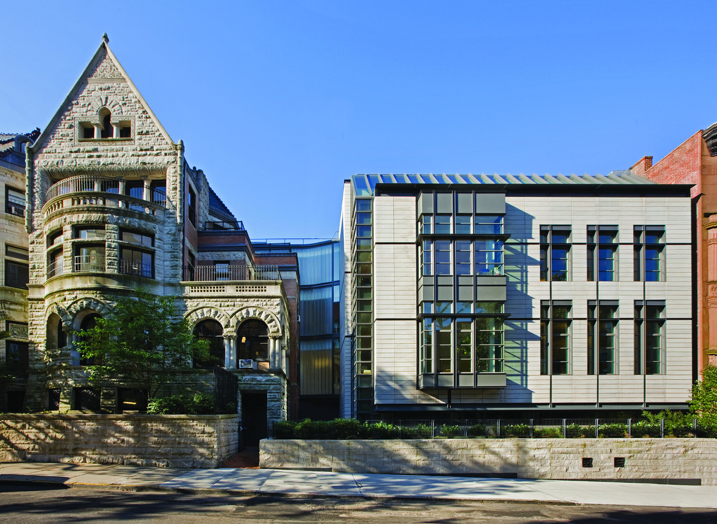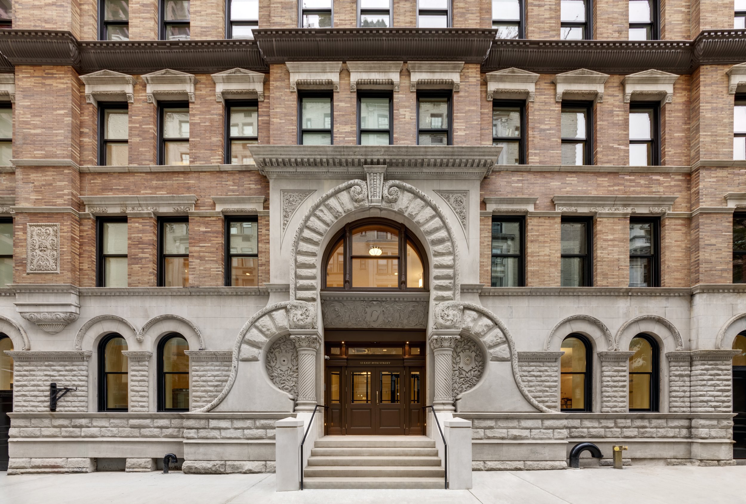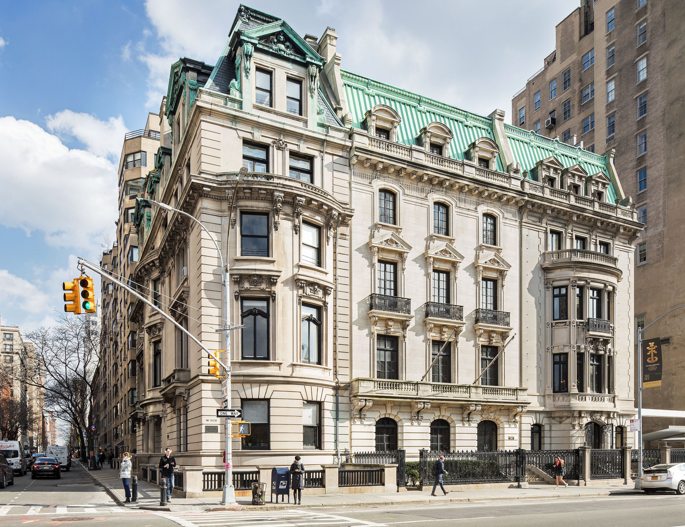
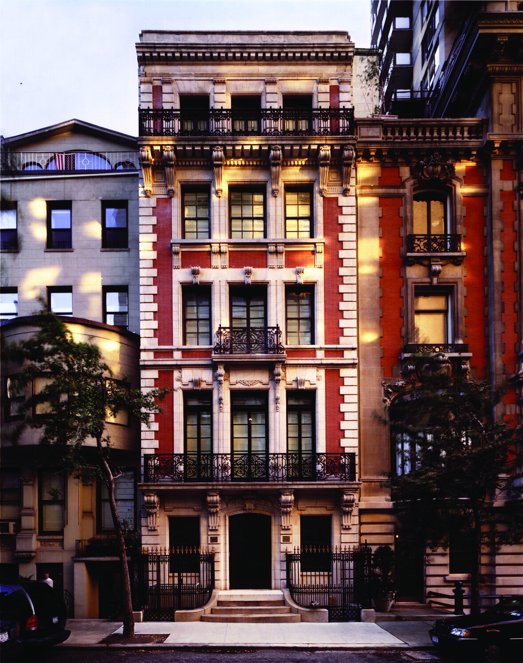
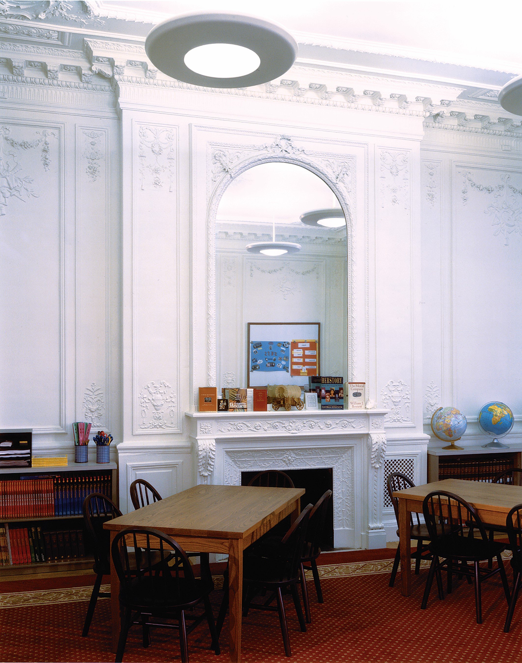
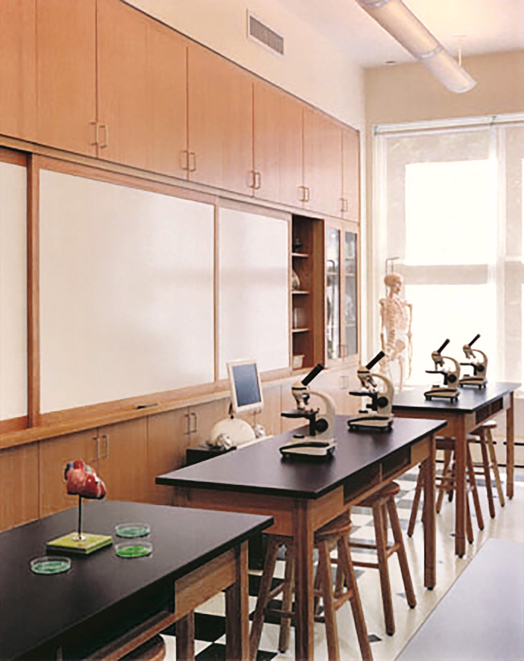
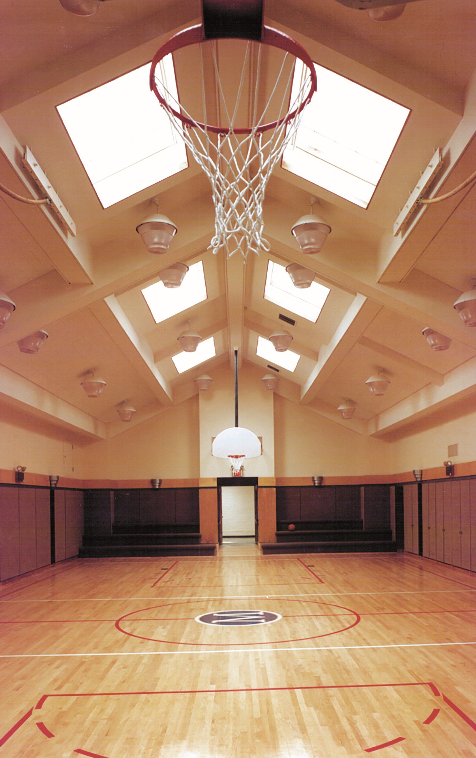
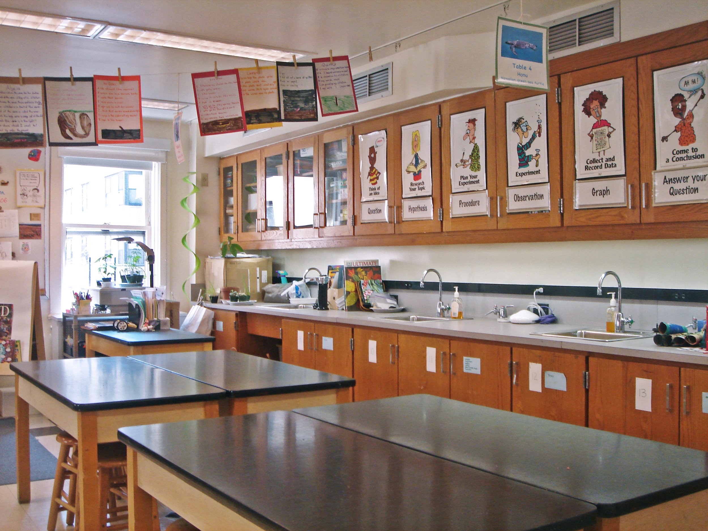
marymount school
New York, NY | 80,000 SF | 2012
-
Marymount is an independent, all-girls Catholic school based within a series of historic buildings on the Upper East Side. PBDW adapted these buildings over the course of a 30-year continuous partnership, reconciling the programmatic needs of contemporary education with structures that were originally designed to serve Gilded Age families. The expansion and modernization of the school’s facilities involved complex code requirements and systems upgrades, and usually required approval from New York Landmarks Preservation Commission. In between major capital projects we continued to update the School’s master plan and implement a litany of improvements across multiple buildings.
Within the Fifth Avenue campus at 84th Street, PBDW oversaw the replacement of the buildings’ historic roofs, added a skylit gymnasium, and converted the former convent into a series of art rooms and mid-sized classrooms. We also transformed a warren of butler pantries and storage rooms into a large, wood-paneled multi-purpose classroom, and renovated two floors of maids’ rooms into a suite of science labs.
The East 82nd Street campus, located within a late nineteenth century townhouse, was expanded, renovated, and converted from residential to institutional use with new program spaces ranging from homerooms to science labs plus new mechanical and life safety systems, code-complying egress, and vertical transportation. The goal on the upper floors was to retain the spirit of the Beaux-Arts interiors, while the lower two levels of the building were expanded to accommodate a multi-purpose dining room and commercial kitchen.
Marymount’s acquisition of a former parochial school on East 97th Street led to extensive renovations in order to house the School’s progressive curriculum and interdisciplinary STEAM (science, technology, engineering, art, mathematics) programs. The 20,000 SF facility contributes activity, enrichment, and support spaces to the multi-building campus with new spaces such as maker labs, science labs, a music room, and even a TV studio.
-
Architect: PBDW Architects (Samuel G. White, Serena Losonczy, Alberto Quinones)
Structural Engineer: Severud Associates Consulting Engineers, P.C, Anastos Engineering Associates
MEP Engineer: Altieri Sebor Wieber, LLC, AKF Group, LLC, Landmarks Facilities Group, Inc, Rodkin Cardinale Consulting Engineers, P.C.
General Contractor: J. A. Jennings, Inc, Sciame Construction, LLC, J. Petrocelli Contracting, Inc, McGowan Builders, Inc, ICS Builders, Inc, L.P. Kent
Restoration Architect: Walter B. Melvin Architects
Elevator Consultant: Charles Calderone Associates, Inc, IROS Elevator Design Services, LLC
Lighting Designer: Melanie Freundlich Lighting Design
Food Service Consultant: Romano Gatland
Acoustical Consultant: Cerami & Associates
Geotechnical Consultant: Langan Engineering and Environmental Services, Inc.
Cost Estimator: Ray Firmin Construction Cost Consultants
Photographer: Jonathan Wallen
-
Lucy G. Moses Award New York Landmarks Conservancy, 2002

