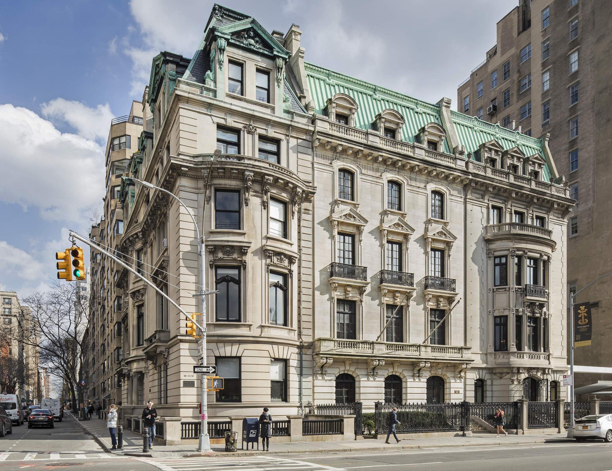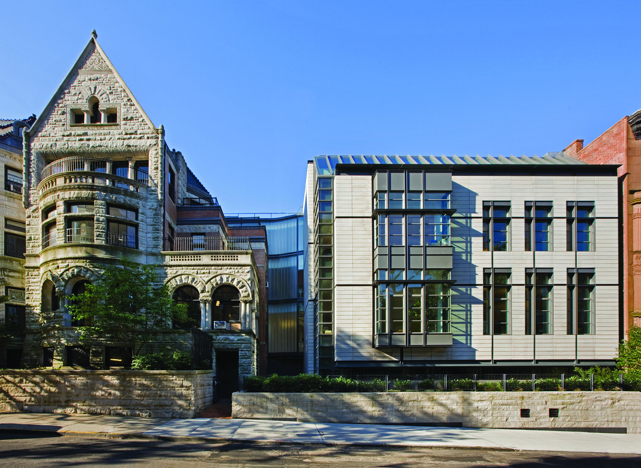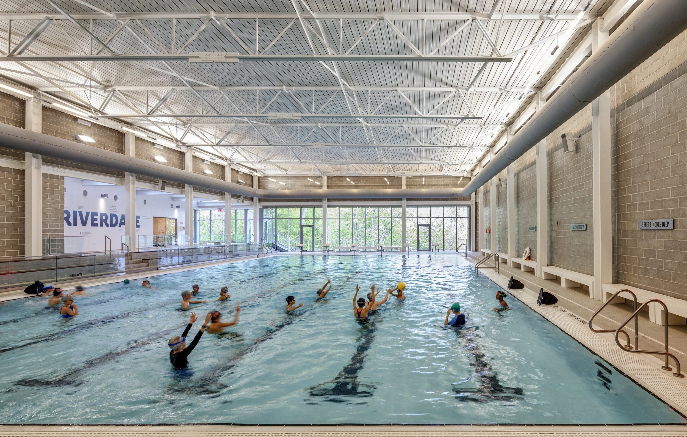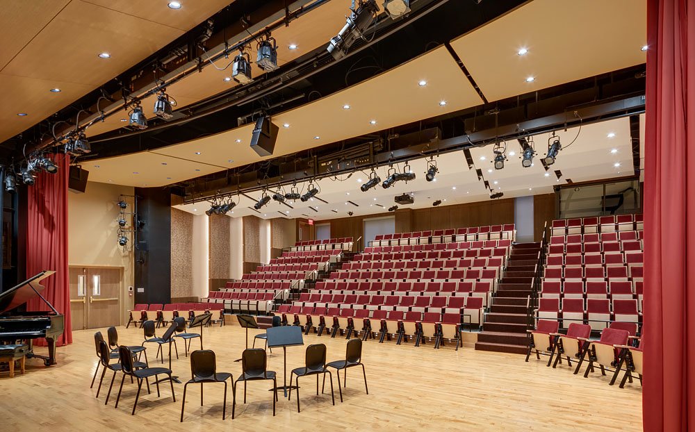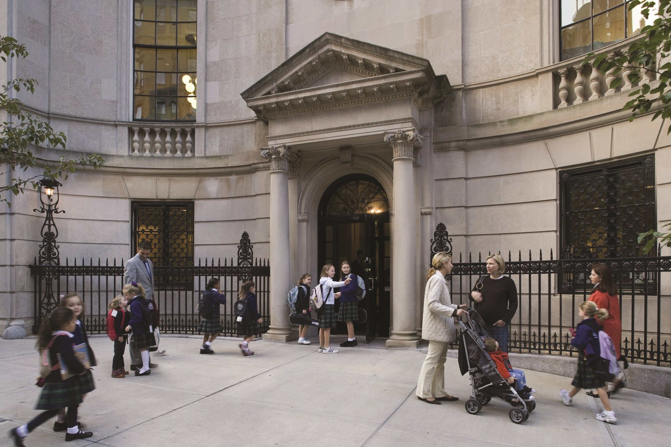
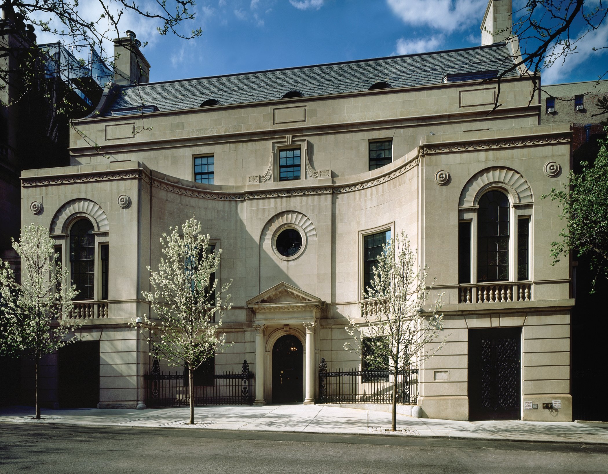
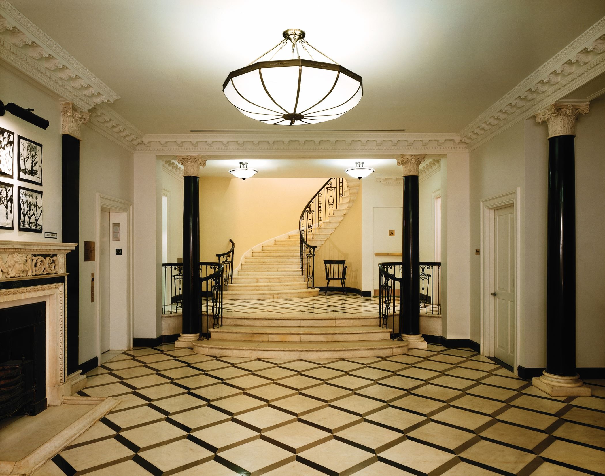
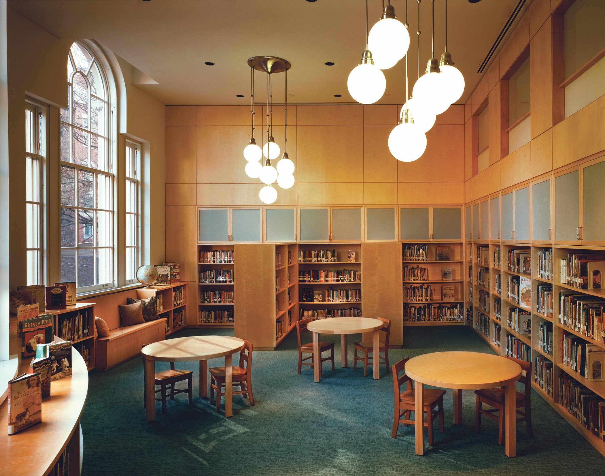
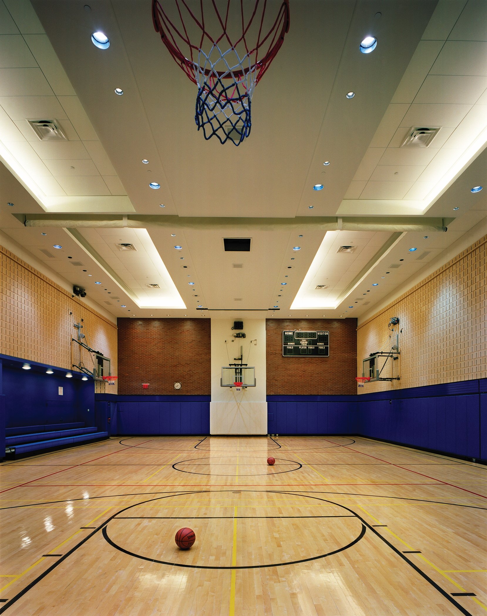
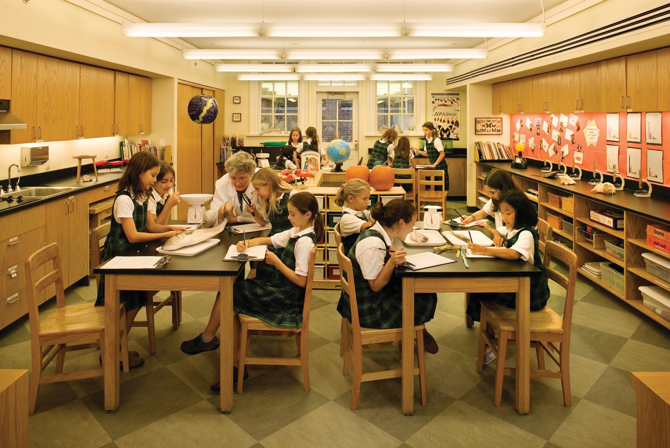
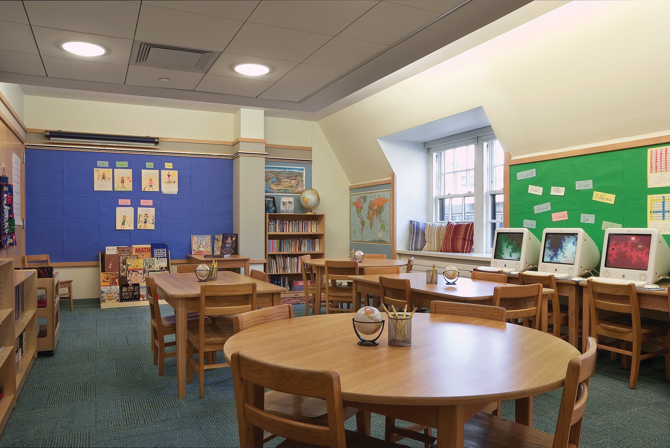
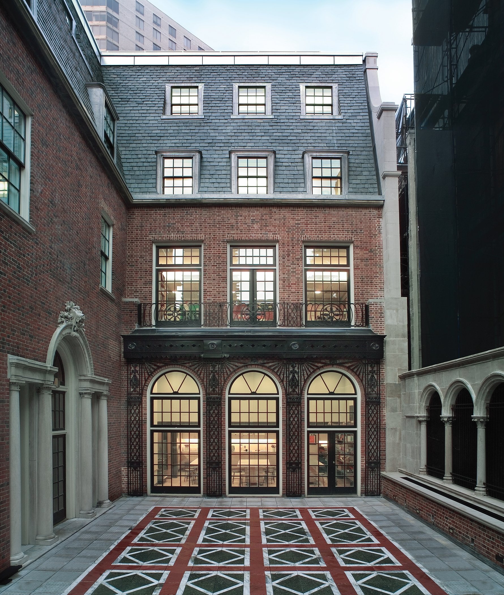
SPENCE school
New York, NY | 38,000 SF | 2004
-
The Spence School is one of New York City’s foremost independent K-12 schools for girls. After operating out of a single building on the Upper East Side for over 75 years, the School sought to expand. The trustees purchased a nearby individually-landmarked townhouse serve as the new home of the lower school. PBDW was hired transform the building into a code-compliant education facility with fully contemporary systems while preserving its defining architectural characteristics.
The new building program—15 homerooms plus specialty spaces for library, technology, science, art, music, dance, dining and kitchen and a gymnasium—comprised 36,000 SF, requiring significant expansion of the 24,000 SF building. We balanced the client’s space needs with those of the New York City Landmarks Preservation Commission, which was reluctant to approve visible additions. Our design incorporated a full fifth floor addition, which was hidden behind the mansard roof, modest horizontal expansion on the rear elevation, and two new cellar levels excavated 30 feet into bedrock. We reframed the structure to achieve column-free classrooms, and constructed an 80-foot truss that supports the original building over the gymnasium. The result is a stellar educational facility that will sustain the building’s place in its historic neighborhood for generations to come.
-
Architect: PBDW Architects (Samuel G. White, James Seger, Heidi Blau, Adele Swank, Ken Gowland, Mercedes Armillas, Scott Duenow, Alberto Quinones, Sandra Suarez)
Structural Engineer: Anastos Engineering Associates
MEP Engineers: Atkinson Koven Feinberg Engineers, LLP
AV Consultant: Harvey Marshall Berling Associates
Acoustical: Cerami & Associates
Food Service: Romano Gatland
Estimating: Wolf & Company, P.C.
Elevator: John Van Deusen & Associates, Inc.
Construction Manager: Sciame Construction, LLC
Exterior Restoration: Higgins Quasebarth & Partners, LLC
Asbestos Investigator: Hygenix, Inc.
Building Department: Design 2147, Ltd.
Geo-technical: Langan Engineering and Environmental Services, Inc.
Specifications: Construction Specifications, Inc.
Excavations: Civetta Cousins
Renderer: Chris Doyle
Digital Renderings: Dan Turkewitz
Photographers: Jonathan Wallen, Lester Ali
-
New York Construction Magazine, Best of Awards, 2003

