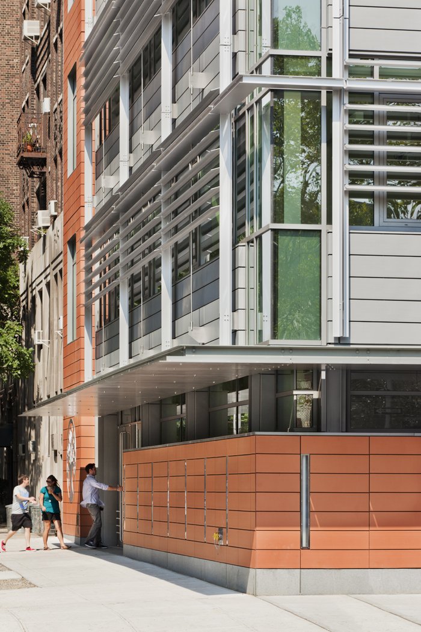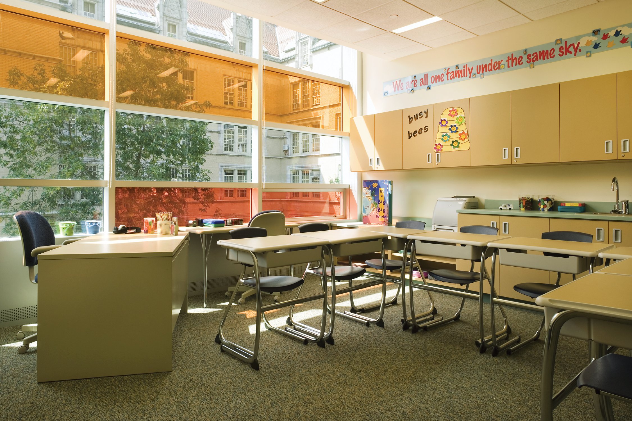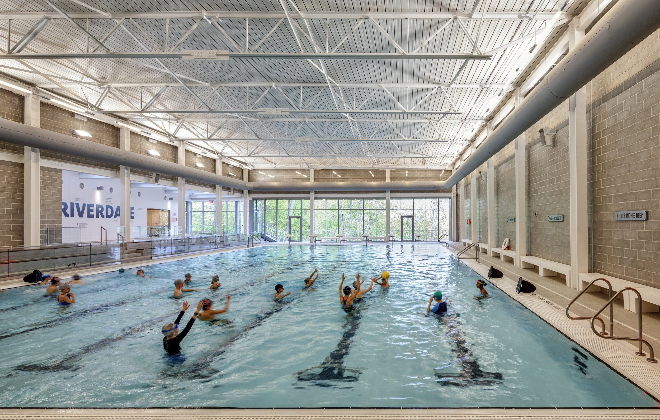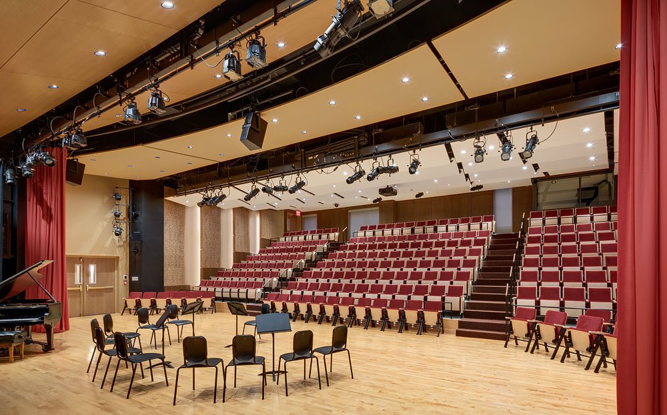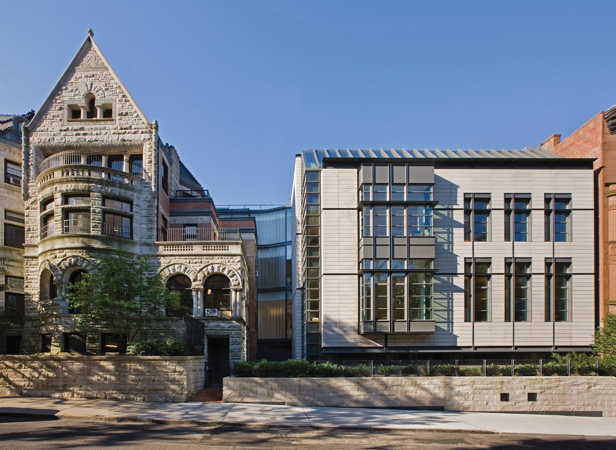
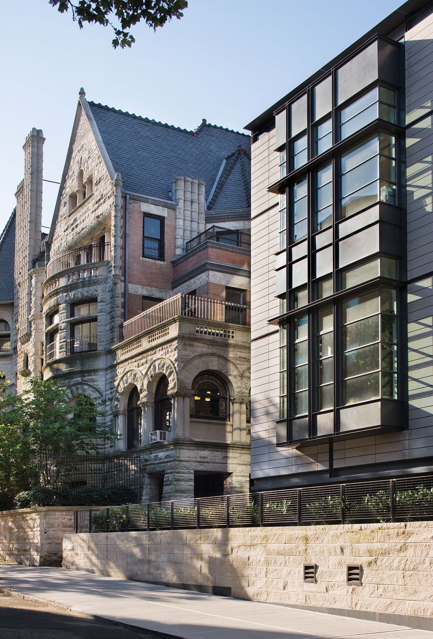
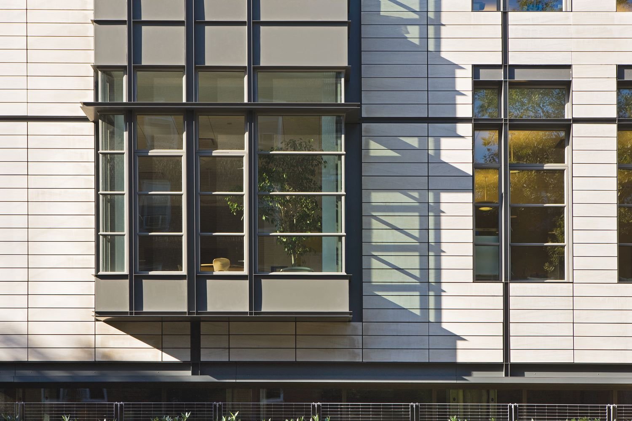
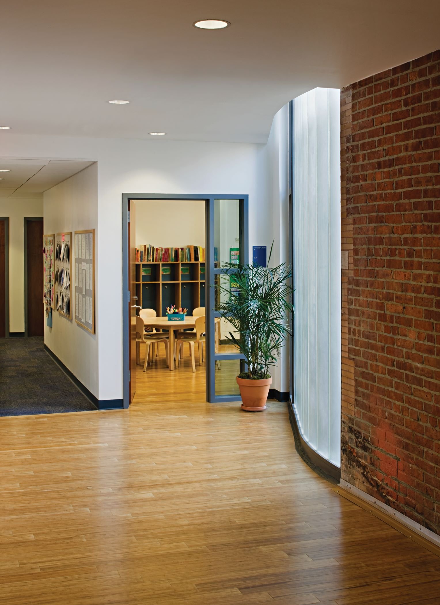
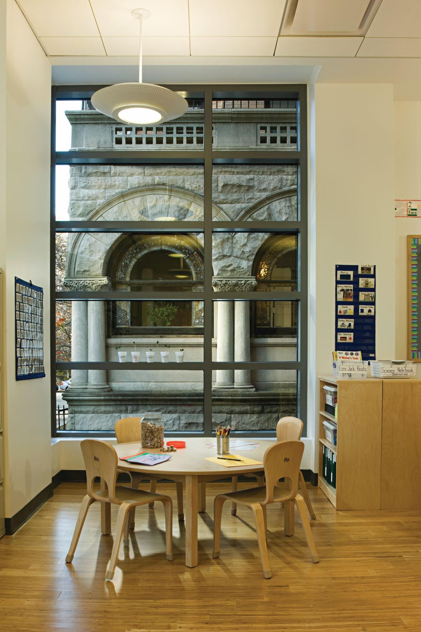
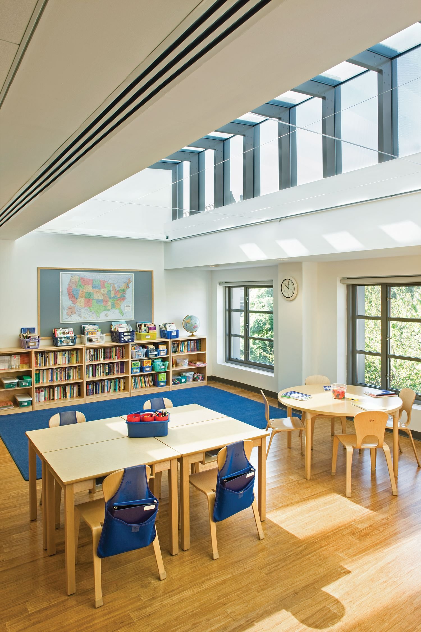
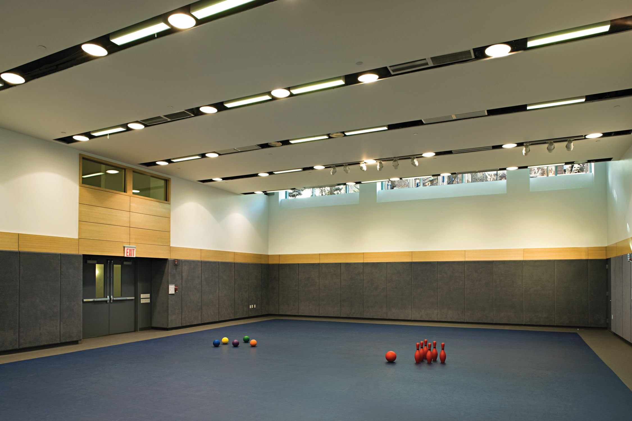
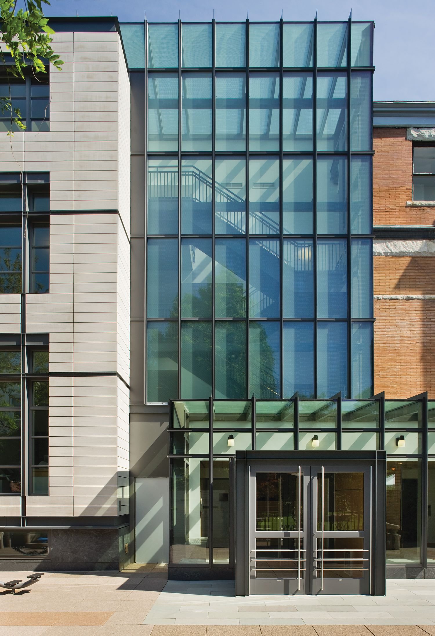
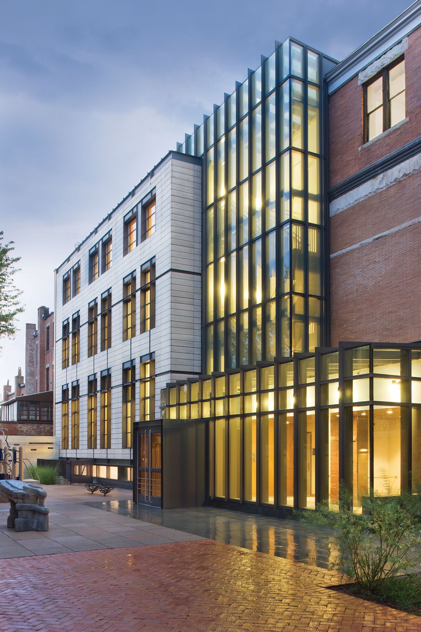
poly prep lower school
Brooklyn, NY | 35,000 SF | 2009
-
Poly Prep’s Lower School is located in Park Slope, Brooklyn within the Romanesque Hulbert Mansion, an 1890s double townhouse facing Prospect Park in the Park Slope Historic District. While the existing structure exuded charm, it lacked flexibility, clarity of circulation, and functional academic space. The School desired a new addition and re-configuration of their existing building to meet their growing enrollment and programs for athletics, dance, and dining.
Prior to engaging PBDW, the School had struggled to obtain New York Landmarks Preservation Commission (LPC) approval after numerous revisions. This delay caused PBDW’s project timeline to be lessened to a quick 24 months to design the building and renovation, obtain LPC approval, and complete construction. A final challenge was that one of the two open spaces surrounding the mansion was constrained by an easement and had to remain unbuilt.
We designed the building with sustainability in mind, and it was the first school in New York City and the first K-12 school in New York State to achieve LEED, and is LEED Silver®. The design scheme that we created was based on a strategy for expansion that strengthened the original architecture and clarified circulation throughout the entire building. Inside, the buildings are seamlessly connected on every floor by a continuous hallway, designed to create a harmonious transition between old and new. The main entrance of the school was re-located to the easement space, with an entrance off Prospect Park West to serve student arrival and dismissal.
The School now includes homerooms for nursery through grade four, a multi-purpose room, dining and music rooms, dance and art studios, administrative offices, and a new ADA-compliant entrance to the school. A new high-performance glass clad stair tower overlooks the landscaped playground, which doubles as an area for parents to mingle with the school community. From an admissions standpoint, Poly Prep Lower School is now the most competitive lower school in Brooklyn.
-
Architect: PBDW Architects(Samuel G. White,Matthew Mueller, Leonard Leung, Serena Losonczy), Marie Marberg, Charles Melansen, Tomo Tsujita)
LEED AP: Julie Janiski
Structural Engineer: Robert Silman Associates Structural Engineers, DPC
MEP Engineers: Simon Rodkin, P.C.
Geotechnical Engineer: Pillori Associates, P.A.
Landscape: Billie Cohen, Ltd.
Lighting Designer: Melanie Freundlich Lighting Design
Acoustical: Cerami & Associates
Exterior Façade Consultant: Axis Façades
Historical Consultant: Higgins Quasebarth & Partners, LLC
Graphic Design: Piscatello Design Centre
Elevator: IROS Elevator Design Services, LLC
Food Consultant: Sage Dining Services
Specifications: Construction Specifications, Inc.
Cost Estimator: Faithful+Gould
Construction Manager: RC Dolner Construction, LLC
Photography: Jonathan Wallen
-
Lucy G. Moses Award New York Landmarks Conservancy, 2009
Building Brooklyn Award Brooklyn Chamber of Commerce, 2008

