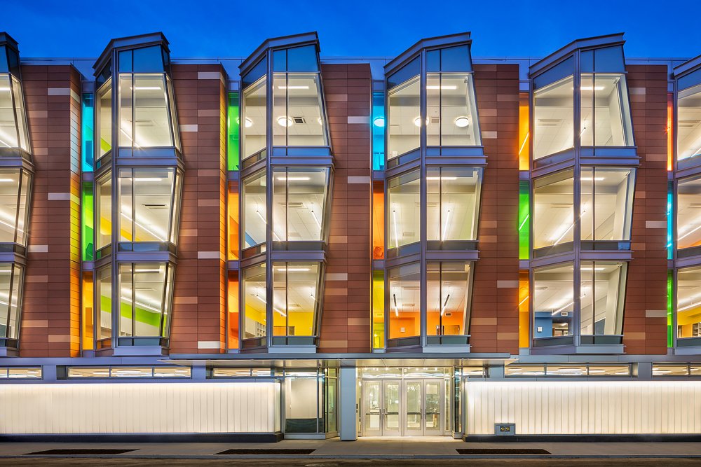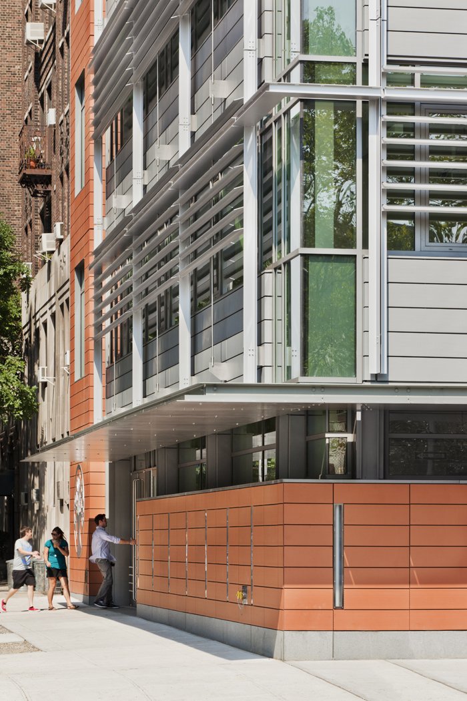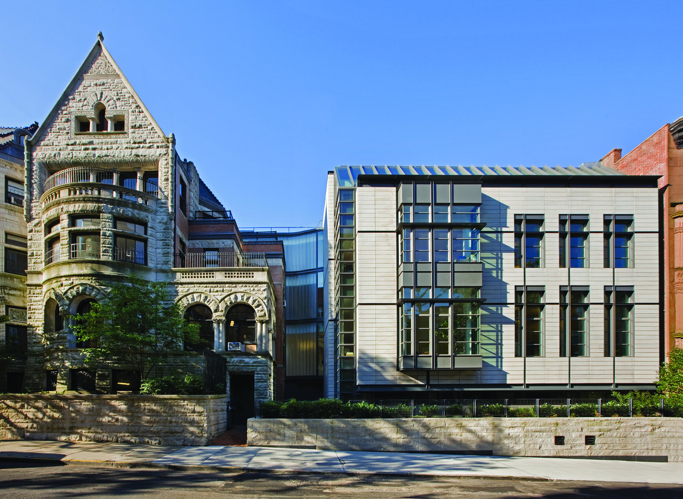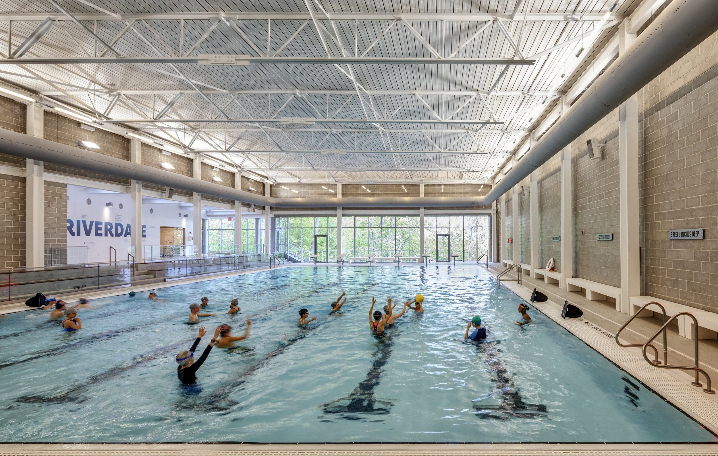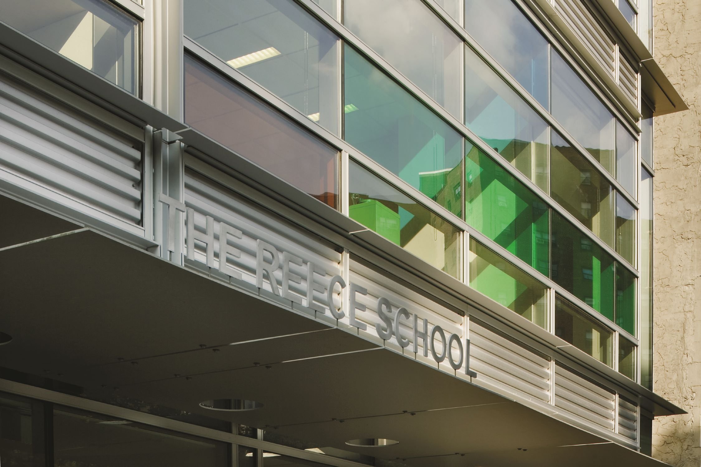
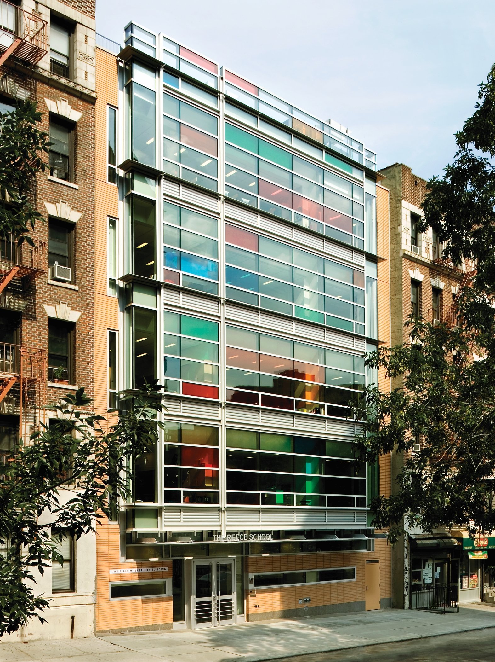

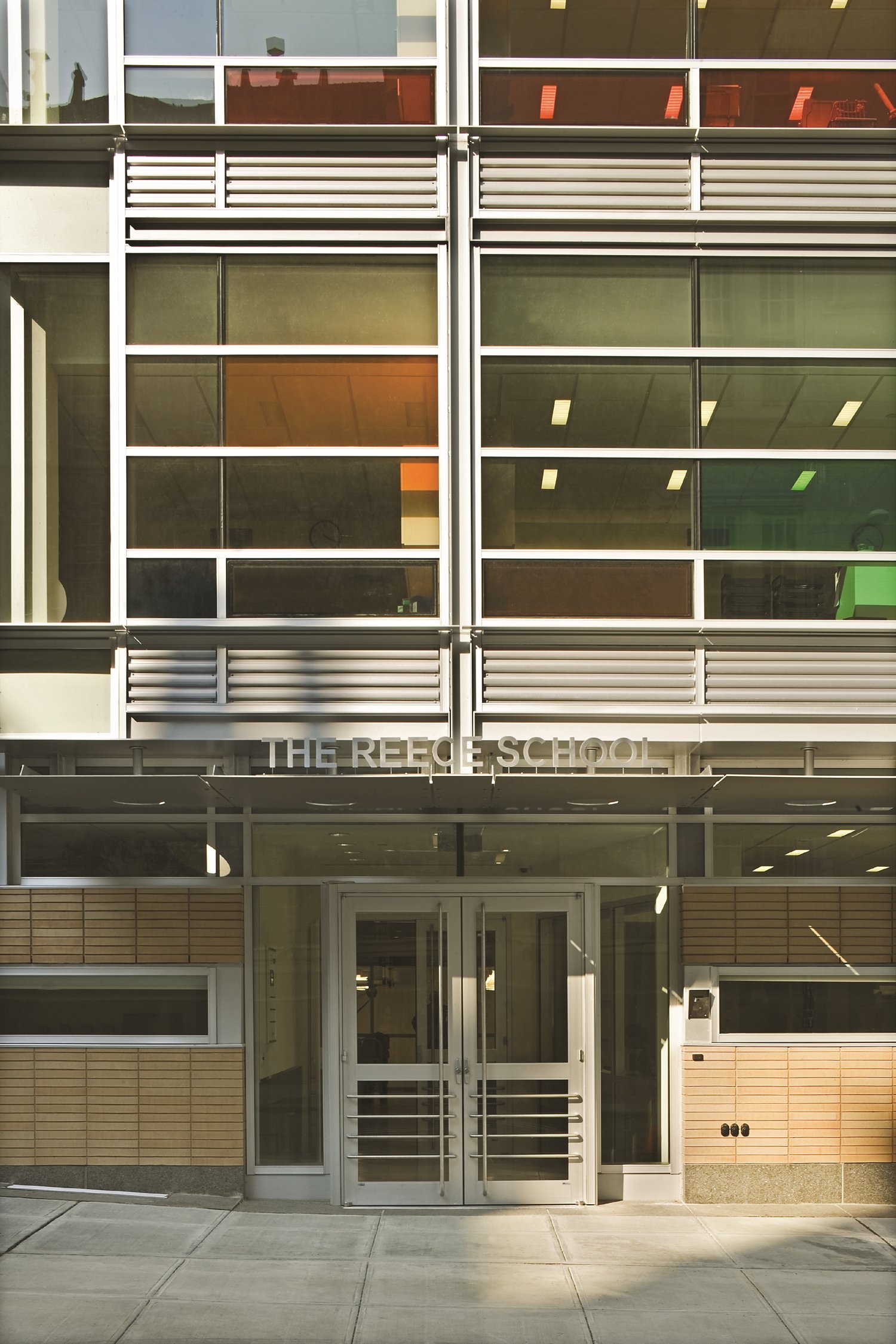
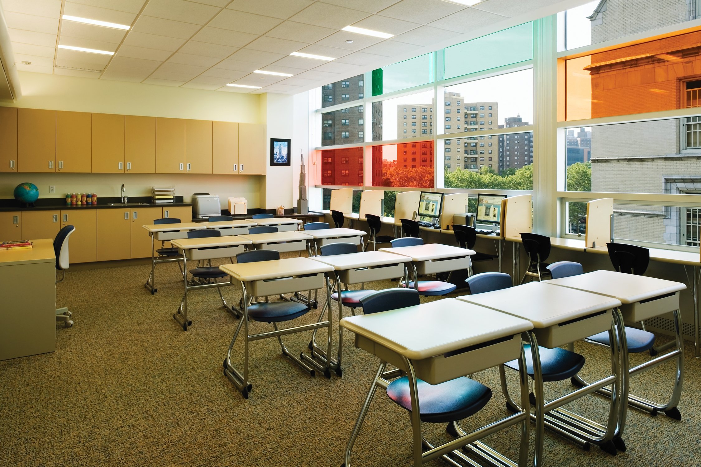
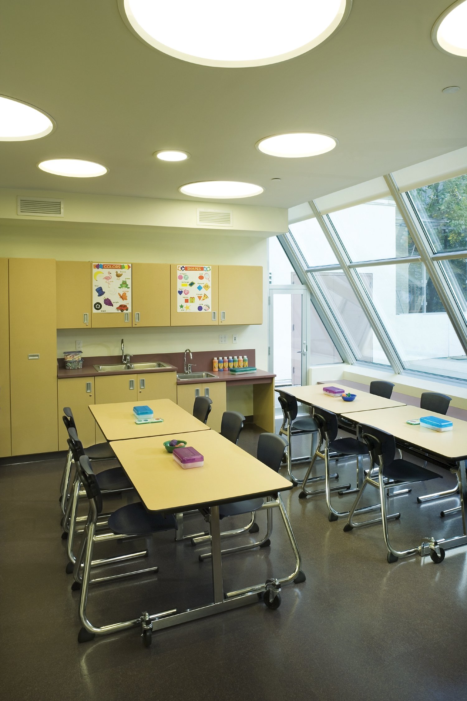
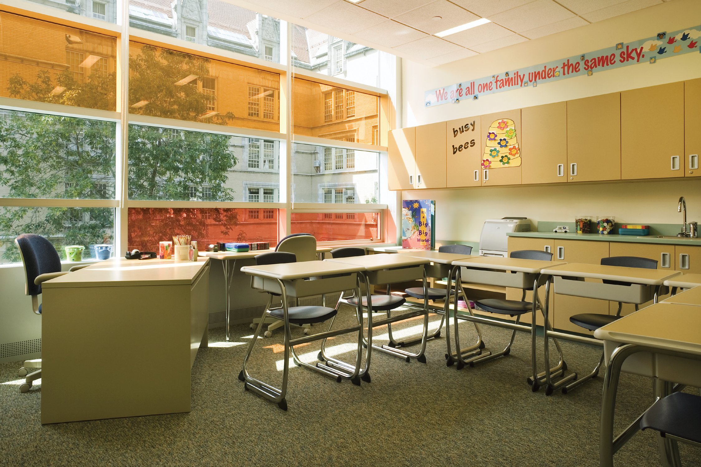
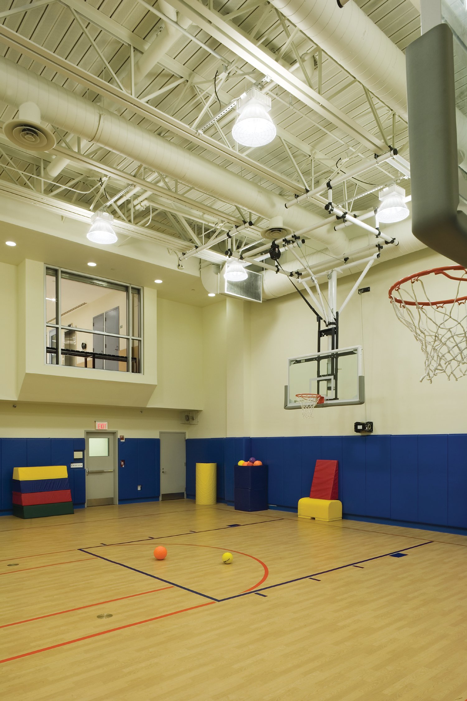
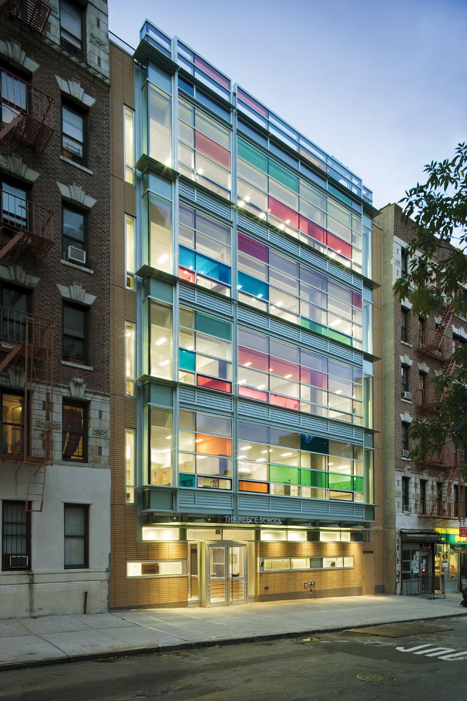
reece school
New York, NY | 25,000 SF | 2006
-
The Reece School is one of the oldest non-profit special education elementary schools in New York City. Having outgrown the brownstones in which the organization began, the Reece School engaged PBDW to design its new home on East 104th Street.
PBDW delivered a dignified, purpose-built, 25,000 SF facility that serves to educate and elevate this vulnerable student population. The program includes classrooms, quiet rooms, a multi-purpose gymnasium, a student library, and an art/music room, which overlooks a large play roof, as well as occupational and speech therapy rooms, and counseling offices. In contrast to the former brownstones, the School’s atmosphere is now much more akin to that of a traditional school, to which the students typically transition. The spaces, however, still permit small group learning and the close staff/student interaction that the school’s program requires.
The building is easily navigable floor by floor through the use of graphics and color. Sun shining through colored glass panels incorporated into the curtain wall provides a splash of color in each classroom. The color combination differs in each room and the unique pattern allows children to identify their classrooms from outside the building. A more subtle palette is used to give each floor a color theme which serves as a way-finding aid for students. Overall, the building has had a transformative effect on the urban fabric around it. It is seen as uplifting to the neighborhood and the students look forward to returning to their school each day.
-
Architect: PBDW Architects (Ray H. Dovell, Charles A. Platt, Matthew Mueller, Elissa Icso, Steven Dodds, Naomi Touger, Tim Gaiennie)
Structural Engineer: Anastos Engineering Associates
MEP Engineers: Rodkin Cardinale Consulting Engineers, P.C.
Lighting Designer: Cosentini Associates, Inc.
Acoustical: Shen Milsom & Wilke
Elevator: IROS Elevator Design Services, LLC
Code/Expediting: Design 2147, Ltd.
AV, IT, Security: Power Communications Services, Inc.
Geotech: GTA Engineering
Specifications: Construction Specifications, Inc.
Furniture: The Whalen Berez Group
Surveyors: Surveying Technologies, Inc.
Controlled Inspection Agency: Delta Testing Labs, Inc.
Hardware Consultant: Ingersoll-Rand Company
Photographer: Jonathan Wallen
-
American Architecture Award, 2008
AIA New York State Design Award, 2008
Boston Society of Architects / AIA K-12 Design Award, 2007

