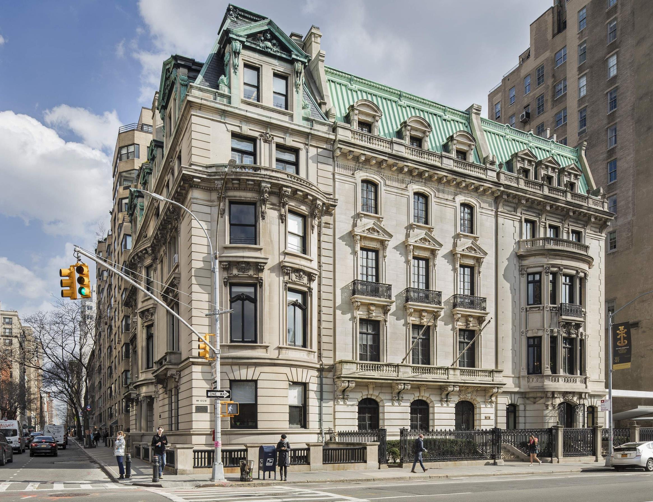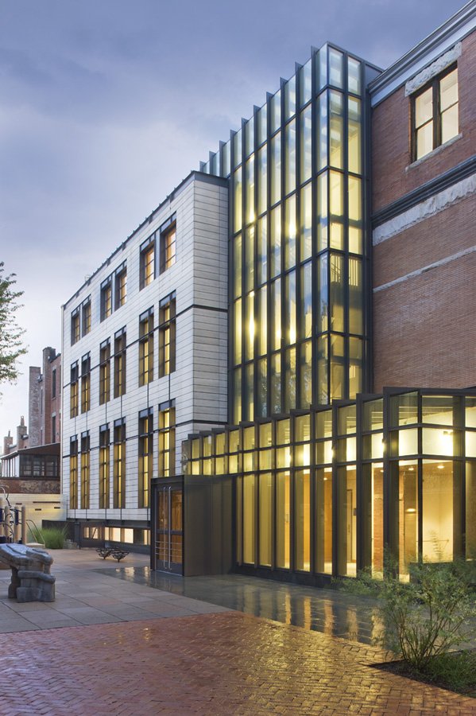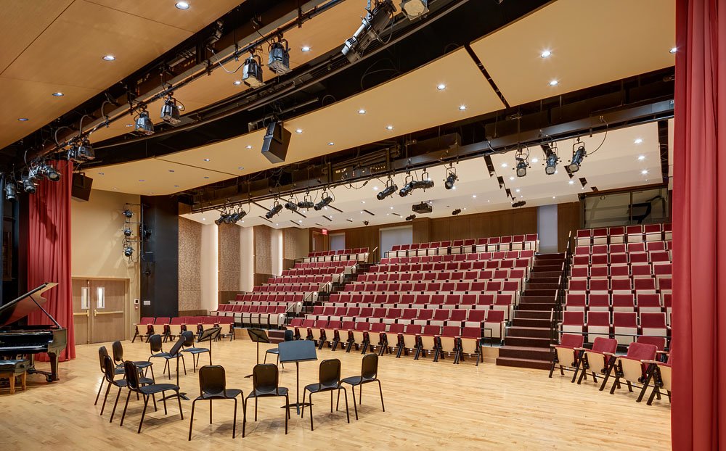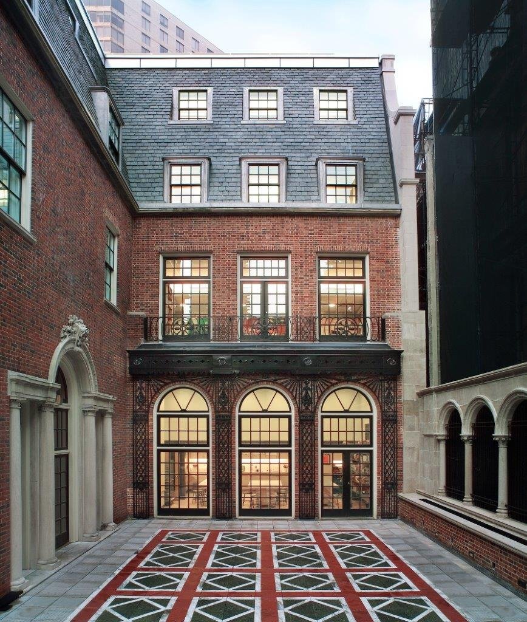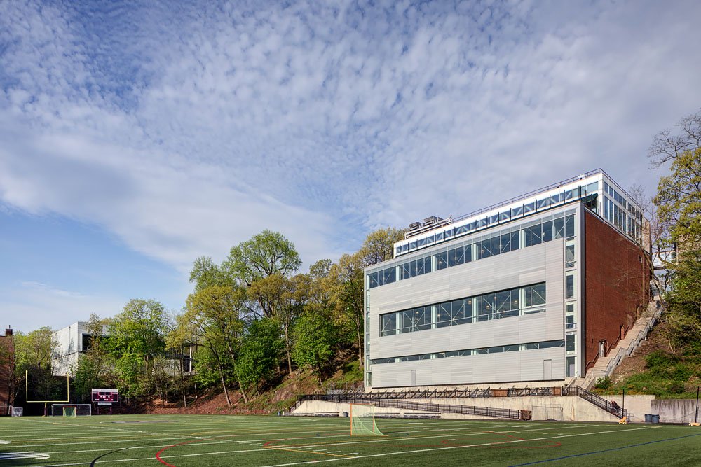
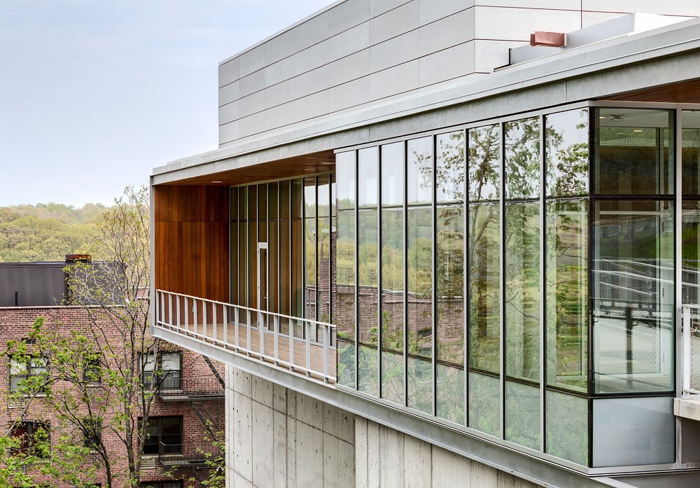
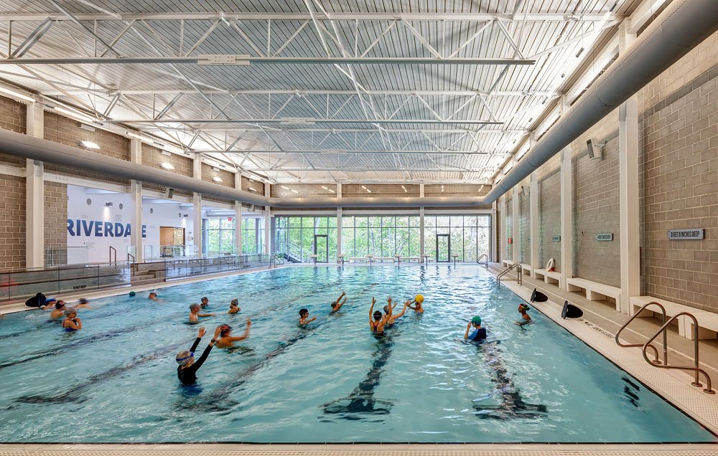
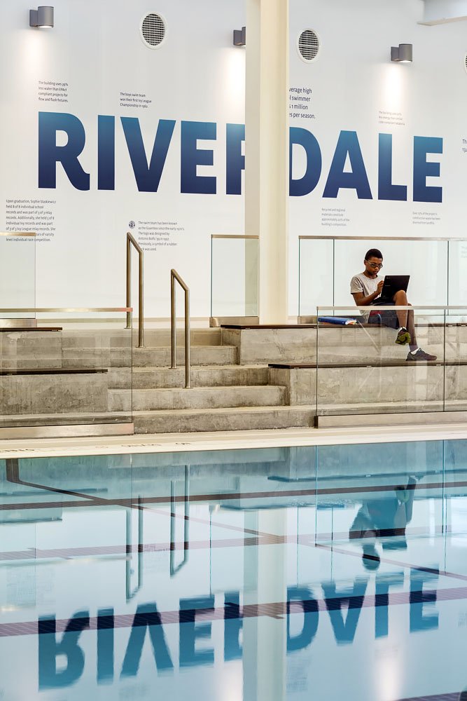
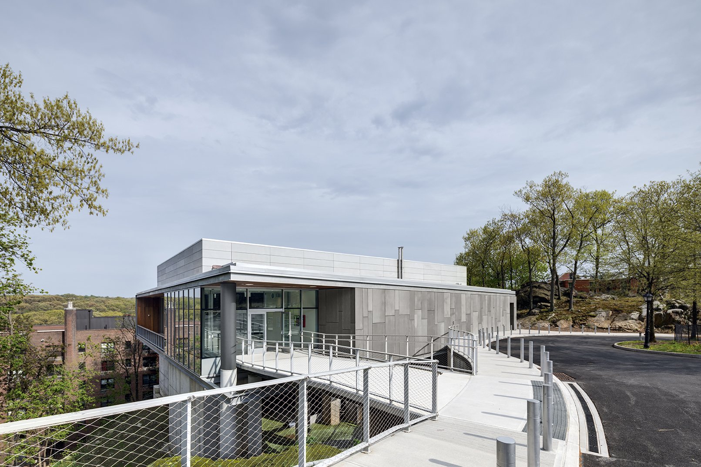
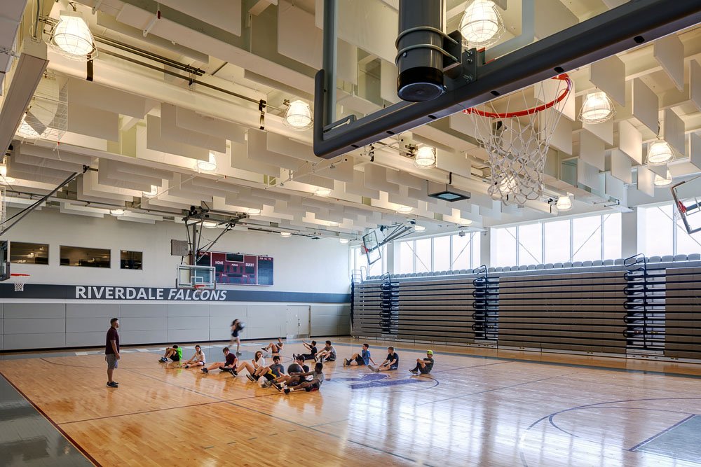
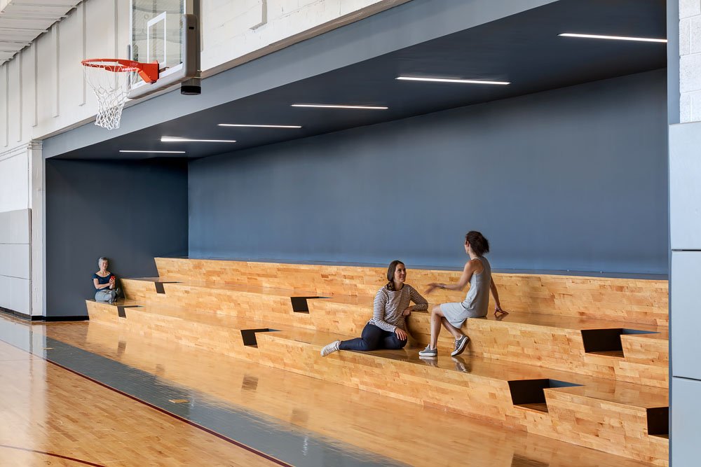
Riverdale Country School
Bronx, NY | 50,100 SF (Total) | 2018
-
Riverdale Country School is a pre-K through 12th grade independent school sitting upon 19.5 acres and serving 1,170 students. PBDW was commissioned to design a new Aquatic Center for the Hill Campus, re-organize the existing Marc A. Zambetti Athletic Center, and maximize the functionality of the School’s existing student center. We initially explored the possibilities of these and other design improvements through a master planning exercise. These explorations expanded the Zambetti Center’s program to include a new elevator, internal stair connections, and reconfigured lobbies for both the Student Center and the Varsity Gym.
Our design for the façade of the new Aquatic Center informed the formal and material treatment of our design for the Zambetti building’s new facade. We carefully considered the relationship of the existing Zambetti building to the new Aquatic Center site and chose a unified façade expression, creating an architectural dialogue between the two buildings and solidifying their presence on the hillside overlooking the Frank J. Bertino Memorial Field. The result is a beautifully resolved, cohesive athletics campus.
-
Architect: PBDW Architects(Ray H. Dovell, James Seger, Leonard Leung, Erica Gaswirth, Alberto Quinones, Albert Chao)
Structural Engineer: Robert Silman Associates Structural Engineers, DPC
MEP Engineers: Buro Happold Consulting Engineers, P.C.
Civil Engineer: AKRF, Inc.
Landscape Architect: Mathews Nielsen Architects P.C.
Pool Consultant: Counsilman-Hunsaker & Associates
Acoustic Consultant: Cerami & Associates
Lighting Designer: One Lux Studio
Façade Consultant: Forst Consulting & Architecture, PLLC
Elevator: IROS Elevator Design Services, LLC
Cost Estimator: Stuart-Lynn Company, Inc.
Photographer: Francis Dzikowski
-

