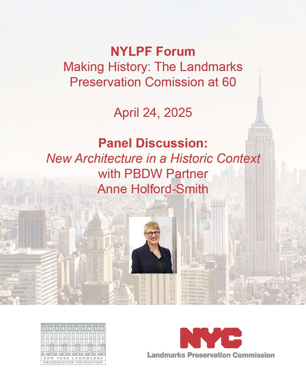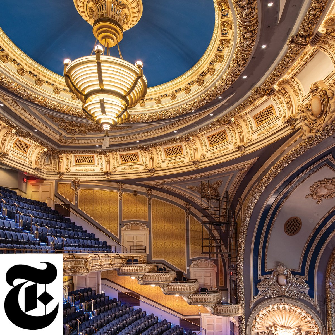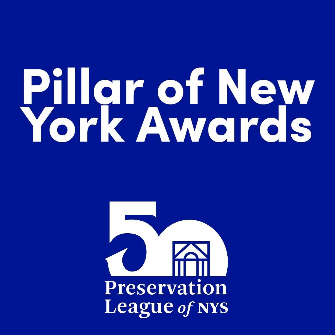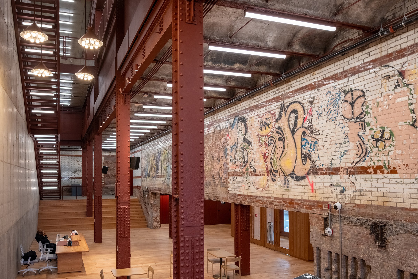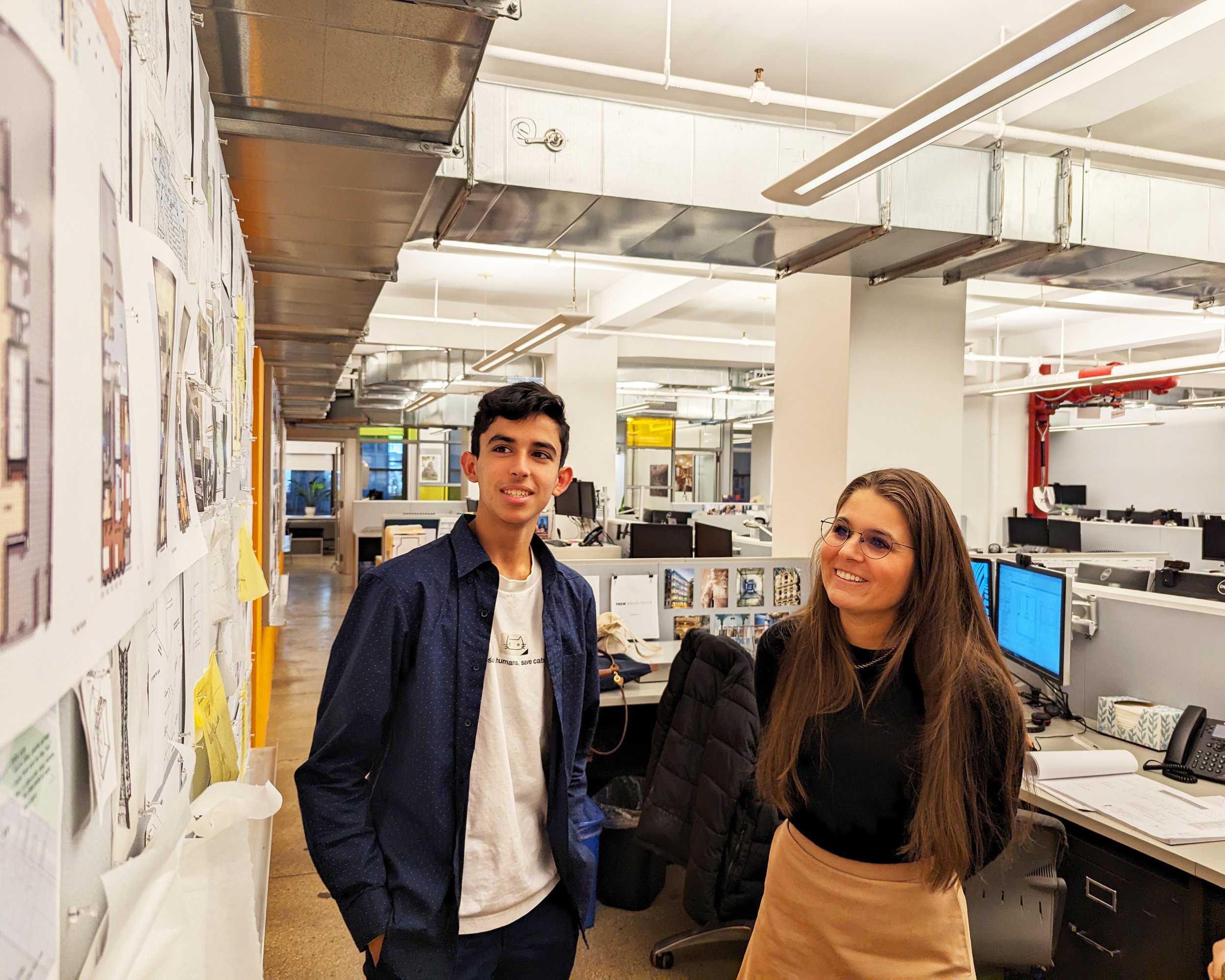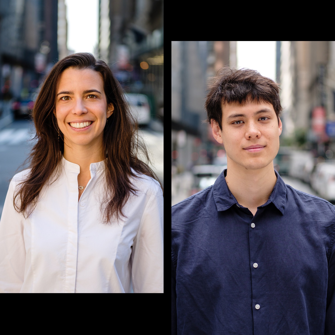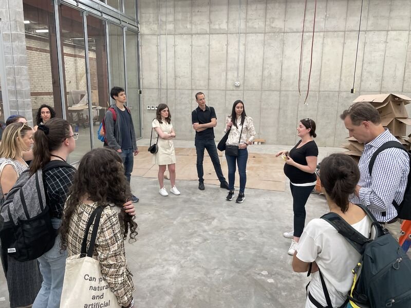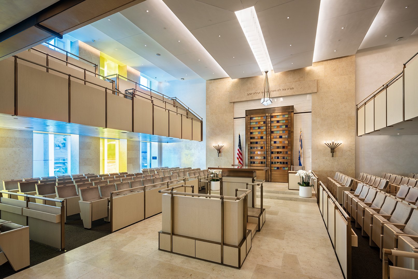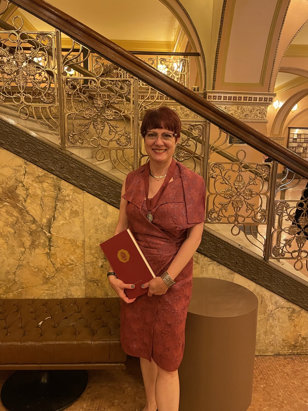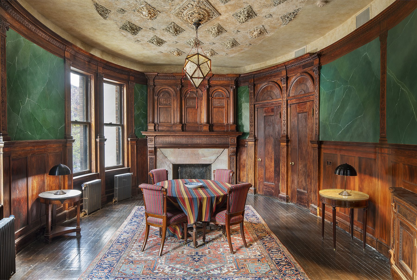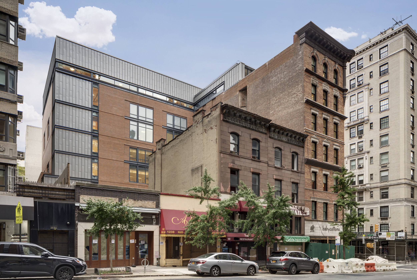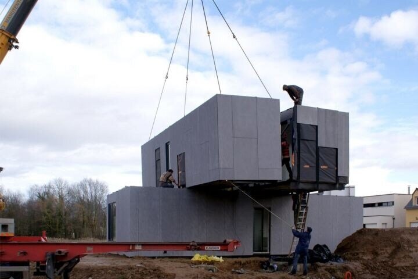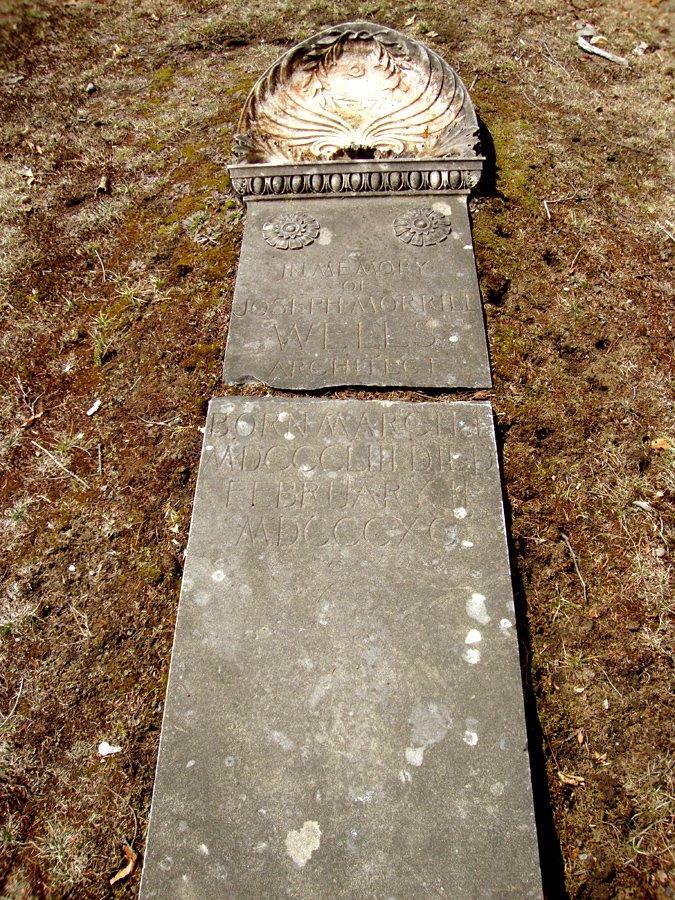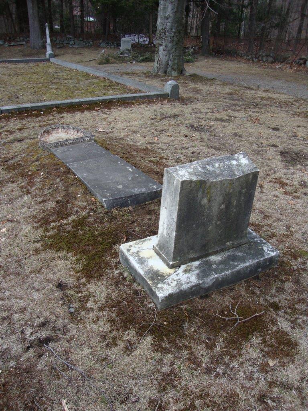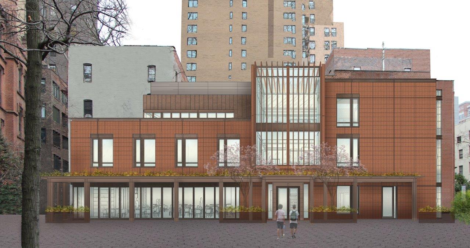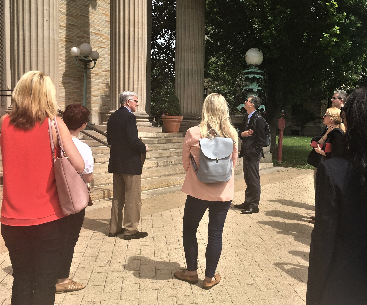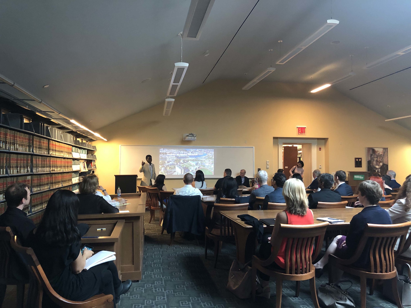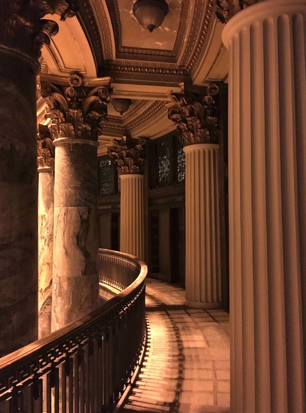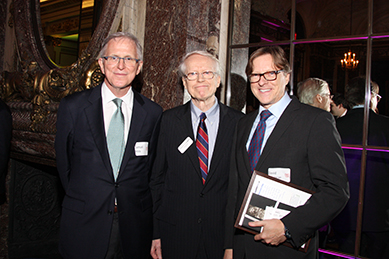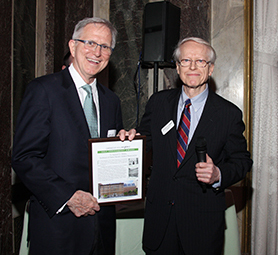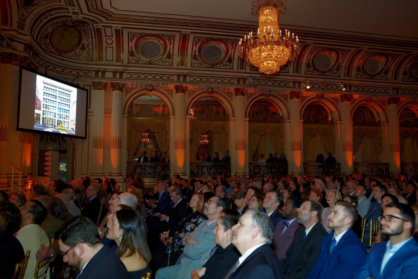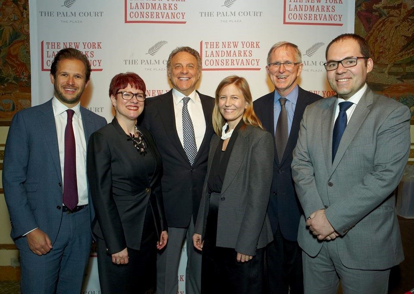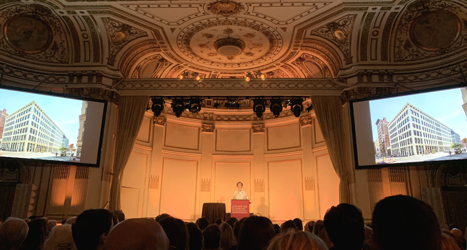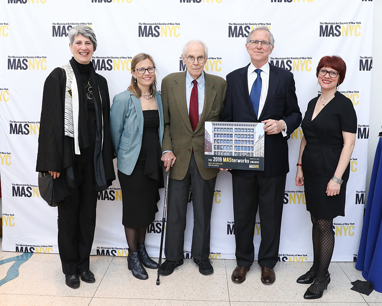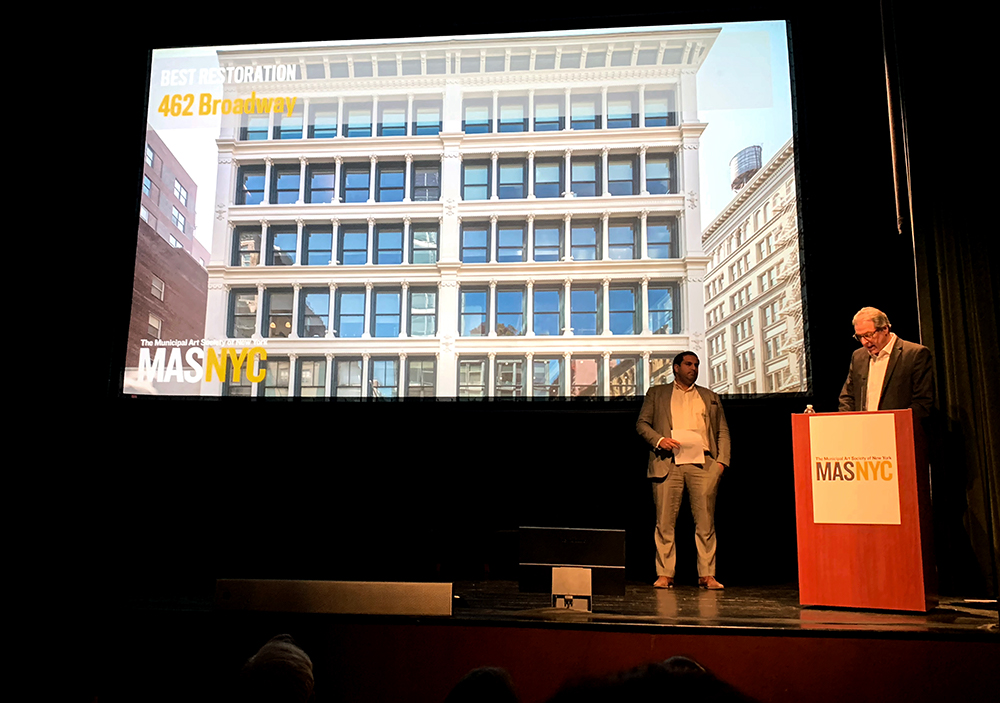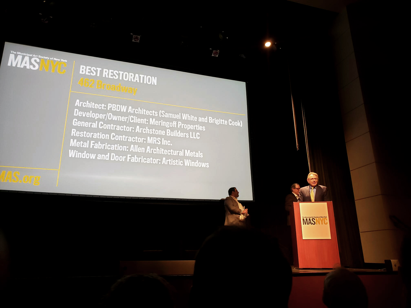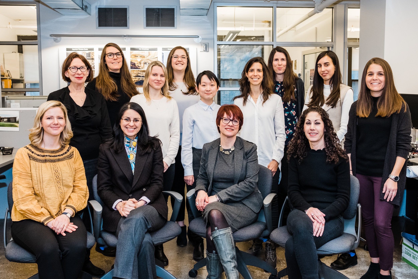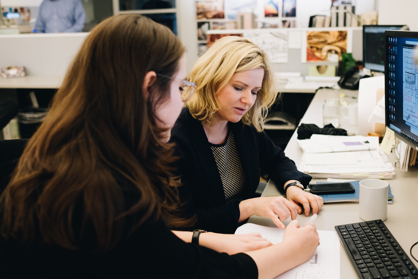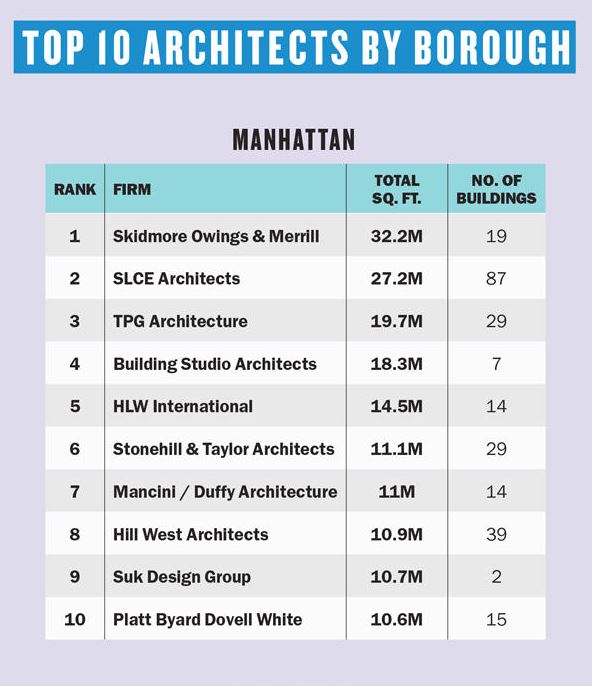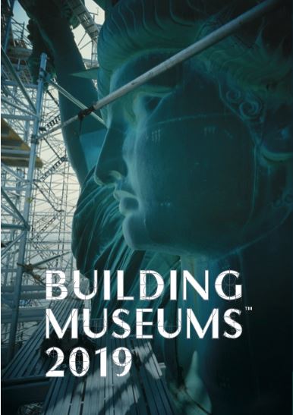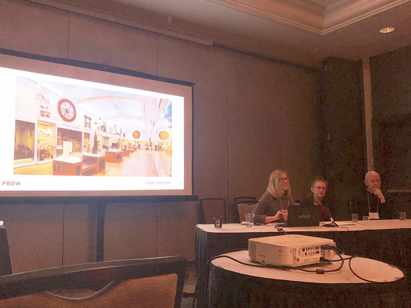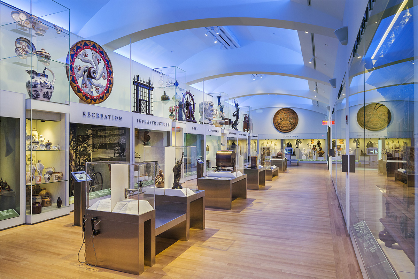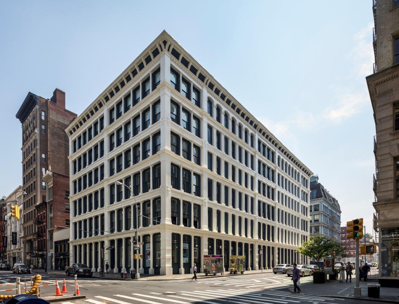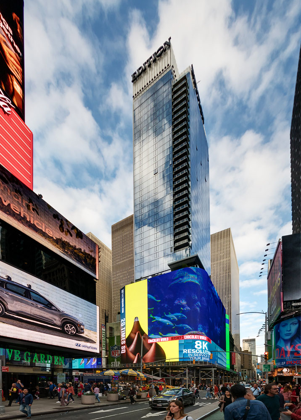PBDW Partner Matthew Mueller guest on AS Built podcast
August 12, 2025
PBDW Partner Matthew Mueller AIA sits down with As Built, about his 25-year career in architecture at PBDW Architects. Matthew delves into the intricacies of practicing architecture and running a firm in New York City.
Click on the link to listen to the full interview
sustainability at pbdw
April 22, 2025
Sustainable design is at the forefront of PBDW’s holistic design approach. At a recent staff-led seminar, the Sustainability Committee presented strategies for integrating social responsibility, environmental sustainability, and specialized expertise into our everyday mindset and achieving our mission of considering people, planet and place in all of our projects.
How to Make Yourself Heard in the Capital Improvement Process
April 16, 2025
PBDW Director of Education and Senior Associate Erica Gaswirth, AIA was a keynote speaker along with Emily Giese RA of Envoie Projects at the 2025 NYSAIS Facilities, Operations, and Security Conference in New Paltz, NY. Their presentation, “How to Make Yourself Heard in the Capital Improvement Process,” provided guidance about the best ways to engage with the design team throughout the planning and construction process, using case studies and lessons learned across several project examples.
new architecture in a historic context
April 15, 2025
A former LPC Commissioner, PBDW Partner Anne Holford-Smith will be a panelist on the “New Architecture in a Historic Context” for the NYLPF “Making History: The Landmarks Preservation Commission at 60” presented by the New York Landmarks Preservation Foundation and the New York City Landmarks Preservation Commission on April 24, 2025, 9am to 12pm at LPC’s new office location, The Home Life Building, 253 Broadway, Floor 2 and virtually.
Leading New York City architects will showcase examples of innovative design in New York City’s historic districts and landmarks. The panel will discuss how their work responds to the historic context while supporting New York City’s vitality, economic growth, arts and culture, and communities. Other panelists include Morris Adjmi, Founder, Morris Adjmi Architects, Vishaan Chakrabarti, Founder and Creative Director, Practice for Architecture and Urbanism, and Stephen Chu, Principal, Ennead Architects and LPC Commissioner. It will be moderated by LPC Vice Chair Frederick Bland, Partner Emeritus, Beyer Blinder Belle Architects and Planners.
board of trustees at the preservation league of New York State
April 4, 2025
PBDW is pleased to announce that partner Anne Holford-Smith has been selected to serve on the Board of Trustees of the Preservation League of New York State.
Since 1974 the League has promoted preservation across the entire state, each year championing Seven to Save to draw attention to New York’s most important and at-risk historic places, among other advocacy efforts.
Over her thirty-five year career, Anne has worked on the restoration of iconic New York landmarks including the Appellate Division Courthouse, Cooper Union’s Foundation Building, and multiple buildings at Green-Wood.
Anne previously served for over five years as a Commissioner on the New York City Landmarks Preservation Commission.
Latest additions to the PBDW architectural staff
April 3, 2025
We are excited to showcase the latest additions to the PBDW architectural staff; Talia Moretti, Daniela Contreras Panesso, Imogen Gentles, and Katrina Andrzejewski (clockwise, starting from the top left).
Talia is deeply passionate about sustainability and the decarbonization of the built environment. She was raised in Canada where she completed a liberal arts undergraduate and a climate policy thesis. She later completed her master’s at the University of Michigan, where she acted as a Dow Sustainability Fellow. Previously, Talia worked in Los Angeles on residential, non-profit, and historic projects. She is excited to contribute to several institutional projects at PBDW and continue working toward her licensure.
Daniela is a designer with an interest in biobased materials and embodied carbon. Daniela was born and raised in Bogota, Colombia and has a BFA in Architectural Design and BA in Environmental Studies from Parsons School of Design, The New School. She is interested in how connection to people and the environment are conducive to better design.
Originally from Auckland, New Zealand, Imogen obtained her undergraduate and postgraduate degrees from The University of Auckland. Previously having worked in a boutique architecture firm in New Zealand, she has moved to New York joining PBDW as a Junior Designer. Outside of Architecture she enjoys the outdoors, running, drawing, and reading. She is currently taking a steel welding course so she can make her own furniture.
Katrina is a graduate of Temple University and holds a Master of Science in Historic Preservation from Columbia University's Graduate School of Architecture, Planning and Preservation (GSAPP). She furthered her education through post-graduate work with the National Park Service, contributing to historic structure research and documentation at the Northeast Regional Office. Before joining PBDW, she worked on a range of historic buildings and materials with architectural firms in Philadelphia and New York. Katrina currently resides in a historic schoolhouse in
NEW YORK BUILD 2025
March 13, 2025
It was exciting to see our team share their expertise on stage at New York Build 2025 Expo, PBDW Associate Rena Mande was a panelist on “Getting to Net-Zero with Urban Development & Design” and Senior Associate Brigitte Cook moderated “Preservation & Adaptive Reuse in New York”. The discussions around urban sustainability and the future of both our buildings and building practices were insightful and inspiring.
BELDEN HOUSE IN NEW YORK TIMES
March 13, 2025
Wonderful to see Belden House shining bright in New York Time’s The T List! Every room tells the story of this former home's history and the care that went into every detail originally...and again now. That is the original sterling silver chandelier that hung here in 1888.
We are so delighted to shepherd Belden House into its next chapter with Champalimaud Design and many Litchfield County artisans. And we are so looking forward to welcoming you to stay.
Photograph by @readmckendree
Words @valeriestivers
IN CONVERSATION AT AIA NEW YORK
March 12, 2025
PBDW partner James Seger presented our award-winning restoration of the Palace Theatre at the Center of Architecture for the 2025 AIANY Design Awards: Interiors Showcase. James spoke about PBDW’s role restoring and providing substantial infrastructural upgrades to the landmarked interior, monitoring its raising 30 feet above street level and designing a new chandelier in place of the lost original. He also spoke about working with local artisans to restore the historic interior details and bringing the finishes back to their original color palette.
Happy International Women’s Day
March 8, 2025
Happy International Women’s Day from all of us at PBDW!
Photo Credit: @annadave
SUSTAINABILITY AT NEW YORK BUILD 2025 Expo
March 6 ,2025
PBDW Associate and Sustainability Lead Rena Mande will be speaking on a panel at the New York Build 2025 about Net Zero urban design.
The League Mentorship’s mid-year gathering
March 5, 2025
In January, 125 mentors and mentees gathered to connect and discuss the multifaceted nature of preservation in the built environment for the cohort’s mid-year gathering, hosted by PBDW Architects and supported by the Jenrette Foundation. Participants spent an evening at the firm with staff-led reviews of preservation-focused projects such as Powerhouse Arts and the Palace Theater.
Not familiar with the Mentorship program? Each year, we pair public architecture school students and New York-based built environment professionals for one-on-one advising, mutual learning, and intergenerational community building during the academic year. Want to get involved? The next call for mentors will be announced in July. You can support the League Mentorship and our commitment to the next generation of architects and designers by giving to the Next Generation initiative directly or by becoming a member of the League.
Photo Credit: @mikeyboards
LUCY G. MOSES PRESERVATION AWARDS
February 20, 2025
The Lucy G. Moses Preservation Awards are The New York Landmark Conservancy’s highest honors for excellence in preservation. The Awards recognize individuals, organizations, building owners, and preservation professionals for their extraordinary contributions to the city. We are honored that the Palace Theatre has been selected for this prestigious preservation award. Congrats to all the recipients and the Palace team!
Click on the link to learn more about the Palace Theatre and the awarded projects!
Photo Credit: View from the stage @fdphotonyc
IN CONVERSATION
February 19, 2025
PBDW Partner Anne Holford-Smith, who served as an LPC Commissioner for over 5 years, sits down with Sisto Says podcast host Sisto Martello to discuss working with the New York City Landmarks Preservation Commission.
COMING SOON
February 14, 2025
The Dining Room at Belden House, will serve locally sourced, seasonal food by Connecticut native, Tyler Heckman. Tyler left NYC for us, with stints at spots like the Chelsea Hotel, El Quijote, Ferris and Villanelle. An intimate room — in Belden's original dining room — we'll be open by reservation only this spring. We cannot wait to serve you.
Celebrate Our New Associates at PBDW!
January 22, 2025
PBDW Architects is pleased to announce the elevation of several of our valued team members! Please join us in congratulating newly minted Associates Taryn Cook, AIA and Vikrant Dalvi, AIA, LEED AP. Their insights and expertise have been instrumental in upholding PBDW’s high standards for design and social responsibility
PBDW and Herzog & de meuron New York TImes Article about Collaboration to transform the Breuer Building to a Sotheby’s Auction house
November 5, 2024
Known for our ability to blend historical preservation with modern functionality, Herzog & de Meuron will work closely with PBDW Architects. Our collaboration with Herzog & de Meuron ensures a balanced approach that respects the building’s history while preparing it for its new role. The combination of Herzog & de Meuron’s international experience and PBDW’s local expertise promises a design that honors Breuer’s legacy while creating a modern, accessible space.
We have an ongoing collaboration with H&dM on the Park Avenue Armory and recently completed Powerhouse Arts.
zak world of facades conference 2024: register now
August 21, 2024
Join us at the ZAK World of Facades Conference 2024, where PBDW Partner Jim Seger AIA LEED AP and Phil Schmerbeck, Studio Director USA at Herzog & de Meuron will present “Artful Adaptation: Powerhouse Arts Integrates History, Manufacturing, and Art.”
Explore the stunning transformation of Brooklyn’s Powerhouse Arts, blending historic and modern elements, and showcasing the artistry of craftsmanship.
Date: October 16th, 1:55pm-2:15 (Session 3, Track A)
2024 SARA NY Design Awards
We're excited to share that PBDW’s Powerhouse project has earned the Special Award for Innovation in Cultural Design at the 2024 SARA NY Design Awards! This accolade recognizes our unique approach and the exceptional vision behind Powerhouse. Kudos to our dedicated team and all the standout winners this year!
Read the full article to see the rest of the very talented winners.
Photo credit: Andrew Rugge
ad awards: The Fifth avenue hotel
August 9, 2024
PBDW's Fifth Avenue Hotel project is featured in AD's 2024 Hotel Great Design amongst many other deserving projects. Our design integrates a contemporary tower aside the landmarked and restored McKim, Mead & White Bank building with stunning interiors designed and detailed by Martin Brudnizki. Additional credits to Perkins Eastman & CNY Group.
Photo credit: Michael Neglia
Palace theater in the news…
August 9, 2024
“Relying on archival materials, such as photography and text descriptions of the original 1913 interior, PBDW Architects meticulously re-detailed the theater.”
Full article
Photo credit: Michael Neglia
Palace Teather in the news…
July 1, 2024
“Mancini Duffy, Perkins Eastman, and PBDW Architects led the demolition, restoration and design of TSX Broadway, a 47-storey skyscraper that now hosts retail space, a bar and lounge, a 661-room Hilton hotel, a Broadway theatre and an elevated outdoor performance stage.”
Dezeen Full article
Photo credit: Michael Neglia
Palace theater in the news…
June 19, 2024
The Palace Theatre lift “was like surgery,”
“There were teams on call at all times. Everything was being watched very carefully.” - James Seger, Partner-in-Charge, PBDW Architects
“The pigeons on the roof couldn’t feel it moving.” - Brigitte Cook, Senior Associate, PBDW Architects
2024 S|ARC Alumni Design Awards
June 14, 2024
As part of its 50th anniversary celebration, the School of Architecture at Mississippi State University, held its alumni design awards program this spring. Six awards were given out of 59 entries received. Powerhouse Arts won an Honor Award. Congratulations to MSU S/ARC alum, PBDW partner Jim Seger and Phil Schmerbeck of Herzog & de Meuron, for this special recognition.
Photo Credit: Jon Wallen
Box Hill in Architects + Artisans
June 13, 2024
PBDW Founding Partner and Stanford White’s great-grandson, Samuel G. White described his recent project to restore the historic dining room in Stanford White’s house. In reference to its furnishings, he states, “the joke in the family is that they consisted of whatever he couldn’t sell to clients. It was a real mixed bag of 19th-century reproductions.”
There are many more interesting tidbits in the GSMT lecture and recent Architects + Artisans article, “Restoring the Dining Room at Stanford’s White’s Country Home”
Astor Courts in Architectural Digest
June 12, 2024
The PBDW-restored Astor Courts was recently featured in Architectural Digest. We worked on the renovation for over 15 years with two separate owners. Our first renovation got a Preservation Award from the Preservation League of New York State and was the setting for Chelsea Clinton’s wedding in 2010. Recent scope includes the restoration of the 1902 dumbwaiter, which allowed for a catering kitchen in the lower level.
Photo Credit: Albert Vecerka/ESTO
artnet article - Powerhouse Arts
June 7, 2024
Another lovely piece in artnet about Powerhouse’s efforts to consolidate and promote urban based art manufacturing along with community outreach in the ever-increasing, creative ecosystem of Gowanus.
“The idea was to create a hive where artists from different mediums can interact and work together and cross-pollinate,”
Karyn Williams, the vice president of programs at PHA
Read the full article
PBDW participates again in ISP Program
June 5, 2024
PBDW participated again in the Industry Scholars Program (ISP) this spring with Brooklyn Tech High School student Kaeton Huang. The fully-paid internship program which ran from April 8 through May 31 is available to eligible high school students grades 10th to 12th through the NYC Public Schools, Office of Student Pathways.
Kaeton Huang is currently a senior at Brooklyn Tech. Kaeton was a great addition to our team. He worked on several projects including presentation plans and renderings for Park Lane Hotel, photographing the Edition Hotel models, and attended ICFF. Kaeton will be starting Rensselaer Polytechnic Institute in the fall.
More about the ISP Program
NEW INTERACTIVE PBDW PROJECT MAP
June 4, 2024
Check out our new interactive map of PBDW projects around the world!
Photo Credit: PBDW Architects/Mike Neglia
New York Times Feature - Palace Theatre
May 22, 2024
The New York Times recently covered the history, redevelopment and restoration of the Palace Theatre and the TSX/Broadway tower. PBDW is proud to see our work come to fruition after leading the effort, starting in 2015, to elevate the theater 30’ then restore and modernize the Palace’s spectacular interior, an important Broadway theater landmark.
Ben Platt on The Kelly Clarkson Show talking about the Palace Theatre
May 28, 2024
Ben Platt talks with Kelly Clarkson about his residency at the PBDW restored Palace Theatre on Broadway which opens tonight!
Full Interview
Photo courtesy of PBDW Architects/Mike Neglia
PBDW Restored Palace Theatre opens with Ben Platt
May 28, 2024
We are excited to see the restored Palace Theatre go public today with the opening of Ben Platt’s live show. PBDW is proud to have played a key role in the restoration as preservation architect.
Ben Platt’s full interview with ABC7
Arcat Detailed Podcast - PBDW Associate Tory Cuddy
May 21, 2024
PBDW Associate Tory Cuddy sits down with Cherise Lakeside of ARCAT Detailed podcast to discuss the design and construction of the Powerhouse Arts project in Gowanus.
The Fifth Avenue Hotel awarded Two Keys by The 2024 Michelin Guide
May 14, 2024
The Fifth Avenue Hotel, designed by PBDW Architects and Perkins Eastman with interiors by MBDS, has landed this year’s The MICHELIN Guide! The roundup, titled “The First MICHELIN Key Hotels: All the Keys in the United States,” highlights and celebrates the most outstanding hotels in the United States for 2024. The Fifth Avenue Hotel landed two keys. Congrats to the team for this prestigious honor!
Click the link to learn more about the project
pbdw tours new perelman performing arts center
May 3, 2024
PBDW would like to thank our generous guides Joseph Navarro of Davis Brody Bond and Samantha Gass of Sciame Construction for touring us through the Perelman Performing Arts Center and explaining the building’s amazing technical challenges and their intricate design and execution of this iconic work. The 129,000 square foot facility contains three adaptable theaters and a vibrant communal lobby featuring a restaurant, bar, terrace, and a public stage.
Lucy G Moses and an AIA NY Award ceramonies
May 1, 2024
April was an exciting month for PBDW. We celebrated Powerhouse Arts as the project was honored with a Lucy G Moses Preservation Award and an AIA NY Design Merit Award. Congratulations to the other award recipients! It is an honor to be in such impressive company.
pbdw hosts an intro to architecture tour and activity at architecture week
April 30, 2024
As part of AIA’s Architecture Week, PBDW hosted a class of 7th grade boys at our office for a tour and Intro to Architecture session. We had so much fun showing the students the work that we do and seeing what they drew as well!
earth day at pbdw: design data exchange
April 22, 2024
Happy Earth Day! PBDW works hard to design and build efficient and sustainable buildings. This is our 4th year participating in the Design Data Exchange as part of the AIA 2030 challenge. These charts show the energy use intensity improvement from baseline for each of our projects. We achieved an average improvement of 56%, our highest yet! To explore our approach to sustainability, visit our sustainability page.
pbdw founding partner samuel g. white speaks at ny landmarks lecture
April 9, 2024
PBDW Founding Partner Sam White described his recent project to restore the historic dining room in Stanford White’s house at a live lecture entitled “The Restoration of Stanford White’s Dining Room in Box Hill: The Perils of a Better Idea.” For an article on the subject, see here.
Lecture video now on YouTube!
green-wood cemetery president wins 2024 pillar award
March 15, 2024
PBDW extends our heart-felt congratulations to Richard Moylan, President of Green-Wood Cemetery, for receiving a 2024 Pillar Award! Rich’s future-forward leadership has transformed Green-Wood’s historical identity as a place for the living within the NYC Community. We are honored to have had the opportunity to work closely with Rich these past 30 years and are inspired by his unwavering dedication to preservation.
To learn more about Rich and all the other 2024 Pillar Awards Honorees, click here.
Powerhouse Arts Retrofit Magazine Article by PBDW Partner James Seger
March 14, 2024
PBDW partner James D. Seger recently wrote an article for Retrofit Magazine about Powerhouse Arts, the adaptive reuse of the BRT Power Station into a fabrication and exhibition center for artists. The article outlines the building’s gritty history, the vision behind the project, and how the design lets the building tell – and continue - its story.
To learn more about this amazing manufacturing and cultural hub, read the full article
Happy International Women’s Day from all of us at PBDW!
March 8, 2024
PBDW Director of Education Erica Gaswirth interviewed for KBE-ny for Women History Month
March 6, 2024
PBDW’s Director of Education, Erica Gaswirth, is featured in KBE-NY’s Women in Construction interviews, highlighting the diverse roles that women play in the AEC industry. She joins Partner Anne Holford-Smith and other esteemed Women leaders across the industry being recognized by KBE Building Corporation.
Read the full interview
Powerhouse Arts is selected for the Lucy G. Moses Preservation Awards
February 16, 2024
The Lucy G. Moses Preservation Awards are The New York Landmark Conservancy’s highest honors for excellence in preservation. The Awards recognize individuals, organizations, building owners, and preservation professionals for their extraordinary contributions to the City. We are honored that Powerhouse Arts has been selected for this prestigious preservation award.
To learn more and purchase tickets, https://nylandmarks.org/event/the-34th-annual-lucy-g-moses-preservation-awards/
PBDW Partner Anne Holford-Smith steps down from LPC Commission
February 14, 2024
After serving more than six years as a Commissioner on the New York City Landmarks Preservation Commission, PBDW Partner Anne Holford-Smith, FAIA is stepping down from the Commission. We would like to congratulate her on her many years of dedication to preserving New York’s historic resources. Anne will continue this work in her role as partner and preservation architect at PBDW, and in her future endeavors.
Powerhouse Arts featured in Azure Magazine
February 8, 2024
Great to see the continued coverage of the award-winning Powerhouse Arts project in the Canadian based publication Azure Magazine.
Click to read the full article.
PBDW will continue participating in the ISP Program
February 5, 2024
PBDW began participating in the Industry Scholars Program (ISP) this past fall and winter. The fully-paid internship program which ran from November 6th through December 22nd is available to eligible high school students grades 10th to 12th through the NYC Public Schools, Office of Student Pathways.
PBDW was paired with Sameer (Sam) Karmarkar who is currently a senior at Brooklyn Tech. Sam was a great asset to our team. He worked on several projects including marketing plans for a new condominium tower and helping our materials library team with product research and organization. He also had the opportunity to get a tour of our recently completed Broadway theater restoration with the PBDW design team.
We look forward to working with our next ISP intern starting this week!
To learn more about this amazing program, https://industryscholarsprogram.com/
erica gaswirth and peter j. chimicles take on new roles at pbdw
January 22, 2024
PBDW Architects is pleased to announce the elevation of two of our valued team members. Please join us in congratulating newly minted Director of Education Erica Gaswirth, and Associate Peter J. Chimicles. Their insights and expertise have been instrumental in upholding PBDW's high standards for design and social responsibility.
Erica Gaswirth AIA LEED AP: In over 20 years with PBDW Architects, Erica Gaswirth has focused her career on the design of cultural and educational institutions, from early childhood through higher education, adaptive reuse to new construction. She believes that school design should be equitable for all and strives to bring dignified design to special needs students, a population historically marginalized within the larger educational system. Her thoughtful and practical approach to architecture integrates sustainability with innovative designs, which meet functional, performance, and budget requirements.
Ms. Gaswirth received a Bachelor of Arts from Washington University in St. Louis, and a Master of Architecture and Certificate in Historic Preservation from the University of Maryland. Erica is on the Board of Directors for the Westchester Hudson Valley Chapter of the AIA, and serves on the Building Advisory Committee for the Mamaroneck Union Free School District
Peter J. Chimicles AIA LEED AP B+C: With over 13 years of professional experience working in both California and New York, Peter has successfully led complex new construction, adaptive reuse, and rehabilitation projects in multiple typologies and at multiple scales. Blending research-based design, creative problem-solving, and a collaborative team environment, he brings design rigor, ingenuity, and fun to all his projects.
Since joining the firm in 2016, he has contributed to and managed several PBDW projects in their cultural, commercial, institutional, and multi-family housing sectors, including the Not-For-Profit Media Center, Columbia Grammar & Preparatory School, and 327 E 34th Street. Beyond his project management roles, Peter is a leader at the firm for sustainability initiatives, technical standards, and DEI practices. Peter received his Master of Architecture at the University of Washington and BS in Architecture at the University of Virginia. He is licensed in both California and New York.
Congratulations Erica and Peter!
Albert Vecerka/ESTO
powerhouse arts recieves merit design award from aiany center for architecture
We are thrilled to announce that Powerhouse Arts has been honored with a Merit Design Award by the AIANY Center for Architecture. We are so excited to receive this award! Congratulations to all of the other award recipients and to the incredible team with which we collaborated: Herzog & de Meuron as the design consultant, Buro Happold, UAG, Langan, Silman, Ken Smith Workshop, Tillotson Design Associates, Shen Milsom & Wilke, and Powerhouse Arts.
Click here to learn more.
Albert Vecerka/ESTO
Powerhouse Arts is a 2023 AIA New York State Design Award recipient
January 4, 2024
We are pleased to announce that Powerhouse Arts is the Honor Award recipient in the Adaptive Reuse | Historic Preservation category for the 2023 AIA New York State Design Awards. We are so excited to receive this distinguished honor! We would be remiss if we did not congratulate the amazing team; Herzog de Meuron as the design consultant, Buro Happold, UAG, Langan, Silman, Ken Smith Workshop, Tillotson Design Associates, Shen Milsom & Wilke, and Powerhouse Arts. Congrats to all the other 2023 Design Award recipients!
To learn more, click on the link
PBDW raises $1,775 to raise awareness for men’s health issues
December 1, 2023
Thank you for helping us exceed our goal through your generous donations and promoting our cause on your networks. We are confident that your donations will make a difference in raising awareness for men’s health issues such as cancer.
To say thanks, please enjoy this video documenting our transformations over the course of the month. Happy shaving! Or not…
YOU CAN STILL MAKE DONATIONS by visiting our No Shave November team page
PBDW participates annually in the No Shave November campaign to raise awareness and donations for cancer research. Our team was thrilled to #DropTheRazor for such a good cause.
PBDW Partner Matthew Mueller on Sisto Says Podcast
November 10, 2023
PBDW Partner Matthew Mueller sits down with Sisto Says podcast host Sisto Martello to discuss the importance and challenges of working with historic buildings in NYC.
Check out the Full Podcast
TARYN COOK AND TAYLOR ZHAI WILLIAMS BECOME LICENSED ARCHITECTS IN N.Y. STATE
November 7, 2023
Professional development within PBDW through mentoring and educational support is a hallmark of our practice. To that end, we would like to congratulate Taryn Cook and Taylor Zhai Williams for becoming licensed architects in the state of New York.
Taryn is an architect with over 12 years of experience including educational, institutional, residential, commercial, hospitality, & retail projects. Recently Taryn has held a leading role in the design, coordination, management, and construction administration of various hospitality projects. Prior to her time at PBDW, she co-designed the award-winning concept for Puma’s Outlet stores, and developed and managed the design & construction of over 80 stores in the US & internationally. In her free time, she enjoys traveling, exploring museums & art, biking, dancing, and spending time with her family & friends.
Taylor Zhai Williams studied architecture at Columbia University and at The Chinese University of Hong Kong. At PBDW he is currently working on educational projects in New York and a preservation and adaptive reuse hospitality project in Litchfield, Connecticut. Previously he worked in Dublin, Ireland on public conservation projects and in Hong Kong and in Singapore. Taylor was born in Sydney, Australia where he attended the same public school where Glenn Murcutt had once been a student.
AIANY Women in Architecture Forum: Practice and Motherhood
November 9, 2023
Join PBDW Associate Rena Mande on November 9th at the Center For Architecture as she moderates a conversation on balancing an architecture career with parenthood for the AIA New York | Center for Architecture - Women in Architecture Forum: Practice & Motherhood.
Registration for the in-person event in the following link
She will be joined by ten acclaimed architects from;
Curtis + Ginsberg Architects
Gensler
Studio Parallel
BRANDT : HAFERD
Steven Harris Architects LLP
Handel Architects
Shepley Bulfinch
Adamson Associates Architects
Diller Scofidio + Renfro
Building Tour: Powerhouse Arts with Cross Learning Alliance and AIA Brooklyn
November 4, 2023
PBDW Associate Tory Cuddy is giving a tour today of Powerhouse Arts with Melanie Chamberlain from Buro Happold to the Emerging Professionals groups – AIA Brooklyn Emerging Professionals, Emerging New York Architects, and Urban Green Emerging Professionals.
The Cross learning Alliance is pairing up with AIA Brooklyn for the amazing building tour of this recently completed project.
For more info, follow the link.
NO-SHAve november: PBDW RAISES AWARENESS AND DONATIONS FOR CANCER RESEARCH
November 3, 2023
The (soon-to-be) Bearded Architects of PBDW!
PBDW participates annually in the No Shave November campaign to raise awareness and donations for cancer research. Our team is excited to drop the razor for such a good cause. Progress photos to come!
Check out our team page and help us meet our goal through this DONATION LINK
Associate tory cuddy presents powerhouse arts for us architects declare
November 3, 2023
Join PBDW Associate, Tory Cuddy, as she presents Powerhouse Arts for US Architects Declare “Adaptive Futures” series this Friday, November 3 at 12:30pm EST. Moderated by Gwen Fuertes from US Architects Declare and LMS Architects.
You can join virtually by registering through this link
POWERHOUSE ARTS is a new 170,000SF art fabrication facility in Gowanus providing workshops for large-scale art production in metal, wood, ceramic, textiles, and printmaking. The facility also offers flexible performance and exhibition spaces to support the artists and community. Previously, the site served as the power station for the BRT train system. After a thorough remediation of the brownfield site, restoration of the extant masonry and steel turbine hall structure and renovation of its interior, and a new cast-in-place concrete addition, the site is transformed into a community hub for artistic engagement.
open house new york weekend - tour of powerhouse arts, inc.
October 10, 2023
Open House New York Weekend -
Tour of Powerhouse Arts, Inc.
October 20th, come visit Powerhouse Arts and explore the adaptive reuse of the abandoned former Turbine Hall of the BRT power station as it has been repurposed into an impressive state-of-the-art fabrication facility for large scale works of art. We will tour the renovated Turbine Hall which had previously been known as “The Batcave”, along with the new cast-in-place concrete addition, the Boiler House, which together provide workshops for fabrication in metal, wood, printmaking, textiles, and ceramics, along with event and gallery spaces. This new creative center for artists in Gowanus was designed by PBDW and Herzog & de Meuron and opened its doors to the public this spring.
Lottery tickets for the tour will be available on the OHNY website on October 10th at 9am for 48 hours.
we’re opening our doors for open house new york weekend!
October 6, 2023
Visit us on October 21st 12-4pm for a full-access tour of our studio in Midtown.
Get an inside tour of PBDW Architects, the award-winning design firm responsible for the ongoing restoration of the New-York Historical Society, Park Avenue Armory, and new designs such as the Moise Safra Center and Cooke School & Institute. Recently completed projects include the lift and restoration of the historic Palace Theatre and Powerhouse Arts in Gowanus, Brooklyn.
Much of our work explores the interplay between new and old. We specialize in creating new designs in historic contexts, and we have a special reputation for the design of contemporary additions to historic buildings, and their adaptive reuse. Our vision is complemented by our extensive understanding of older methods of construction, preservation standards, and our technical expertise. We see ourselves as part of the historic process, preserving the salient aspects of historic buildings and places while adding new layers to keep them relevant and vibrant for contemporary needs.
The office tour will highlight our current and ongoing projects and offer insights into the design process behind each project.
erica gaswirth joins Board of Directors of the aia Westchester Hudson Valley chapter
October 6, 2023
PBDW Senior Associate Erica Gaswirth has been elected to the Board of Directors for the AIA Westchester + Hudson Valley chapter. As leader of PBDW’s educational practice, Erica has focused her career on the design of cultural and educational institutions, from early childhood through higher education, adaptive reuse to new construction. We are excited to see her grow in this new role within the architectural community.
More information is here.
powerhouse arts wins MASterworks Award for Best New Urban Amenity
October 3, 2023
We are excited to announce Powerhouse Arts is the 2023 recipient of the MASterworks Award for Best New Urban Amenity!
Congrats to all the 2023 MASterworks Award recipients!
More information is here.
powerhouse arts featured as archtober’s building of the day
October 2, 2023
We are excited Powerhouse Arts, Inc. is Archtober's Building of the Day! PBDW Associate and project manager Victoria Cuddy AIA, LEED AP will be leading a tour of the building this afternoon!
For more information, click here.
Photography by Michael Neglia /©PBDW
Logo: Archtober
rena mande will speak on sustainable futures panel at x perspectives usa
September 27, 2023
PBDW Associate Rena Mande will be part of "Pathways to a Sustainable Future,” a panel discussion on how we can reduce the carbon footprint of buildings and construction, with FXCollaborative, Leers Weinzapfel Associates, ODA, and Perkins&Will for the X Perspective USA 2023 organized through THE PLAN.
The live event will take place at the Downtown New York Convene at 101 Greenwich Street, 2nd floor on Thursday, October 26 | 8 AM - 5:30 PM.
FREE REGISTRATION HERE
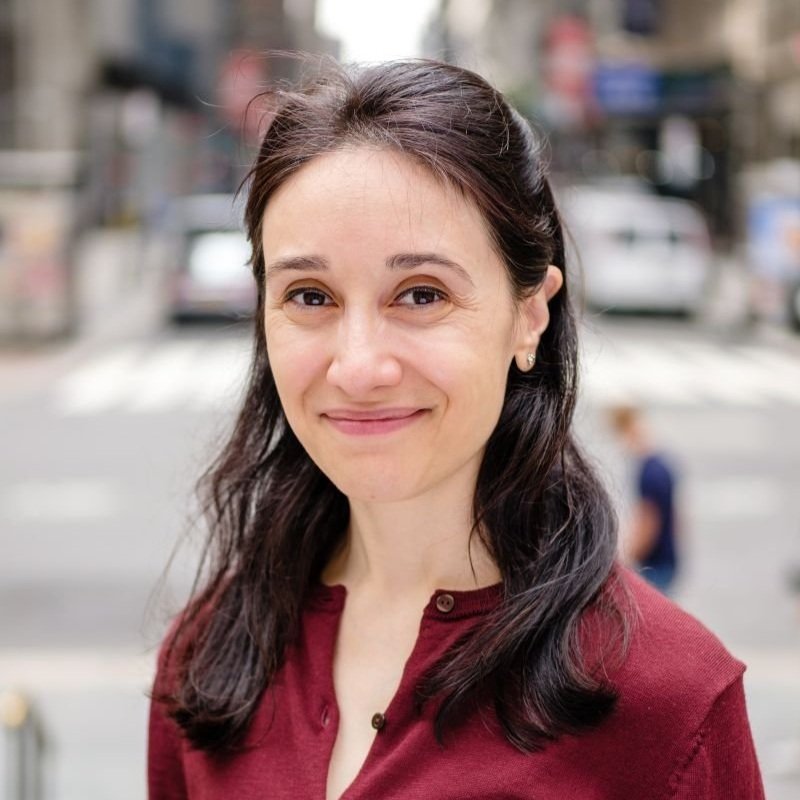
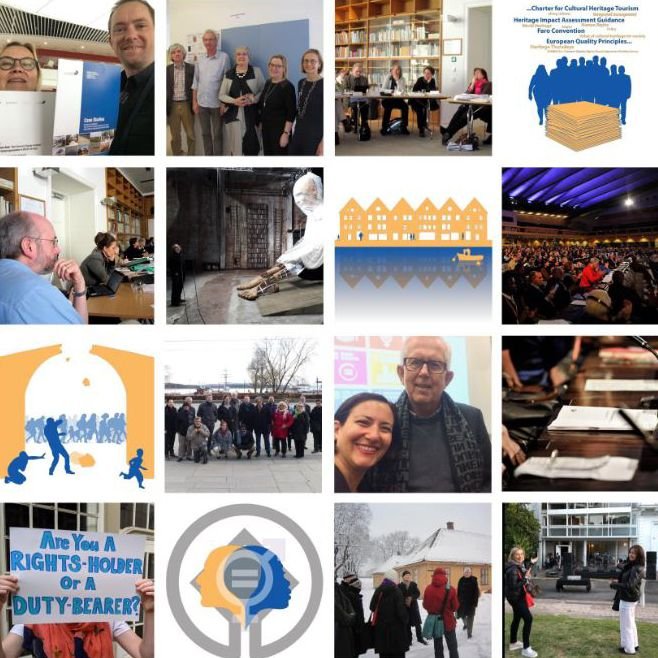
angela curmi contributes to e-publication with icomos working group
September 21, 2023
PBDW Architectural Designer Angela Curmi recently was a contributing author to an online E-Publication with the International Council on Monuments and Sites (ICOMOS) Our Common Dignity – Rights Based Approaches (OCD-RBA) Working Group in celebration of their more than 10 years of contributions to the promotion of Rights-Based Approaches and to building awareness of rights issues in World Heritage and heritage management. The OCD-RBA assembled the publication with the goal of documenting the working group’s experiences and providing resources and tools for caretakers of cultural heritage.
Angela joined PBDW in 2022 with over a decade of experience in the field of preservation architecture and conservation and a master’s degree in Historic Preservation from Columbia University. She has overseen and contributed to a wide range of restoration and adaptive reuse projects at PBDW and beyond. As an active ICOMOS member, Angela has worked with the OCD-RBA’s communications team for the past three years and is an Associate Member of the International Scientific Committee on the Analysis and Restoration of Structures of Architectural Heritage (ISCARSAH).
The e-publication can be found here.
brooke collaer represents pbdw at metropolis mag arch30
September 20, 2023
PBDW nominated Junior Designer Brooke Collaer to represent our firm at the recent Metropolis Magazine Arch30 event in New York City. Arch30 connects and celebrates the most talented and promising young architects across the United States in a series of interactive workshops.
Brooke received her B.S.Arch and M.Arch from the University of Idaho, and has been with PBDW for the last 2 years. She works on a range of projects including cultural and institutional buildings doing renovations, additions, and historic preservation. Projects include the New-York Historical Society's historic window restoration and galleries, and the historic Palace Theatre.
tory cuddy joins Board of Directors of the aia Westchester Hudson Valley chapter
August 15, 2023
PBDW Associate Tory Cuddy has recently joined the Board of Directors for the AIA Westchester Hudson Valley chapter. She has worked at PBDW since 2011 and proven her leadership on increasingly complex projects, finding a special expertise within new design and adaptive reuse projects, including Powerhouse Arts and the Park Avenue Armory. We are excited to see her grow in this new role within the architectural community.
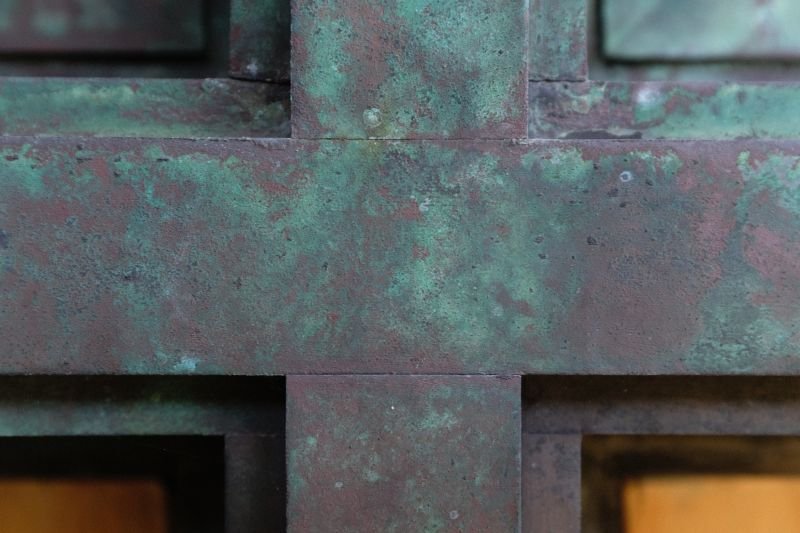
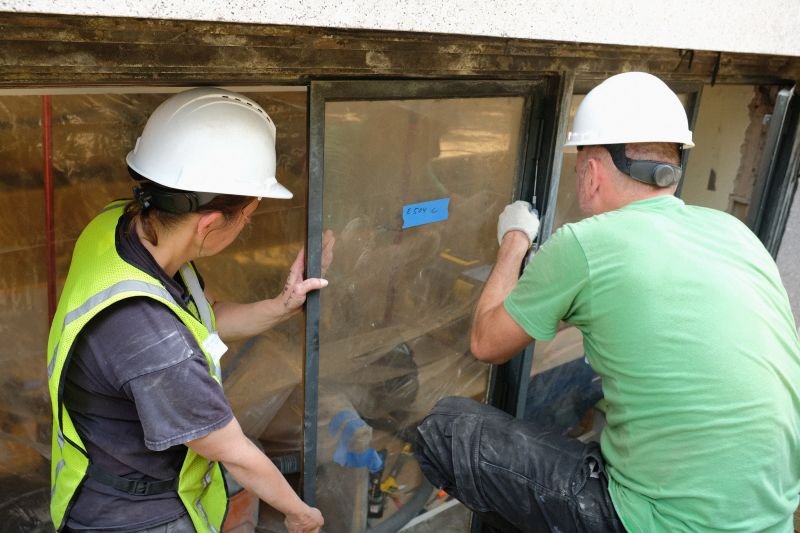
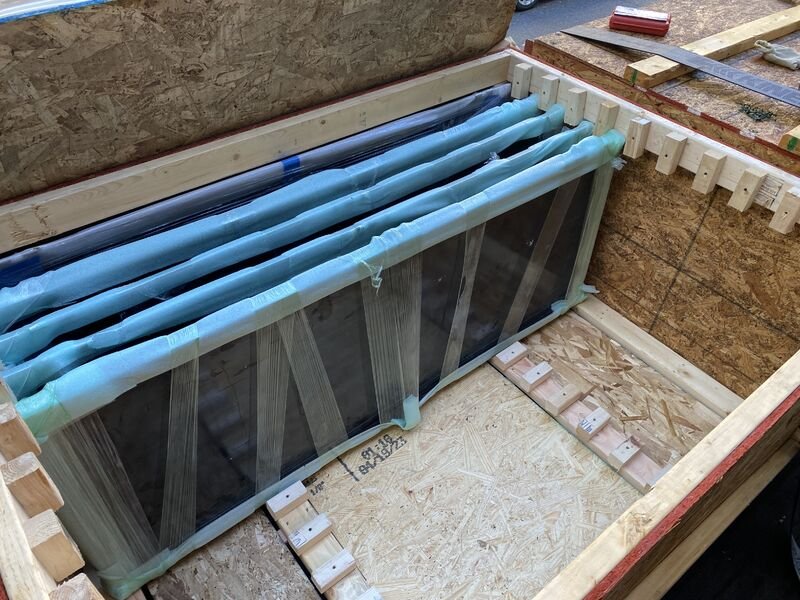
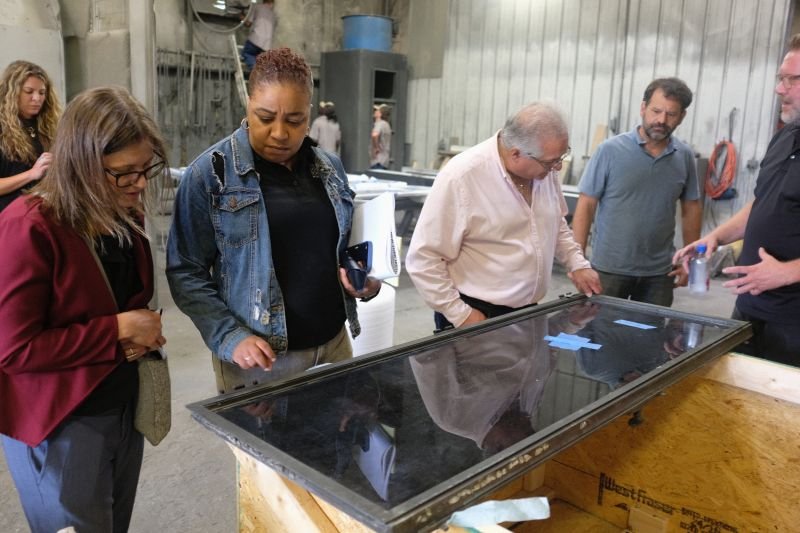
metal fabrication facility tour
August 3, 2023
This July, PBDW Senior Associate Brigitte Cook AIA, LEED AP and Project Designer Leo Garcia visited the fabrication facilities of Allen Architectural Metals in Talladega, Alabama. Brigitte has been leading the restoration efforts of the primary façade bronze windows at The New-York Historical Society, where a high-performance window system aimed at optimizing the thermal performance of the interior museum spaces is being implemented. We are very excited to be involved in preserving the architectural character of the historically significant Landmarked building. Thank you to Allen Architectural Metals for inviting us to tour their facilities and treating us to some excellent Alabama BBQ and boiled peanuts.
Photo 1: Existing bronze window patina
Photo 2: Removal of Bronze window sashes
Photo 3: Sash protection and Shipping crate
Photo 4: Project team reviewing the sashes at Allen Metals shop in Talladega, Alabama
decarbonization round table
July 26, 2023
PBDW Associate Rena Mande AIA, who co-leads our Sustainability Committee recently had the opportunity to be part of a decarbonization round table at the United Nations. Thanks to The Plant and Unhabitat for hosting this panel with amazing participants.
Powerhouse Arts Feature in Architectural Record
July 10, 2023
We are honored to see Powerhouse Arts featured in this month’s Architectural Record. PBDW Architects collaborated with Herzog and de Meuron to transform an abandoned power station for the BRT train line in Gowanus into a new state-of-the-art fabrication facility providing workshops for large scale art production in 5 mediums: metal, wood, ceramic, textiles, and printmaking. The building also features flexible performance and exhibition spaces to support the artists and community.
Check out the full article here
POWERHOUSE ARTS RECENT PRESS
June 7, 2023
Powerhouse has been featured in several publications in recent weeks since officially opening to the public and winning the 2023 Open House New York Open City Award.










Open House New York honors Powerhouse Arts with the 2023 Open City Award
May 19, 2023
Thursday evening was an exciting celebration as the Powerhouse Arts and the design and construction team, which included PBDW, Herzog & de Meuron, UAG, Buro Happold, Silman, Tillotson Design, and Ken Smith Workshop were honored with the prestigious Open House New York (OHNY) Open City Award at their annual benefit. We thank OHNY for this distinguished honor and congratulate the entire team. It is great to see this project recognized for all the effort and expertise that went into creating a groundbreaking, community-focused artistic and cultural hub and one-of-a-kind manufacturing facility in New York City.
Excerpt from New York Times article, May 17, 2023
©Albert Vecerka/ESTO, 2023
©Michael Neglia, 2023
Powerhouse Arts NEW YORK TIMES article featured in THE Art and Design section
May 17, 2023
PBDW is proud to have worked on the Powerhouse Arts' new art fabrication facility, which was featured in the New York Times. After more than seven years of collaboration with Herzog & de Meuron on design and construction, we are thrilled that the facility is opening its doors to the community.
On May 18, PBDW Architects will be presented with the Open City Award at Open House New York’s Open City Benefit for our role in transforming Powerhouse Arts on the Gowanus Canal from a 117-year-old power plant into a contemporary art center and fabrication space.
We are honored to receive this award as part of the design and development team led by Powerhouse Arts, Gemini Arts Initiative, Herzog & de Meuron, PBDW Architects, Urban Atelier Group, Buro Happold Engineering, and Silman.
Powerhouse Arts is a meticulously designed and thoughtfully preserved historic structure and addition whose transformation restores a long-neglected building and brownfield site. The project provides vital resources and support for artists and local residents—demonstrating an exemplary commitment to serve the region’s creative economy.
The Open City Benefit is a celebration of the power of place and new possibilities for our city and makes OHNY’s work to promote broad, unparalleled access to the city possible.
Save the date — you do not want to miss this celebration!
To learn more about the OHNY Open CIty Benefit, award and Powerhouse Arts, visit:
https://ohny.org/2023-open-city-benefit/
https://ohny.org/2023-open-city-benefit/open-city-award-powerhouse-team/
https://www.powerhousearts.org/
https://www.pbdw.com/powerhousearts
KBE-NY features pbdw partner Anne Holford-smith for women in construction week
March 9, 2023
PBDW Partner Anne Holford-Smith is featured today on the KBE-NY social channels for her recent interview in honor of Women in Construction week. In the interview she discusses her experience as a woman in architecture along with what trends she has seen over her years of practice, and how as a partner at her firm and a leader in her field hopes to continue to improve opportunities for women to rise and succeed.
Happy International women’s day from all of us at pbdw!
March 8, 2023
©2021 Francis Dzikowski/OTTO
ARCAT Detailed Podcast #38 - Cooke School & Institute
February 21, 2023
Check out the recently released ARCAT Detailed podcast on the Cooke School & Institute. Host Cherise Lakeside is joined by PBDW Founding Partner Ray Dovell and Senior Associate Erica Gaswirth. Ray and Erica share their experience designing and building the Cooke School & Institute in New York City. Serving K-12 students with severe special needs, the new Cooke School brings dignity and equity of design to an underserved population.
we are delighted to announce our new partner, Leonard leung aia, leed ap
January 10, 2023
With over 25 years of professional experience, Leonard Leung has been integral to the success of PBDW Architects, contributing significantly to the firm’s design vernacular. His passion and commitment to architecture centers on providing a concise conceptual framework and design rigor for every project.
Leonard's portfolio transcends typology with a variety of projects including a commercial development at 144 Greenpoint Avenue in Brooklyn, the Equinox Fitness Club on 92nd Street in Manhattan, the Aquatic Center at Riverdale Country School, and a new production studio and corporate office space for a Not-for-Profit Media Company in Brooklyn. Along with his leadership at PBDW, Leonard contributes passionately to the education of future designers as a visiting assistant professor for advanced design studios at the Pratt Institute School of Architecture.
Logo: The Chicago Athenaeum; Image: ©2020 Francis Dzikowski/OTTO
PBDW-designed cooke school and institute wins a prestigious 2022 American Architecture Award
December 16, 2022
PBDW is honored that the Cooke School & Institute was awarded the 2022 American Architecture Award in the Schools and Universities category, one of select few projects worldwide. Thank you to The Chicago Athenaeum and The European Centre for Architecture, Art, Design, and Urban Studies for selecting our project, and to the entire project team for their invaluable work in making this building a success.
James Ewing/JBSA, 2019
PBDW-Designed Moise Safra Center wins a 2022 The Plan Award
December 12, 2022
We are pleased to announce that the PBDW-designed Moise Safra Center has received an Honorable Mention in THE PLAN Award 2022 Public Space category. The PLAN Award is an annual international prize that recognizes excellence in architecture, interior design, and urban planning, and we are honored to be recognized in this category.
Alice Gao, 2021
Park Lane Hotel wins 2022 AHEAD Americas best hotel renovation and restoration
October 10, 2022
We are pleased to announce our work for the Park Lane Hotel was awarded the 2022 AHEAD Americas award of Best Hotel Renovation & Restoration. Our collaborators at Yabu Pushelberg, Cosentini Associates, and Severud enabled our process to tap into the original Emory Roth hotel’s inherent potential to elevate its hospitality experience along one of New York City’s most iconic settings on Central Park South.
Image courtesy of PBDW Architects
2022 OPEN House New York Tour of PBDW-Designed Cooke School & Institute
October 7, 2022
Come tour PBDW’s recently completed Cooke School & Institute. Led by PBDW Senior Associate Erica Gaswirth AIA, you will learn the behind-the-scenes stories about the design inspirations for this K-12 school.
The Cooke School & Institute is a private school that serves children with disabilities from all five boroughs of New York. This newly built facility brings together their lower, middle, and upper schools, along with the administration team, in a single building, while maintaining the separate identities of each school. The purposeful design provides a dignified place of learning for Cooke’s unique student population while addressing the client’s complex program requirements.
Image courtesy of Open House New York, 2022
PBDW will open its studio for the 2022 Open house new York
October 7, 2022
We’re opening our doors for the 20th Annual Open House New York Weekend! Visit us on October 22nd 12-4pm for a full-access tour of our studio in Midtown.
Get an inside tour of PBDW Architects, the award-winning design firm responsible for the ongoing restoration of the New-York Historical Society, Park Avenue Armory, and new designs such as the Moise Safra Center and Cooke School & Institute. Current projects include the lift and restoration of the historic Palace Theatre and Powerhouse Arts in Gowanus, Brooklyn.
Much of our work explores the interplay between new and old. We specialize in creating new designs in historic contexts, and we have a special reputation for the design of contemporary additions to historic buildings, and their adaptive reuse. Our vision is complemented by our extensive understanding of older methods of construction, preservation standards, and our technical expertise. We see ourselves as part of the historic process, preserving the salient aspects of historic buildings and places while adding new layers to keep them relevant and vibrant for contemporary needs.
The office tour will highlight our current and ongoing projects and offer insights into the design process behind each project.
PBDW Partner ANNE HOlford-Smith featured in AIA NY chapter newsletter
September 22, 2022
PBDW Partner Anne Holford-Smith, who was elevated to the AIA College of Fellows earlier this year, is the AIA featured member for this week’s AIA New York Chapter newsletter. In the newsletter she discusses her thoughts on the role of the architect today and shares some personal experiences that led to her decision to become an architect. Take a moment to learn more about her and all the celebrated Fellows this year.
©2021 Francis Dzikowski/OTTO
Cooke School & Institute - Architizer Journal
September 20th, 2022
Architizer sat down with PBDW Senior Associate Erica Gaswirth to chat about the recently completed, PBDW-designed Cooke School & Institute. It is a rare inside look at the design process from the view of the architect and their conversation highlights the inspiration and creative vision behind the project.
Two PBDW-DeSigned projects shortlisted for the plan award 2022
August 17, 2022
Excited to announce PBDW-designed projects, the Moise Safra Center and the Cooke School and Institute have been shortlisted for THE PLAN Award 2022 in the Public Space and Education categories. Voting is now open to determine the winner of the Community Wish List Special Prize. Please take a moment to vote for our projects. You can vote once a day until October 16th. Thank you for your support!
©2021 Francis Dzikowski/OTTO
Cooke School & Institute receives honorable mention in the 2022 vanceva world of color awards
August 3, 2022
We are excited to announce the PBDW-designed Cooke School & Institute received an Honorable Mention from the 2022 Vanceva® World of Color Awards™ competition. “This program honors architects, designers and laminators around the world whose awe-inspiring architectural design projects demonstrate creativity and forward-thinking uses of colored glass made with the Vanceva color interlayer system.” (Eastman | Advanced Interlayers)
Cooke School and the PBDW design team lead by Senior Associate Erica Gaswirth, wanted color to feature prominently throughout the project. Colored slot windows enliven the front and back facades bringing a joyful presence to the neighborhood. On the interior, colored glass, walls, and floors create unique combinations for each classroom, which help the special needs students identify their classrooms. We are honored to have been recognized, and congratulations to all the winners!
PBDW Partner Anne Holford-smith investiture into the AIA 2022 college of fellows
July 21, 2022
Congratulations to PBDW Partner Anne Holford-Smith on her investiture in the American Institute of Architects 2022 College of Fellows. The ceremony was held in Louis Sullivan’s beautiful Auditorium Theatre in Chicago. Anne’s career with PBDW, spanning 30 years, is a testament to her dedication to architectural practice, specifically in the realm of preservation. We wish Anne and all the other 2022 Fellows many more years of valuable contribution!
Announcing PBDW’s New Senior Associates and Associates
June 30, 2022
PBDW Architects is pleased to announce the elevation of several of our valued team members. Please join us in congratulating newly minted Senior Associates Debora Barros and Brigitte Cook, and Associates Rena Mande and Sean King. Their insights and expertise have been instrumental in upholding PBDW's high standards for design and social responsibility. A little bit about each of them:
Debora Barros AIA, LEED BD+C, Senior Associate
Debora's passion for architecture and historic preservation is expressed in an award-wining body of work built over 19 years of experience in New York, the United Kingdom and Brazil. She has been leading the restoration of Broadway's Palace Theatre and has worked on the Park Avenue Armory, the New-York Historical Society and Saint David's School. She is an active contributor to organizations and architecture non-profits (the ZNCC, Our World Heritage, DOCOMOMO_US) and a Visiting Assistant Professor at Pratt Institute’s Historic Preservation Program.
Brigitte Cook AIA, LEED AP, Senior Associate
Brigitte has been with PBDW since 2008, enjoying her role in reimagining historic buildings towards a better future. She has managed complex cultural and educational projects, including work at the Park Avenue Armory, New-York Historical Society, Bay Head Yacht Club and Saint David’s School. Most recently, Brigitte garnered acclaim for the award-winning restoration of 462 Broadway. She earned her Master of Architecture and Master of Historic Preservation from Columbia University, where she continued as an adjunct Assistant Professor.
Rena Mande AIA, LEED AP, Associate
Rena joined PBDW in 2015 and brings critical thought to all of her work. Her experience is highlighted by the Fellows Hall net zero energy building at Williams College and the Hillside Elementary School addition for the Hastings-on-Hudson School District. Rena is a leader at the firm for sustainability initiatives and received her Master’s in Architecture at The New School for Architecture + Design.
Sean King AIA, Associate
Sean believes that thoughtful design and a culture of inquiry can spark positive change. He has more than 14 years of experience working within new building and adaptive reuse contexts in New York, Washington D.C. and Virginia. Since joining PBDW in 2012, he has contributed to PBDW’s cultural and educational projects including the Moise Safra Center, New York’s Palace Theater, and Saint David’s School.
Congratulations Debora, Brigitte, Rena, and Sean!
PBDW Consulting partner Sam White honored at Bronx Community College Scholarship Gala
June 17, 2022
Last week, PBDW Consulting Partner Sam White FAIA was honored at Bronx Community College’s Scholarship Gala for his yearlong devotion to the preservation of the Gould Memorial Library.
The library was designed by Sam’s great grandfather, Stanford White, as a reinterpretation of the Pantheon. Completed in 1899 as an anchor for what was then the new University Heights campus of New York University, the building served as an inspiring symbol of the university’s educational and cultural aspirations for over seven decades. After the city acquired the campus from NYU in 1973 to become the home of BCC, the library suffered decades of neglect due to lack of funding for maintenance and repairs. In 2016, the library was placed on the Preservation League of New York State’s Seven to Save Endangered Properties List.
Along with his co-chairs, Michael Parley and Sherida Paulsen, Sam formed the Save the Gould Memorial Library Advisory Board in 2016, to raise awareness and funding for the building’s restoration and to search for a suitable, contemporary use. While this laudable work is certainly a long-term effort, in its short tenure thus far the Board has succeeded in initiating the restoration of the library’s domed copper roof – a geometric masterpiece requiring the highest levels of craftsmanship. The ongoing work is featured on the opening page of Nicholson & Galloway’s web site.
Please join us in applauding Sam for doing this important work, and in congratulating him as he receives this fitting honor.
Hillside elementary school Ribbon Cutting Ceremony
June 9, 2022
Last Wednesday Hillside Elementary School held a ribbon cutting ceremony for the opening of the PBDW designed addition. It was great to see the students and community excitedly tour through the new cafetorium (flexible cafeteria and auditorium space) and classrooms. It is the first major architectural construction project for the Hastings-on-Hudson school district since the 1960s!
Stay tuned for finished photography!
Cooke School & Institute receives Architizer A+Awards Special Mention
June 8, 2022
The PBDW-designed Cooke School & Institute in New York City has received a Special Mention by the jury for the 2022 Architizer A+Awards in the Architecture + Color category.
The use of color factors prominently in the school’s design. On the exterior, it playfully articulates each classroom and enlivens the front and back facades, while on the interior it aids in room identification and helps the students establish a sense of ownership of their classrooms.
Photo courtesy of Pratt School of Architecture
Student work by PBDW Associate partner and Pratt SOA visiting Professor Leonard Leung
April 15, 2022
PBDW Associate Partner and Visiting Assistant Professor Leonard Leung recently completed Fall 2021 design studio work at Pratt with student Geri Roa Kim entitled “Seeing, and Being Seen.”
“This project reconstructs 3 scales of performance areas (micro-meso-macro) within one tower. Each distinct "stage" moment dialogs with its surrounding context and blends itself into the urban landscape. Using different opacities and scales of performance area, new relationships between "audience" and "stage" are defined through the building's interaction with the larger fabric of its community.”
Congratulations to Geri Roa Kim and Professor Leung on a wonderful semester!
HerItiage as climate action organized PBDW Associate Debora Barros AIA, LEED AP BD+C
April 6, 2022
As part of Pratt Institute’s Earth Action Week, PBDW Associate and Pratt Visiting Assistant Professor Debora Barros AIA, LEED AP BD+C organized Heritage as Climate Action which will take place today during lunch time, starting at noon.
Carl Elefante will moderate (who coined the phrase “The greenest building is the one that is already built”). On the panel will be Lori Ferriss and Peter Cox. Lori is a founding member and Co-Chair of the ZNCC (Zero Net Carbon Collaboration for Existing and Historic Buildings), recipient of the 2022 Young Architect’s Award and Peter Cox runs Carrig, an Ireland based Conservation firm that also does great research on the adaptive reuse of historic buildings.
This is bound to be a great conversation on how we can amplify positive climate impact as designers and stewards of the built environment.
PBDW SELECTED FOR THE NYC DDC Project excellence program
March 21, 2022
PBDW is honored to be one of 20 architectural firms selected by the NYC Department of Design and Construction (DDC) for their Project Excellence Program. The program provides architectural design services for future New York City public projects. We look forward to working with the DDC and future consultants to achieve a new generation of NYC public projects that reflect the beauty, diversity, and values of this ever-evolving great city. Congrats to all the firms selected for architectural design services!
For more information, check out the Real Estate Weekly article
International Women’s Day
March, 8, 2022
PBDW celebrates International Women’s Day!
PBDW Senior Architect Sean King Part of the Carbon Impact Series panel at the aia new York | Center for architecture
March 3, 2022
PBDW Senior Architect Sean King, AIA will be part of a diverse panel of New York designers providing actionable strategies to develop high-performance projects on limited budgets. The live event will be hosted by Cove Tool at the AIA Center for Architecture in New York City on March 16th at 5pm EDT. It will bring together some of the most creative minds in the NY architecture scene to network and engage in insightful conversations on key topics in the building design and construction industry.
Network with industry peers and enjoy some wine and light hors d'oeuvres!
PBDW-Partner Anne Holford-Smith elevated to The College of Fellows of The American Institute of Architects
February 25, 2022
We are excited to announce that PBDW partner Anne Holford-Smith has been elevated to The College of Fellows of The American Institute of Architects. The distinguished jury selected Anne for her notable contributions to the advancement of the profession of architecture.
Anne brings over 30 years of experience practicing architecture and has been with PBDW since 1992.
Through a broad range of building types, including additions to and adaptive reuse of existing buildings, pure preservation, and new construction within historic contexts, the common theme of her work is the interplay between new and old, rooted in their unique context.
She directed the firm’s award-winning restoration work on the Cooper Union Foundation Building, the New York Appellate Division Courthouse and Green-Wood’s Fort Hamilton Gatehouses. Other restoration projects include the cast iron 462 Broadway and the Knox Building. Additions to existing buildings include new offices for the Andrew W. Mellon Foundation, and expansion of the Green-Wood Modern Chapel.
Her recently completed projects include the new Net-Zero energy Fellows Hall residence at Williams College, the 2022 Architizer A+ Award recipient in Architecture and Sustainability, and the Moise Safra Center, the 2022 American Architecture Award recipient in Religious Buildings.
Ms. Holford-Smith also serves as a Commissioner on the New York City Landmarks Preservation Commission.
Photo by Larry Lederman
PBDW Partner Sam White to Talk on the Gould Memorial Library at CUNY Bronx Community College
February 24, 2022
PBDW is working with CUNY Bronx Community College to raise awareness of Gould Memorial Library -- the centerpiece of the BCC campus -- and to adapt it for public use. Gould has a remarkable past and we are committed to giving it an equally splendid future.
This March, join PBDW Partner Samuel White, FAIA in a A Bronx Community College Historic Preservation Discussion about the Gould Memorial Library building process and its current status.
For information and to register
PBDW’s Thomas Faust to present in Architectural Record Webinar
January 20, 2022
PBDW's Thomas Faust will be presenting our renovation and adaptive reuse for Saint David's School and will focus on the many challenges and solutions to creating acoustic separation and comfort in the 7-story building. With classrooms, multiple gyms, a performance space, music rooms, offices and additional spaces all compressed into a vertical campus, the project required a singular focus on acoustic design from schematic through construction.
The live Architectural Record webinar will air on January 26, 2022 at 2:00 PM EST.
30-foot ascent of the historic Palace Theatre Begins
January 7, 2022
We are excited to see the lift begin on the historic, 1,700 seat Palace Theatre within the TSX Broadway development in Times Square, New York City. The 30-foot theatrical ascent will be the result of dozens of carefully orchestrated, custom-made, hydraulically controlled steel posts, designed to elevate the Palace Theatre to its final position over the course of 6 to 8 weeks. The new TSX tower will house the restored and upgraded Palace Theatre by PBDW Architects along with state-of-the-art retail, entertainment and hospitality spaces. This is an exciting time for Times Square and a homage to one of Broadway’s most prestigious and cherished theater houses. The project is slated for completion in the first quarter of 2023.
“The successful start of the theatre lift is a remarkable milestone in this excitingly unique project. After years working to restore the Palace Theater’s spectacular interiors, it is special to see PBDW’s design vision, historic preservation expertise and ability to deliver enhanced spatial experiences taking shape, at the heart of one of the most complex building enterprises in the City, in the heart of New York.”
– PBDW Associate Debora Barros , Project Manager
For more information and recent articles, Palace Theatre
Photo: Jonathan Wallen
1 West 123rd Street Featured in The New York Times Article
January 13, 2022
PBDW has been restoring the 1890 house at 1 West 123rd Street for over 10 years, a process that benefitted from an extraordinary collection of archival photographs commissioned by the original owners. A recent article in the New York Times, “A Story of Love and Obsession” looks at the project through the eyes of our clients, James Fenton and Darryl Pinckney, while a separate link to the real estate site includes more pictures.
Click here for the full New York Times article.
Click here for more images of the project on the real estate site.
Photo courtesy of Global Design News
Moise Safra Center wins 2021 American Architecture Award
January 5, 2022
PBDW-designed Moise Safra Center on Manhattan’s Upper East Side was recently awarded a distinguished 2021 American Architecture Award from the Chicago Athenaeum and The European Centre for Architecture Art Design and Urban Studies.
Click here to learn more about the vision and precision that went into actualizing this award-winning community hub featured this month in Global Design News Magazine.
Photo: Francis Dzikowski
Fellows Hall at Williams College wins 2021 CTGBC Green Buildings Awards: Institutional Award of Honor
November 19, 2021
We are excited to announce that Fellows Hall at Williams College has been selected for the Institutional Award of Honor in the 2021 CTGBC Green Building Awards. Special thanks to Fellows Hall’s MEP Engineer, Kohler Ronan, for submitting the project!
Click here to see all the winners of this year’s CTGBC Green Building Awards.
Photo: James Ewing
Moise Safra Center wins 2021 American Architecture Award in the Religious Buildings Category
November 10, 2021
PBDW is honored that the Moise Safra Center was awarded the 2021 American Architecture Award in the Religious Buildings category, one of only two in this category worldwide. Thank you to The Chicago Athenaeum for selecting our project, and to the entire project team for their invaluable work in making this building a success.
Click here to see the winners of this year’s American Architecture Awards.
PBDW partner James Seger’s article in Building design + construction
October 15, 2021
PBDW Partner James Seger recently published an article in Building Design + Construction about ways building owners can own their construction projects. To read more on how owners can ensure project success, please click on the link below.
Photo: Francis Dzikowski
the cooke school & institute featured in the architect’s newspaper
August 5, 2021
The Cooke School & Institute was recently featured in The Architect’s Newspaper’s Facades+ series. For PBDW, the design of the exterior was equally as important as the interior. Community engagement is a core element of Cooke’s educational programming, and the school’s architecture supports this mission by bringing thoughtful and elegant design to the neighborhood at a relatable building scale. With abundant glazing and colored glass, the school is a little gem glowing along Madison Avenue and is a bright and vibrant addition to the neighborhood.
pbdw associate partner serena locONCZY’s op-ed for oculus
July 28, 2021
“Learning outdoors enhances student well-being in the most holistic sense of the word.” - Serena Losonczy AIA, LEED AP
The pandemic has exacerbated the mental health crisis in schools across the country. In this Oculus Op-Ed, PBDW Architects Associate Partner Serena Losonczy offers a simple strategy to help improve student wellness.
Photo: Francis Dzikowski
Williams college, fellows hall wins architizer a+ popular choice award in architecture +sustainability
July 15, 2021
We are thrilled to announce that Fellows Hall at Williams College is the 2021 Architizer A+ Awards Popular Choice Winner in the Architecture +Sustainability category. Thank you all for voting for our project!
To learn more about our other noteworthy education projects, please click here.
Photo courtesy of AIA R/UDAT
pbdw associate debora barros speaks at 27th World Congress of Architects, UIA Rio 2021
July 7, 2021
PBDW Associate Debora Barros spoke at the 27th World Congress of Architects, UIA Rio 2021. She presented “Putting People First in Porto Maravilha”, a collaborative work which resulted from a 4-day workshop in Rio de Janeiro, Brazil, in 2019. Facilitated by the Center for Communities by Design of the American Institute of Architects (R/UDAT), the workshop benefitted from the support of Rio’s Municipality, Brazilian Architecture institutions, the US Consulate General in Brazil, participation from local professionals and universities, Brazilian and American students, and members of the local community. The presentation explored key concepts and design strategies that could enhance Rio’s heritage rich historic port area towards the an equitable, resilient, sustainable and prosperous community.
PBDW Associate debora barros co-organizes panel discussion “Heritage as a development strategy”
July 2, 2021
PBDW’s Associate Debora Barros was a co-organizer of the panel discussion on “Heritage as a Development Strategy,” where she represented Pratt HP’s faculty in the Sustainability Team of Our World Heritage. This session explored culture-led, place-based and people-centered approaches to Heritage management, conducive to sustainable development.
Debora Barros is an architect and preservationist with experience in New York, the United Kingdom, and Brazil. She holds a MSc. in Historic Preservation from Columbia University and a Certificate in Conservation of Archaeological Sites from the Università degli Studi di Firenze. She is a Visiting Assistant Professor at Pratt Institute’s Historic Preservation Program and Associate here at PBDW Architects where she manages prominent adaptive reuse and conservation projects. While in the UK, she worked as a heritage consultant in Manchester and London for complex public and private projects. She leads educational tours for the study of Modern architecture in Brazil and is interested in Sustainable Heritage as a catalyst for local community development and capacity building for the preservation of traditional building techniques.
PBDW SUPPORTS build out alliance
June 30, 2021
In recognition of their mission, PBDW is making an Advocate level donation to Build Out Alliance. Build Out Alliance promotes and advocates for the LGBTQ community within the building design and construction industry, moving the needle towards more inclusive workplaces where LGBTQ professionals are valued and respected.
If you would like to support their cause, please visit their website.
PBDW PARTNER anne holford-smith speaks on the plan magazine’s “the art of transformation”
June 29, 2021
PBDW Partner Anne Holford-Smith was featured on the panel discussion “The Art of Transformation.” The panel explored design strategies to shape interactions, redefine spatial boundaries, and functional programs. Hosted by THE PLAN magazine, the panel discussion was part of Forum Perspective Virtual, which streamed live in the UK, the EU, and North America.
Photo courtesy of QSAPP
pbdw junior architect gwendolyn stegall’s projects
June 24, 2021
Today we’re celebrating the work of our Junior Architect, Gwendolyn Stegall. Beyond her contributions at PBDW, Gwendolyn worked on two wonderful projects that we’re highlighting today in celebration of Pride Month.
As President of Queer Students of Architecture, Planning, and Preservation (QSAPP), Stegall edited and co-authored the book, Safe Space: Housing LGBTQ Youth Experiencing Homelessness, which examines best practices from existing LGBTQ homeless shelters in New York City and how the design field can aid in creating more of these essential spaces. Click here to read the book online.
Her Columbia GSAPP Historic Preservation Master's Thesis, A Spatial History of Lesbian Bars in NYC, documented lesbian nightlife sites from the early 20th century through today and examined how they can be protected and commemorated. Through her previous work at the NYC LGBT Historic Sites Project, Stegall’s research is available to a wide audience on their interactive web map.
pbdw volunteers with the new york city department of parks & recreation stewardship program
June 21, 2021
PBDW recently volunteered with the New York City Department of Parks & Recreation Stewardship Program to help clean up the Inwood Hill Park. Our office spent the afternoon removing the invasive plant, goutweed, that has been detrimental to the park's ecosystem and native plant species. While we push ahead with our AIA 2030 sustainability goals in our design projects, we're eager to find more opportunities like this to promote our green values within our own communities.
Top photo courtesy of James Ewing
Bottom photo courtesy of Francis Dzikowski
two pbdw projects are named 2021 architizer a+ awards finalists
June 15, 2021
We are excited to announce that PBDW Architects is an Architizer A+ Awards Finalist in two categories this year! Fellows Hall, Williams College was one of five projects worldwide selected for the Architecture + Sustainability category, and Moise Safra Center was one of five projects worldwide selected for the Architecture + Stone category.
Photo copyright Andrew Rugge Courtesy Perkins Eastman-III
pbdw partner matthew mueller in traditional building article on The fifth avenue hotel
June 8, 2021
In the June issue of Traditional Building Magazine PBDW Partner Matthew Mueller discusses the Fifth Avenue Hotel, a high-end luxury hotel built on top of the landmarked McKim, Mead, and White designed 250 Fifth Avenue building. Originally a bank and then an office space the historic building’s exterior was preserved and the interiors were transformed under the guidance of PBDW Architects and Perkins Eastman. The new brick and metal hotel tower addition, also designed by PBDW and Perkins Eastman, will offer guests unprecedented accommodations. This addition is a perfect example of PBDW’s precision in balancing preservation, contemporary design, and programming while collaborating with an incredible client and team. It will certainly contribute to the New York’s culture and hospitality for many years to come. Mueller states, the new brick and metal tower, which steps back from the original building, clearly show… (that) additions can be complementary and contemporary.”
Photo courtesy of Francis Dzikowski
PBDW’S ANNE HOLFORD-SMITH AND SERENA LOSONCZY’S ARTICLE IN SPACES4LEARNING MAGAZINE
May 13, 2021
The Spring edition of Spaces4learning features an article written by PBDW’s Anne Holford-Smith and Serena Losonczy on Fellows Hall at Williams College . The article is a terrific example that showcases the firm’s commitment to tailored educational design, integrating new projects within established contexts, and achieving excellence in sustainability goals set forth by the client.
pbdw partner anne holford-smith’s interview with building design+Construction
April 20, 2021
Check out PBDW Partner Anne Holford-Smith's interview with John Caulfield of The Weekly by Building Design+Construction magazine on the benefits of adaptive reuse in architectural design and construction.
2021 Pillar of New York Awards - PBDW Video
April 26, 2021
PBDW Architects thanks the Preservation League of New York State for selecting us as a 2021 Pillar of New York. We are thrilled to be included with Hermes Mallea and MCR/Morse Development. Thank you for the lovely evening of programming and for the support you provide to preservation projects across New York State. We are truly honored!
Video courtesy of the Preservation League of New York State and Matt Peters
PBDW’s AIA 2030 Commitment
April 22, 2021
PBDW signed the AIA 2030 Commitment in October 2019. The goal of the Commitment is for all new buildings to be carbon neutral by the year 2030.
On this Earth Day 2021, we are proud to share that we have just completed, and uploaded to the AIA 2030 Design Data Exchange, our first full year of greenhouse gas emissions reporting for all active design projects. At PBDW, we continually evaluate the impact of our design decisions on energy performance and emissions. Our Sustainability Action Plan demonstrates our dedication to data-driven, responsible design.
Architect Magazine 2021 April Issue Cover + Article
PBDW designed Cooke School & Institute featured in Architect Magazine
April 20, 2021
The Cooke School & Institute is featured in this month’s Architect Magazine architectural lighting segment. Our design approach sought to integrate both natural and artificial lighting, taking advantage of the benefits that each provide to students. With large floor to ceiling windows in every classroom, the design approach relied on using as much natural light as possible, with artificial lighting complementing the architecture and supplementing the natural light as needed. Our close collaboration with One Lux Studios led to an elegant and energy efficient lighting design that was viewed by the team as a central element of the overall design.
Download April 2021 Architect Magazine Issue
Image courtesy of ArX Solutions
YIMBY article on PBDW project Tsx Broadway
April 17, 2021
Check out the TSX project in a recent article in YIMBY online publication. The article highlights our involvement in the construction of Broadway's latest super structure which includes hospitality, retail and entertainment spaces along with lifting the historic Palace Theatre.
Full Article
Image courtesy of the Preservation League of New York State
PBDW Architects is honored to be named a Pillar of New York State
April 16, 2021
PBDW Architects is excited to announce that we will be honored at the 2021 Virtual Pillar Awards of New York State. We are thrilled to be a Pillar of New York State Honoree amongst such a talented and inspiring group of firms, colleagues, and supporters.
The virtual Pillar Awards Gala on April 21st, 2021 will be a full half hour of celebration and commemoration for the 2021 Honorees and the amazing work of the Preservation League of New York State. It will include a short video interview with some of the PBDW founders and partners giving a brief history of our firm. It will also give you the opportunity to see and support the work of the only state- wide preservation advocacy group in United States. So, join us at 7:00pm for what should be a very special evening and please consider donating to this wonderful organization.
For more information about Registration, Donation and the Silent Auction
PBDW Partner Matthew Mueller’s profile in New York Real Estate Journal
April 14, 2021
“My goal is to continue PBDW’s legacy of mentorship to ensure our staff become truly well-rounded architects, fluent in the best design practices of both historic and contemporary construction.”
Check out PBDW Partner Matthew Mueller, AIA full profile in New York Real Estate Journal this month.
Educational Alliance, New York, NY
Photographer: Jon Wallen
PBDW Partner Anne Holford-Smith article in New York Real Estate Journal
March 23, 2021
In PBDW Partner Anne Holford-Smith’s latest article “The Appeal of Adaptive Reuse”, out this month in New York Real Estate Journal, she discusses the economic, logistical, and environmental benefits to Adaptive Reuse as an approach in building design and construction.
Cover, March issue, retrofit Magazine, 2021
PBDW Partner Anne Holford-Smith article published in retrofit Magazine, March Issue
March 15, 2021
PBDW Partner Anne Holford-Smith’s recently published article “Architects are Stewards of Historic Resources” in retrofit magazine is now available. Her article uses three of the firm’s projects to illustrate how architects use a building’s history to reinvigorate it for the future.
Photo by James Ewing
Building Design + Construction Article on PBDW Designed Moise Safra Center
March 9, 2021
PBDW’s recently completed new building for the Moise Safra Center in New York, NY was recently featured in Building Design + Construction magazine. We are extremely proud to have been part of the dedicated team to work on this remarkable building.
Image courtesy of PBDW Architects
PBDW Architects Celebrates International Woman’s Day
March 8, 2021
Representing half of the PBDW staff, we celebrate the incredible contribution women have made at all levels of our firm. We recognize and salute their leadership and design expertise in establishing the standards and project excellence we are so proud to share with our community. Thank you!
Photo by Francis Dzikowski
The Plan Magazine article on PBDW designed Cooke School & Institute
March 5, 2021
PBDW’s Cooke School and Institute is currently featured in THE PLAN magazine's special Architecture for Education issue. Recognized for facilitating independence for the students, the building marries good design with Cooke’s unique pedagogy. We are pleased to be included with many talented firms from around the world.
Full Article
Photo by Francis Dzikowski
PBDW OVal Office replica featured in The Art Newspaper
January 15, 2021
The PBDW-designed Reagan Era inspired Oval Office replica for the New-York Historical Society Meet the Presidents exhibition is featured in The Art Newspaper coinciding with US Presidential Inauguration.
Photo by Francis Dzikowski
PBDW Architect Thomas Faust discusses Saint David’s School with Advanced Glazing ltd.
December 11, 2020
PBDW architect Thomas Faust discusses the gym daylighting design for Saint David’s School with Advanced Glazings Ltd.
Photo courtesy KOMA MODULAR CONSTRUCTION s.r.o., Creative Commons
PBDW Partner Matthew Mueller article in Building Design + Construction Magazine
December 2, 2020
PBDW Partner Matthew Mueller, AIA article “The Hidden Cost of Modular Construction” published in Building Design+Construction Magazine. It focuses on the hidden impact modular construction methods can place on the sustainability and longevity of buildings.
Photo by James Ewing
Book Review of “Standford White in Detail” by Galerie Magazine
November 20, 2020
Amazing review of “Stanford White in Detail” by PBDW Consulting Partner Samuel G. White, FAIA in Galerie Magazine.
Open House New York Virtual Book Talk with Samuel G White, FAIA
November 19, 2020
PBDW Consulting Partner Samuel White, FAIA gave a virtual book talk on “Stanford White in Detail”, his most recent book about the work of his great-grandfather, architect Stanford White. It's a tantalizing look at the materials, textures, and unusual juxtapositions that Stanford White employed to create a panoply of dazzling effects.
To order a copy of “Stanford White in Detail”:
The Monacelli Press
Amazon
Photography by Jonathan Wallen.
Sara Krulwich/The New York Times
New York Times features PBDW project Park Avenue Armory
October 29, 2020
The New York Times recently featured the Park Avenue Armory in its story about cultural nonprofits adapting their spaces and programing to safely reopen to the public. The Armory’s majestic, unobstructed 55,000 sf Wade Thompson Drill Hall allows myriad possibilities for artfully providing physical distancing for the audience and performers. Great to see the Armory coming back to life!
Photo courtesy of New York YIMBY
PBDW’s 250 Fifth Avenue 24-Story Expansion Hotel featured in YIMBY
October 28, 2020
The exterior façade of our 250 Fifth Avenue hotel addition to the historic bank building by McKim, Mead & White continues to take shape!
Photography courtesy of Jonathan Wallen
Architects & Artisans Interview: PBDW Consulting Partner Samuel G. White, FAIA on “Stanford White in Detail”
October 12, 2020
PBDW Consulting Partner Samuel White, FAIA interview with Mike Welton of Architect + Artisans about his recent book “Stanford White in Detail.”
Full interview
To order a copy of “Stanford White in Detail”:
The Monacelli Press
Amazon
Photography courtesy of Jonathan Wallen
New Book: Stanford White in Detail by PBDW Consulting Partner Samuel G. White
September 23, 2020
PBDW consulting partner Samuel White, FAIA is the author of a new book, Stanford White in Detail. Featuring extraordinary new photography by Jonathan Wallen as well as material from the private White family archives, this comprehensive, 256-page survey examines the cultural sources that inspired White’s use of intricate motifs and luxurious materials in his architecture and interiors work.
Scheduled for release on October 20, 2020, Stanford White in Detail can be preordered now from The Monacelli Press and Amazon.
Architects and Artisans blog Interview by Mike Welton.
Interior Design Magazine Review
PBDW Designed Saint David’s School in the sept/oct issue of retrofit magazine
September 22, 2020
After an 8-year long adaptive reuse process, historic Graham House, an unsuccessful and long-neglected 19th century apartment hotel on Madison Avenue has been transformed into a vibrant new campus for Saint David’s School. The 7-story Romanesque Revival building shares a block with the Guggenheim Museum and is now filled with the sound of happy, young voices and renewed purpose. For the first time in its long history, is occupied by an institution dedicated to preserving its character.
The New York TImes article on PBDw’s Back-to-School Collaboration with Brooklyn Lab Charter School
September 11, 2020
PBDW Architects in The New York Times for our work with Brooklyn Laboratory Charter School and Urban Projects Collaborative, LLC to provide socially distant solutions for in-person learning. We’re proud to contribute to the ongoing conversation of design during the COVID-era.
PBDW Partner Matthew Mueller in Building Design + Construction Magazine
August 27, 2020
PBDW partner Matthew Mueller, AIA recently contributed to an article written by Tami Hausman in Building Design + Construction magazine about the importance for AEC companies to utilize strategic planning to pivot and navigate their business through the uncertain COVID era.
CHARLES A. PLATT - May 16, 1932 - August 18, 2020
August 18, 2020
With great sadness PBDW Architects reports the death of founding partner Charles A. Platt, FAIA
An architect and painter, Charles began his architectural practice as a principal in 1965, and for over fifty years he created modern designs that understood and honored both history and context. His major projects include New 42 Street, the Saginaw Art Museum, and the 57th Street headquarters of CHANEL. His work had a remarkable range, from a minuscule and colorful Seventh Avenue facade to the expansion and extensive renovation of Chanel’s North American warehouse facilities in Piscataway, New Jersey.
Charles was active in public affairs throughout his career. He served as Vice-Chair of the New York City Landmarks Preservation Commission and was for many years a director of the Municipal Arts Society, the New 42 Inc., the Gracie Mansion Conservancy, and the Augustus Saint-Gaudens Memorial.
We send our condolences to his wife Joan and his children Sylvia, Ethan, and Virginia.
For PBDW Architects - James Seger, Scott Duenow, Anne Holford-Smith, Matthew Mueller, Ray Dovell, Sam White, Leonard Leung, Serena Losonczy
Please contact mwatson@pbdw.com for additional information about Charles Platt’s architectural practice. Charles Platt’s painting website is https://charlesaplatt.com
Donations in Memory of Charles A. Platt may be sent to The Municipal Art Society and/or The Saint-Gaudens Memorial Fellowship Program.
pbdw-Designed Outdoor Photography Exhibition at the New-York Historical Society opens to the public
August 14, 2020
PBDW is proud to have helped N-YHS build the Hope Wanted in their outdoor gallery which is now open to visitors while they prepare to open the main museum in the coming weeks.
The New York Times, Untapped New York , TimeOut, Spectrum News NY 1, All ARTS, GothamToGo
pbdw EDmarket webinar on Supplemental Strategies for Reopening Schools
August 12, 2020
Schools around the country are grappling with complex challenges as they plan to reopen for the 2020-21 school year during the coronavirus pandemic. Most school leaders have started the process by undertaking studies to understand how many students can be accommodated on campus given social distancing requirements. This webinar addresses a variety of secondary planning strategies that are designed to help smooth the transition to a "new normal" for students and teachers as they return to school this fall. Join PBDW Architects to explore practical issues relating to classroom flexibility, crowded corridors, recess, arrival and departure sequences, restrooms, etc. with an emphasis on simple and effective approaches that can be immediately implemented.
PBDW Consulting partner Samuel G. White Arch News Now article
July 30, 2020
Arch News Now Feature article by consulting partner Samuel G. White, FAIA titled Additions to Historic Buildings: The Legacy of Paul Spencer Byard: The author of "The Architecture of Additions," published 20 years ago, proposed parameters for evaluating additions to historic buildings - more timely than ever considering the proposed Executive Order mandating classical architecture for federal buildings ["architectural pudding" included].
Image Caption: The Architecture or Additions: Design and Regulation, original book cover [cover photograph by Dennis Gilbert/VIEW, publisher W. W. Norton & Company Inc., 1998
edWEBinar Reopening Schools: A scheduling map for educators
July 17, 2020
Schools around the country are grappling with complex challenges as they plan to reopen for the 2020-21 school year. Join PBDW Architects, Brooklyn Laboratory Charter School, Public Impact, Education Consultants, and Digital Promise this Friday at noon for a webinar to learn about the V1 Back to School Instructional Program Scheduling Map. The map includes multiple ideas for addressing general and special education class configurations, compliance, staffing and student schedules given health, safety, and social distancing requirements while prioritizing communication and access.
traditional Building’s 2020 Palladio awards
July 15, 2020
PBDW partner Anne Holford-Smith was honored to serve as a juror for the Traditional Building’s 2020 Palladio Awards for outstanding achievement in traditional design and restoration. Congratulations to all the winners for this well-deserved recognition.
The V1 Instructional program scheduling map
July 14, 2020
PBDW collaborated with Brooklyn Lab Charter School and other leading experts in education to create The V1 Instructional Program Scheduling Map. The Map explores early directions in class configurations, staff scheduling, and planning considerations for general and special education settings, including ICT classroom, 15:1 and 12:1:1.
PBDW Consulting partner Sam G. White, FAIA interview with NY1
July 9, 2020
In a recent interview with NY1 PBDW Consulting Partner Sam White, FAIA discusses possible government funding to diversify and expand the important figures enshrined in stone around the open-air colonnade at the Bronx Hall of Fame at the Bronx Community College.
park Avenue Armory receives leed silver certification
July 1, 2020
Congratulations to Park Avenue Armory on achieving LEED Silver certification! The project encompasses eight phases of interior and exterior renovation work completed over the past decade. PBDW is proud to be part of the team revitalizing this important landmark building!
Photography by James Ewing
The ‘back to school toolkit’ is featured today in architect magazine
June 9, 2020
Working with Brooklyn Laboratory Charter School, Urban Projects Collaborative, and four other design firms PBDW created the toolkit to help schools start important post-COVID19 conversations.
PBDW collaborates with Brooklyn Lab to a create a Back to School Tool Kit
June 1, 2020
With states starting to reopen, schools are beginning to strategize how to return to their buildings and classrooms in the fall. PBDW engaged in a week-long planning charrette which explores methods to enable teachers and students to safely return to school and ways in which classrooms and other learning spaces may need to be modified or reimagined. Working with Brooklyn Laboratory Charter School, Urban Projects Collaborative, and four other design firms we created a 'Back to School Toolkit' aimed to help schools start these important conversations.
UPDATE: Restoration of the gravestone of Joseph Morrill Wells
May 19, 2020
In honor of May being preservation month we wanted to share an exciting update on the Joseph Morrill Wells gravestone restoration. It is really coming along nicely and should be fully complete with landscaping in the coming months.
In collaboration with The American Numismatic Society, PBDW organized a fundraising campaign to restore and re-erect the gravestone of Joseph Morrill Wells (1853 – 1890), an important and early mover in the emergence of the American Renaissance.
As the chief designer in the drafting room of McKim, Mead & White, Wells is credited with the exterior elevations of the Villard Houses, the project that anticipated the evolution of MM&W’s style from a picturesque Richardsonian idiom to Italian Renaissance and Federal Revival.
Wells’s gravestone was designed by Stanford White and carved by Augustus Saint-Gaudens, and for years had laid on the ground in Oak Grove Cemetery, Medford, MA., broken and forgotten. In late November, Daedalus, a stone conservation company in Watertown, MA removed the stone to their studio. Over the winter they cleaned the marble and prepared it for reassembly, returning to the cemetery in early May. Once the installation and final cleaning is complete we will add landscaping, a strategy intended to enhance the appearance of the site as well as keep lawnmowers at a safe remove from the monument.
Photo credit: John McConnell
citywide public art campaign on Edition Hotel's Digital Billboard
May 1, 2020
The Edition Hotel, a recently-completed PBDW project, boasts one of the largest, uninterrupted outdoor LED media walls in the world which is a perfect reason to use it as a digital canvas for a citywide public art campaign featuring numerous artists and designers. The graphics express words of encouragement and solidarity to our beloved healthcare and essential workers along with valuable public service announcements to New York residents. Understandably, the beautiful design and messages have captured global attention.
This campaign is an ongoing collaboration between Times Square Arts, Poster House, Print Magazine, and For Freedoms. It highlights two important funds, the #NYunited Fund by the New York Immigration Coalition and the NYC COVID-19 Response & Impact Fund led by the New York Community Trust. Please consider donating.
Thank you to the organizers, artists and designers for their beautiful images and all those on the front lines of this crisis. Our thoughts and prayers are with you!
To read more click on just a few of the articles written about this campaign:
PBDW associate partner serena losonczy aia discusses master planning in essentials
April 27, 2020
A master plan is a sound investment that can pay back huge dividends as it guides the purposeful allocation of future resources. A well-conceived master plan can inspire and rejuvenate a school community, propelling it confidently into the future. This article highlights 10 essential aspects of the master planning process and clarifies some common misconceptions.
PBDW featured in Interior Design Magazine April ISSUE
April 20, 2020
The Moise Safra Center in New York City is featured in this month’s issue of Interior Design Magazine.
Full Article [pages 100-101]
Landmarks Preservation Commission Celebrates 55 years
April 19, 2020
PBDW's residential condominium project 47 East 91st Street, completed in 2005, was selected by the Landmarks Preservation Commission for a story map celebrating their 55th Anniversary.
PBDW Architect Lesa Rozmarek, AIA quoted in WSJ Article
March 11, 2020
The piece highlights individuals who build replicas of the White House Oval Office in their homes. Lesa's expertise on the subject is due to her exemplary project management on the Oval Office we helped create at the New-York Historical Society.
PBDW Architects has worked with the New-York Historical Society for almost 15 years is proud of this opportunity to work with this fine institution again.
PBDW-Designed oval office replica is featured in the wall street journal
February 13, 2020
The Oval Office is part of Meet the Presidents, a permanent exhibition recreating the White House West Wing Oval Office featuring many interesting artifacts and information about all of America's Presidents. The décor of the room is based upon the Reagan administration, a turning point in the architecture of the space. Extensive research was conducted to bring to life the finest of details and authenticity of the Oval Office.
PBDW Architects has worked with the New-York Historical Society for almost 15 years is proud of this opportunity to work with this fine institution again.
Video Still - Built to Last: Green-Wood Cemetery
ANNE Holford-SmITH, AIA - INTerview on Green-Wood Cemetery chapel
January 23, 2020
PBDW Partner Anne Holford-Smith, AIA was interviewed for the BRIC TV, BK Stories documentary “Built to Last: Green-Wood Cemetery” for the PBDW restoration of the Warren and Wetmore 1911 Chapel.
Green-Wood’s status as a National Historic Landmark, and the recent designations of the historic chapel and Ft. Hamilton gatehouses by the NYC Landmarks Preservation Commission attest to the level of care with which they treat their historic resources, and the important role Green-Wood has played in the history and architecture of Brooklyn and beyond.
PBDW is proud to have worked with Green-Wood for twenty years, on both the restoration of its iconic historic structures and the design of new buildings and additions that have helped extend the cemetery’s burial capacity.
Sam WHITE, FAIA - discusses the Gould Memorial Library on CUNY TV
January 4, 2020
PBDW Architects partner Sam White, FAIA talks about the rich history of the Gould Memorial Library at the Bronx Community College with CUNY TV. Designed by Stanford White of Mckim, Mead and White, it is a National Historic Landmark.
tHE PALACE THEATre IS FEATURED ON 6SQFT, HIGHLIGHTING PBDW’S Design to raise THE THEATER MORE THAN 30 FEET WHILE RESTORING THE ORIGINAL BEAUX-ARTS INTERIOR
January 3, 2020
A mixed-use development project hopes to bring even more bright lights and theatrics to Times Square. A team of developers, led by L&L Holding Company, will provide the ultimate New Year’s Eve experience at its new luxury hotel, part of the plan to transform the historic Palace Theatre into TSX Broadway. New renderings of the $2.5 billion project, which involves raising the theater more than 30 feet and building a 669-room hotel above it, show off suites with perfect views of the Times Square ball drop, the neighborhood’s first outdoor stage, and immersive retail experiences.
University Business Features Williams College, Center for Development Economics REsidence Hall
November 7, 2019
The 17,000 square-foot residence hall is the first net-zero building on Williams College’s campus with 10 geothermal wells and a roof that supports 300 solar cells.
Challenge: The liberal arts institution needed housing for its Center for Development Economics program that offers one-year master’s degrees to 30 mid-career professionals from developing countries. Many of the students come from conservative cultures that separate genders and have difficulty with cold, dark New England winters…
Brasilia - Metropolitan Cathedral
DEBORA BARROS AIA, LEED AP - DOCOMOMO_US MODERN BRAZIL 2019
November 6, 2019
PBDW Associate Debora Barros led the second Modern Brazil Tour for DOCOMOMO_US. The content explored on the 10- day tour consisted of a brief history of Brazil, for context, focusing largely on history of Brazilian Modern Architecture during visits to its most relevant sites in São Paulo, Brasília and Rio de Janeiro. The tour started in each city with visits to buildings dating back to late 1500’s, covering Brazil’s colonial, baroque, and eclectic architecture. Once the context was established, the group visited an average of 4 to 7 buildings as day, dating from 1927 to the present day, with emphasis on the architecture of the 30’s to the 60’s, which culminated with the construction of Brasília. The itinerary specially crafted for DOCOMOMO_US included several behind the scenes visits to sites closed for restoration such as Niemeyer’s Canoas House and the Palácio Capanema, in Rio. Debora discussed the oeuvre, biographies (and stories) of a number of architects, such as Lúcio Costa, Vilanova Artigas, Affonso Eduardo Reidy, Lina Bo Bardi, Lelé, Burle Marx, Gregori Warchavchik amongst many others, expanding the group’s understanding of the Brazilian Modern Movement beyond the genius of Oscar Niemeyer. A few selected tours were given by local expert scholars, making the DOCOMOMO_US Modern Brazil a unique and unforgettable experience to the participants.
Saint David’s School
PBDW Associate Partner serena Losonczy discusses master planning for schools in historic buildings at edspaces
October 25, 2019
PBDW Associate Partner Serena Losonczy, AIA LEED AP recently discussed Master Planning for Schools in Historic Buildings at EDSpaces in Milwaukee, WI. An increasing number of schools occupy historic buildings that no longer serve their evolving pedagogies. These institutions are looking to architects to lead them through a Master Planning process that is transformative while maintaining the historic charm of their buildings. Saint David’s School and Regis High School in NYC were used as case studies to illustrate contrasting planning approaches.
Saint David’s School STE(A)M Suite
PBDW Weighs In on K-12 Design in Architect Magazine
SEPTEMBER 12, 2019
Erica Gaswirth AIA, LEED AP and Thomas Faust RA offer their thoughts on the latest trends in educational facilities and products they have found useful in upgrading educational environments to increase security measures, integrate learning laboratories, and provide classroom flexibility in this article from Architect Magazine.
restoration of the gravestone of joseph morrill wells
JULY 1, 2019
In collaboration with The American Numismatic Society, PBDW has organized a fundraising campaign to restore and re-erect the gravestone of Joseph Morrill Wells (1853 – 1890), an important and early mover in the emergence of the American Renaissance.
As a principal designer at McKim, Mead & White, Wells is credited with the exterior elevations of the Villard Houses, the project that anticipated the evolution of MM&W’s style from Richardsonian Romanesque to Italian Renaissance and Federal Revival.
Wells’s gravestone was designed by Stanford White and carved by Augustus Saint-Gaudens, and for years has lain on the ground in Oak Grove Cemetery, Medford, MA., broken and forgotten. If you would like to contribute to our effort of honoring J. M. Wells, please email Sam White at swhite@pbdw.com
packer collegiate institute expansion approved by landmarks preservation commission
JUNE 10, 2019
PBDW is excited to be working on the expansion of the Garden House at Packer Collegiate Institute in Brooklyn Heights, recently approved by the New York City Landmarks Preservation Commission at a single hearing. The addition will enable Packer to expand and diversify its educational offerings with innovation labs, student commons, and informal gathering spaces, plus a welcome assortment of multi-purpose classrooms and even provisions for a discrete adult presence. The new west elevation creates a third wall to enclose Packer's unique back yard, with terra cotta used as both a rainscreen and brises soleil plus glass and metal. The new façade is softened by a wood pergola with climbing plants, which connect it literally and visually to the surrounding garden. In addition to providing new academic space, the project will reorganize the garden to accommodate the myriad functions it performs at the heart of Packer's historic campus.
Construction is scheduled to begin in July, 2020.
Check out the full article on YIMBY here.
PBDW Partner Sam White hosts tour during the Society for College and university Planning’s North atlantic symposium
JUNE 7, 2019
Partner Sam White hosted a sold out crowd of SCUP’s North Atlantic Symposium participants along with Alex Lamis of RAMSA and Robin Auchincloss, Director of Campus and Facilities Planning at CUNY Bronx Community College. The walking tour and talk was entitled, “One Campus. Two Institutions. Three Libraries.” and discussed the evolution of the Bronx Community College campus over time, looking specifically at the institution’s campus libraries. Sam shared his deep knowledge of the Stanford White-designed Gould Memorial Library. Sam has been a strong proponent for the library’s restoration, preservation and advocates for the majestic building’s return to being fully-used. For more information about the Symposium visit the SCUP website or to learn more about the building visit the BCC website.
AWARD-WINNING 462 BROADWAY FEATURED in traditional building
Nancy Ruhling and Traditional Building magazine have featured PBDW’s restoration of the French Renaissance-style building in their June issue. 462 Broadway has won the Lucy G. Moses Award, the MASterworks Awards for Best Restoration and also the Stanford White award for Historic Preservation. The article gives an in-depth report of the process PBDW and Meringoff properties undertook to restore the building and also quotes Partner Sam White and Associate Brigitte Cook who led the incredible effort.
Sam White honored by carnegie hill neighbors
MAY 2, 2019
Carnegie Hill Neighbors awarded Partner Sam White with the Carnegie Hill Neighbors Enrichment Award for extraordinary neighborhood enhancement. Sam received the award in recognition of his contribution to the restoration and renovation of Saint David’s School at 12 East 89th street.
Saint David’s School complex includes three Cutting Houses designed by Delano & Aldrich as well as the recently-renovated Graham House designed by Thomas Graham. PBDW Architects sensitively designed an addition to and renovated the interior of these buildings in order to provide a school program that optimized its use as well as respected the storied historical context of its Carnegie Hill neighborhood. Read more in Carnegie Hill News.
462 Broadway honored at lucy g. moses award ceremony
APRIL 23, 2019
“The Oscars of Preservation”, the Lucy G. Moses Awards took place this year at The Plaza Ballroom and attracted more than 670 celebrants. PBDW’s 462 Broadway was honored with the award at the 29th annual awards, accepting on behalf of the team was owner of the property and PBDW client, Steve Meringoff.
462 broadway wins masterworks awards for best restoration
MARCH 28, 2019
PBDW Architects’ project 462 Broadway was honored with the MASterworks Award for Best Restoration by the Municipal Art Society of New York. MASterworks Awards pay tribute to projects that make a significant contribution to New York City’s built environment. Steve Meringoff, owner of 462 Broadway, was there to accept the award on behalf of our team.
pbdw celebrates International Women’s Day
MARCH 8, 2019
On this International Women's Day, we celebrate all of the hardworking, talented, and inspiring women at PBDW and all around the world!
pbdw among top ten performing firms in manhattan
MARCH 1, 2019
PBDW was recently listed among the top ten performing architects in Manhattan by The Real Deal, based on square footage of projects between 2008 and 2018. PBDW has worked with over 10 million square feet across various projects in the last ten years, earning the #10 spot on the list. Read more about the rankings here.
mid-atlantic association of museums: Building Museums 2019
FEBRUARY 27-MARCH 1, 2019
For twelve years the New-York Historical Society and PBDW Architects have been working together to improve the society’s visitor experience and to increase its engagement with the public. Most recently they’ve undertaken the task of renovating the institution’s 4th floor North Gallery which is part of the Henry Luce III Center. PBDW Associate Brigitte Cook along with Gerhard Schlanzky, Creative Director & Director of Exhibitions, New-York Historical Society and Debra Schmidt Bach, Ph.D. Curator of Decorative Arts, New-York Historical Society shared details of how this project came to be. Entitled “New-York Historical Society: Elevating Open Storage through Storytelling”, the talk covered the operational and technical challenges that were tackled as PBDW and the society sought to make this space inviting and engaging while representing as many of the institutions treasures as possible. Building Museums 2019 was presented by the Mid-Atlantic Association of Museums.
462 bROADWAY WINS LUCY G. MOSES PRESERVATION AWARD
FEBRUARY 2019
PBDW’s restoration of 462 Broadway for Meringoff Properties has received the prestigious Lucy G. Moses Preservation Award from the New York Landmarks Conservancy. The Lucy G. Moses Awards are the Conservancy’s highest honors for outstanding preservation efforts. The Awards ceremony will be held at the Plaza on April 23, 2019.
Mallory shure and tory cuddy promoted to associate
FEBRUARY 6, 2019
PBDW Architects is excited to announce to promotion of Mallory Shure AIA and Tory Cuddy AIA to the position of Associate. Both architects play an integral part of the PBDW team, and we are delighted to see them grow in this role.
Apt northeast annual meeting and symposium 2019
FEBRUARY 2, 2019
The Association for Preservation Technology’s Northeast chapter held its 2019 Annual Meeting and Symposium at the historic Loew’s Theatre in Jersey City, NJ. The focus for this year’s meeting was “Restoring Historic Theaters in the 21st Century”. PBDW presented not one, but two case studies during the event. PBDW Partner Jim Seger and Managing Director Lissa Frankel, presented a review of the long-term undertaking by PBDW and Herzog & DeMeuron of making the Park Avenue Armory into a world-class performance venue. Lesa Rozmarek and Jennifer Whisenhunt briefed the association on the upcoming restoration of the historic Palace Theatre in Times Square.
462 broadway and barberrys win stanford white awards 2018
DECEMBER 5, 2018
Held by the Institute for Classical Architecture and Art at the Stanford White-designed Metropolitan Club in midtown Manhattan, the Stanford White Awards honor excellence in Classical and New Traditional Design. PBDW was honored with both the Historic Preservation and the Craftsmanship and Artisanship Awards. 462 Broadway, the largest fully-clad cast iron building in the SoHo-Cast Iron Historic District won for Historic Preservation and PBDW’s thoughtful restoration of a Harry T. Lindbergh front entrance of the Barberrys residence won for Craftsmanship and Artisanship.
20 times square wins bronze award for 2018 BD&C Reconstruction awards
NOVEMBER 13, 2018
PBDW is proud to announce that we’ve received a Building Design & Construction Magazine Reconstruction Bronze Award for 20 Times Square. This mixed-use project is located at 47th and Seventh Avenue in New York’s famed Times Square and now houses the new EDITION hotel, a 42-story luxury hotel, retail, and entertainment tower. Read more about our award here.
Photographer: Jonathan Wallen




