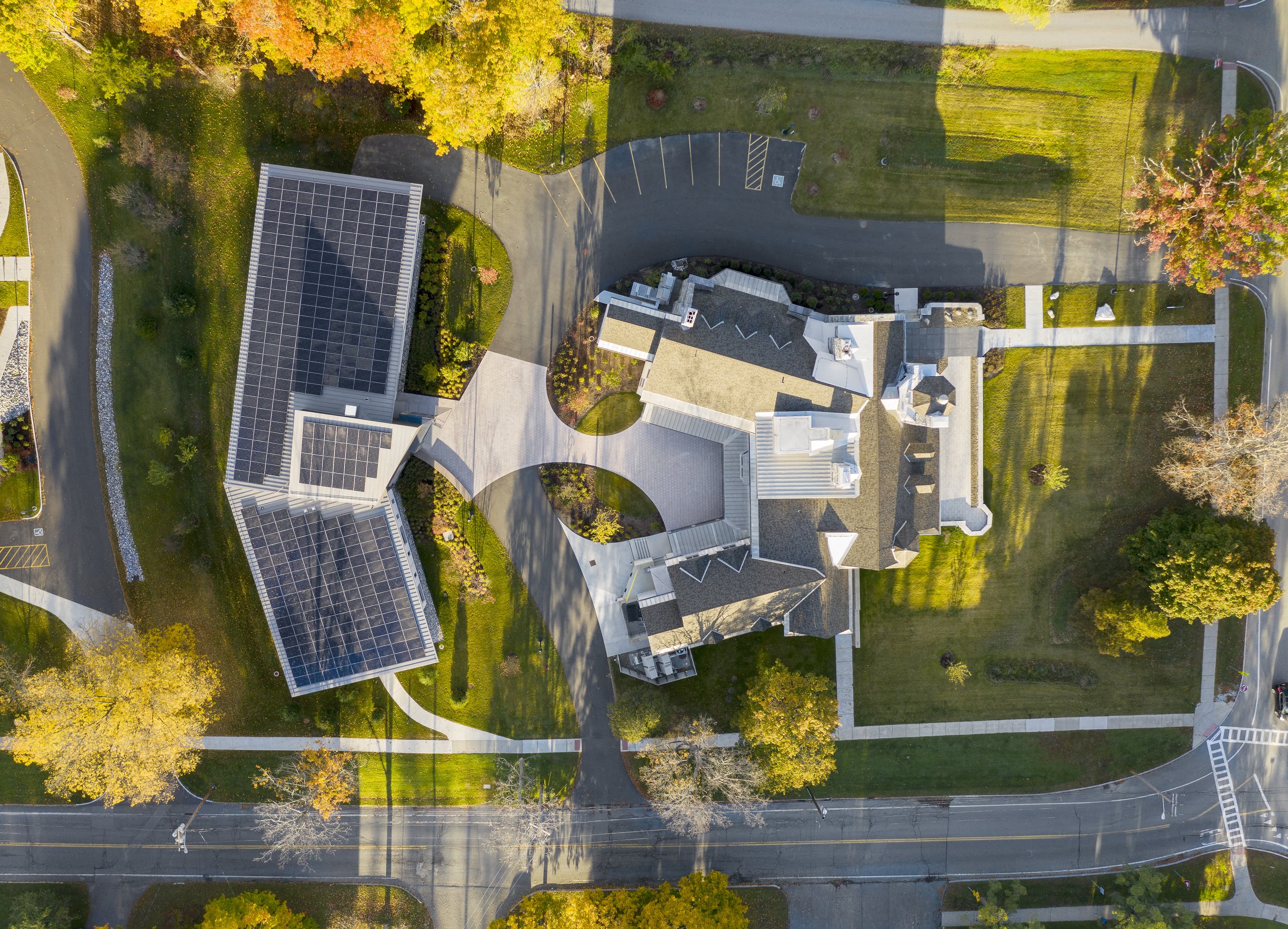
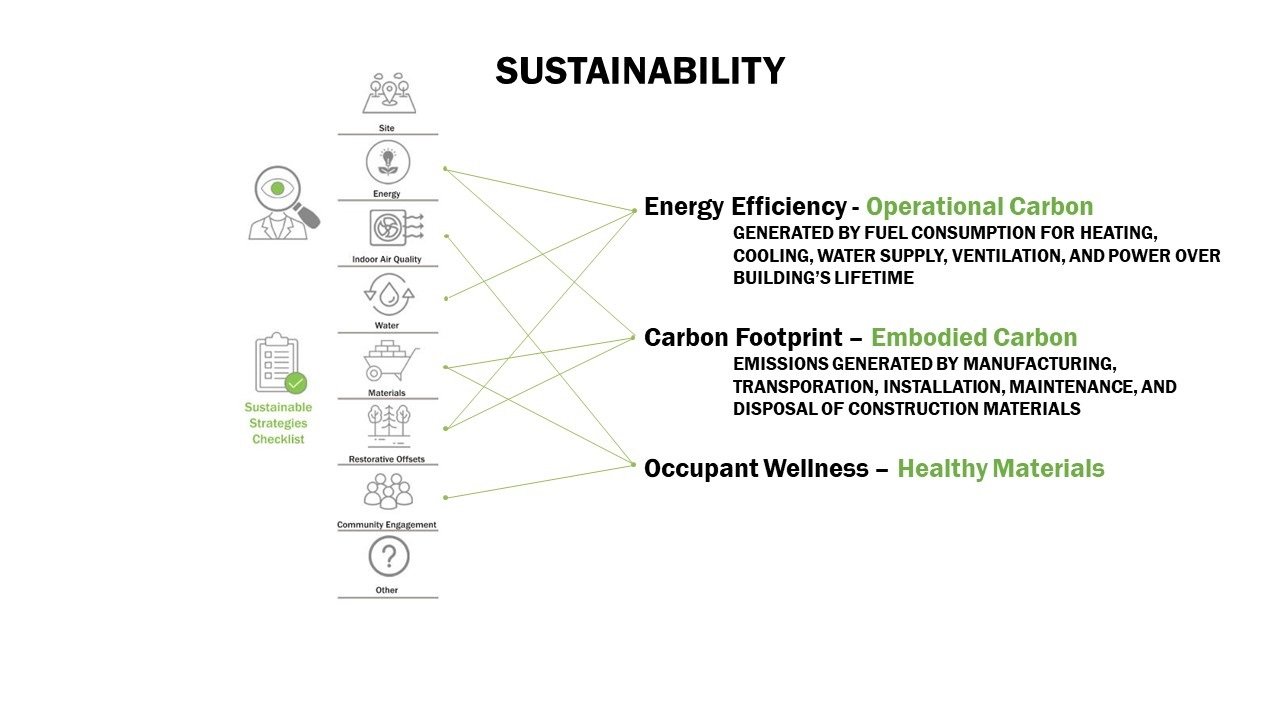
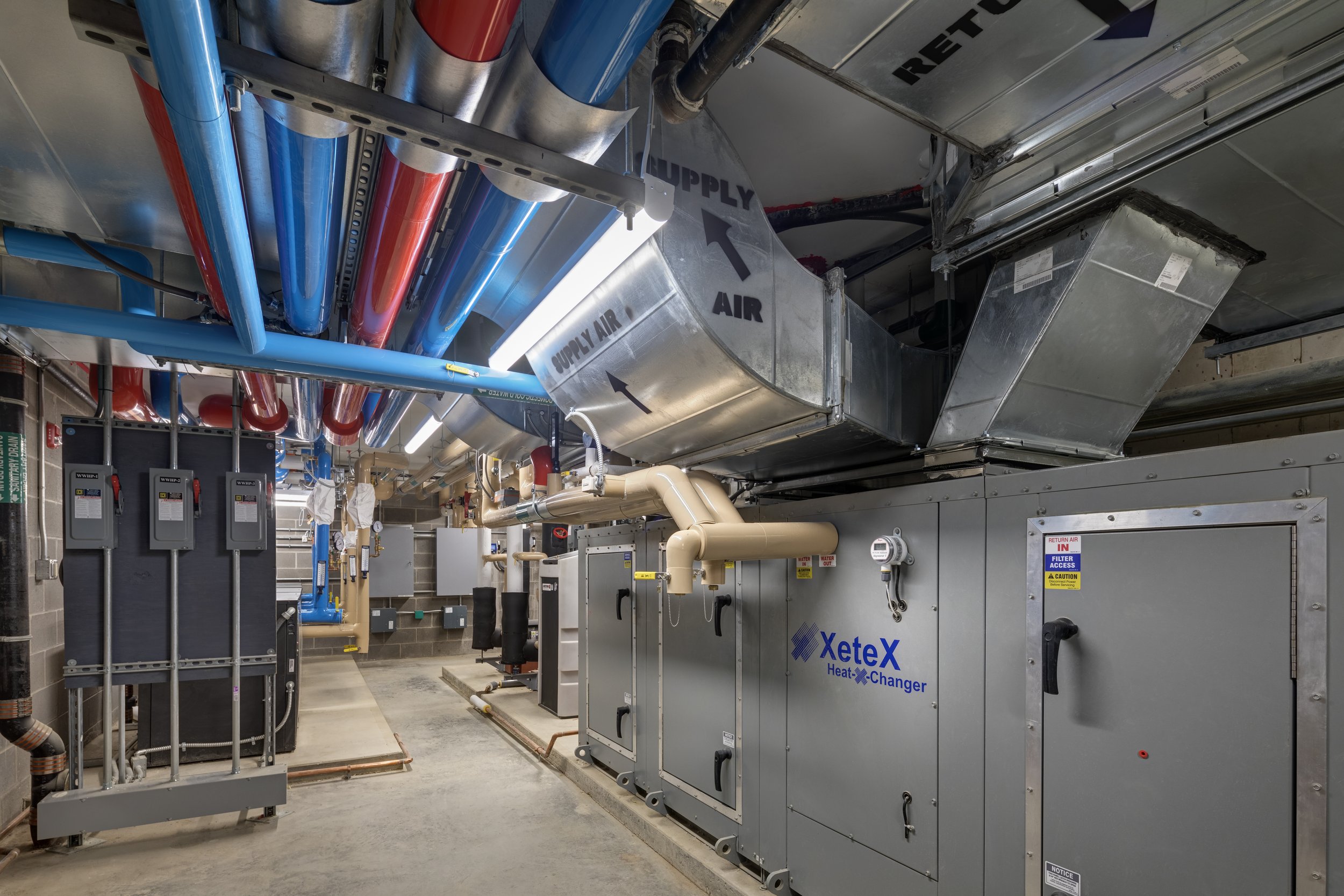
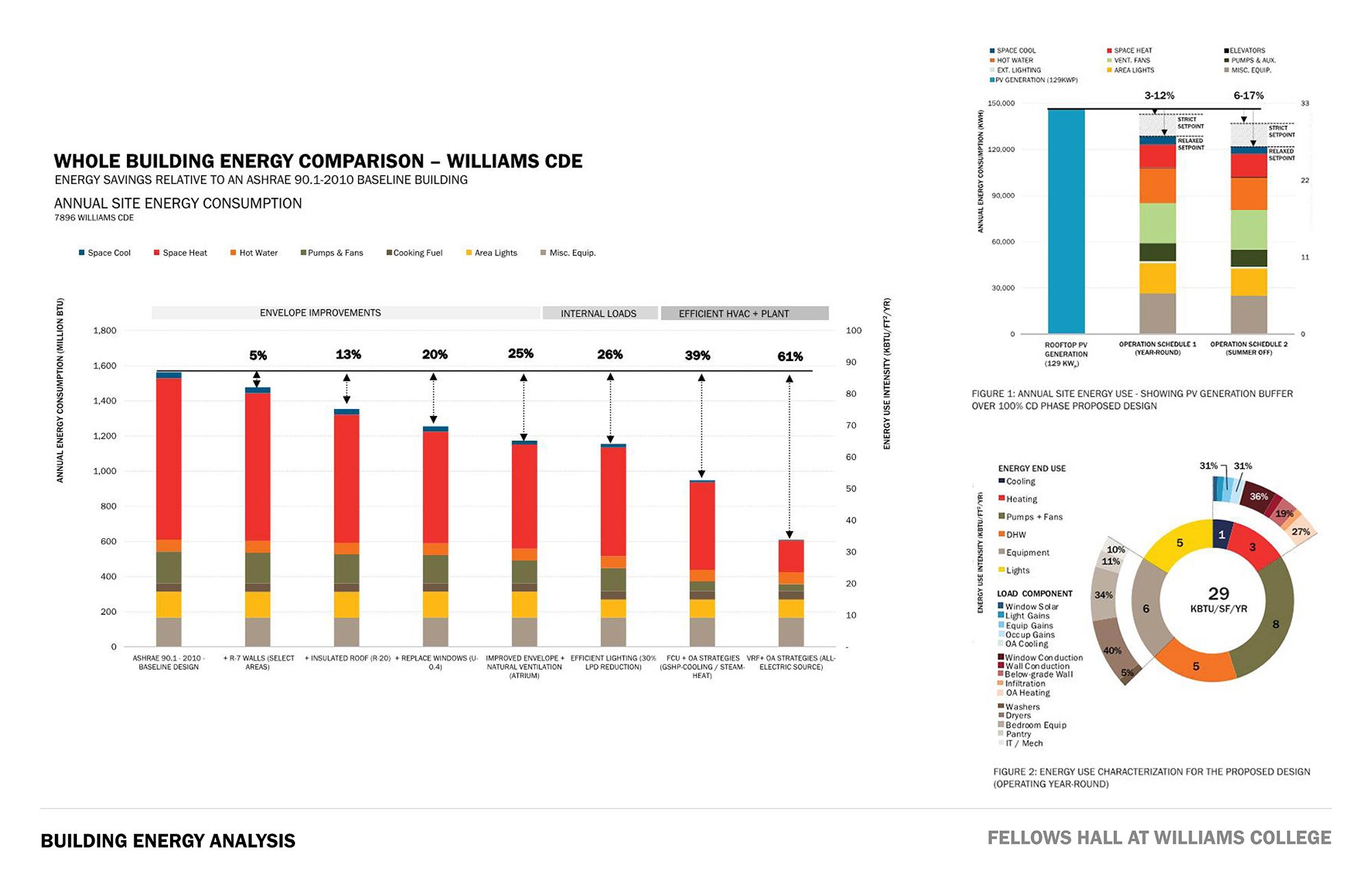
SUSTAINABILITY
PBDW is committed to environmental responsibility as an integral part of our design process.
As a signatory to the AIA 2030 Commitment, we prioritize improving the energy performance and carbon footprints of our projects as we work towards a goal of carbon neutral building designs by 2030.
We employ many sustainable strategies that are common-sense measures, contributing to energy and operating cost savings.
Other strategies require weighing cost implications against associated operational and social benefits. Working with consultants, we use energy models, daylight studies, and life-cycle analyses to optimize our designs from cost, energy, and performance perspectives.
We work with owners to fulfill requirements for NYSERDA, Energy Star and ConEd programs to secure state, federal, and utility-based incentives, and we collaborate with financers to secure clean energy loans. .
PBDW also uses green building certification requirements to aid in our sustainable design process. Our residence hall at Williams College is Net Zero Energy through the ILFI certification program and is designed with a passive house envelope. Our current boutique condominium building in Harlem is designed to Passive House standards and will be certified under PHIUS. We were an early adopter of LEED standards, having designed the first LEED certified school in New York City in 2008, Poly Prep Lower School. PBDW’s LEED portfolio has since grown to encompass several new constructions and renovations including two major historic landmarks: the New-York Historical Society and the Park Avenue Armory.
Our approach to sustainability is three pronged, addressing:
operational emissions through clean energy and energy efficiency
embodied emissions through adaptive reuse of existing building fabric and materials life-cycle analyses
occupant wellness through healthy materials and site resiliency
operational emissions
Perhaps the most obvious indicator of a building’s sustainability is its energy use.
Operational emissions are a building’s emissions post-construction. Operational emissions depend upon a building’s size, location, and use type, passive strategies to increase heat regulation capacities, and active strategies to increase the efficiency of mechanical systems and appliances.
PBDW first approaches energy efficiency with passive strategies to reduce loads. We site and orient our buildings to minimize solar heat gain, construct building envelopes to achieve maximum airtightness, and evaluate window to wall ratios to enhance daylighting while preserving buildings’ ability to regulate heat.
Once a building incorporates passive strategies, our focus shifts to active strategies and interventions through mechanical systems. Electrifying new buildings is a must, especially as electric production is on track to be supplied entirely from renewable sources. The addition of on-site solar power generation can achieve a truly net zero energy building.
Electric heat pumps with energy recovery, geothermal energy, and occupant controls and smart thermostats with efficient setpoints are all technologies that are considered by PBDW and project consultants.
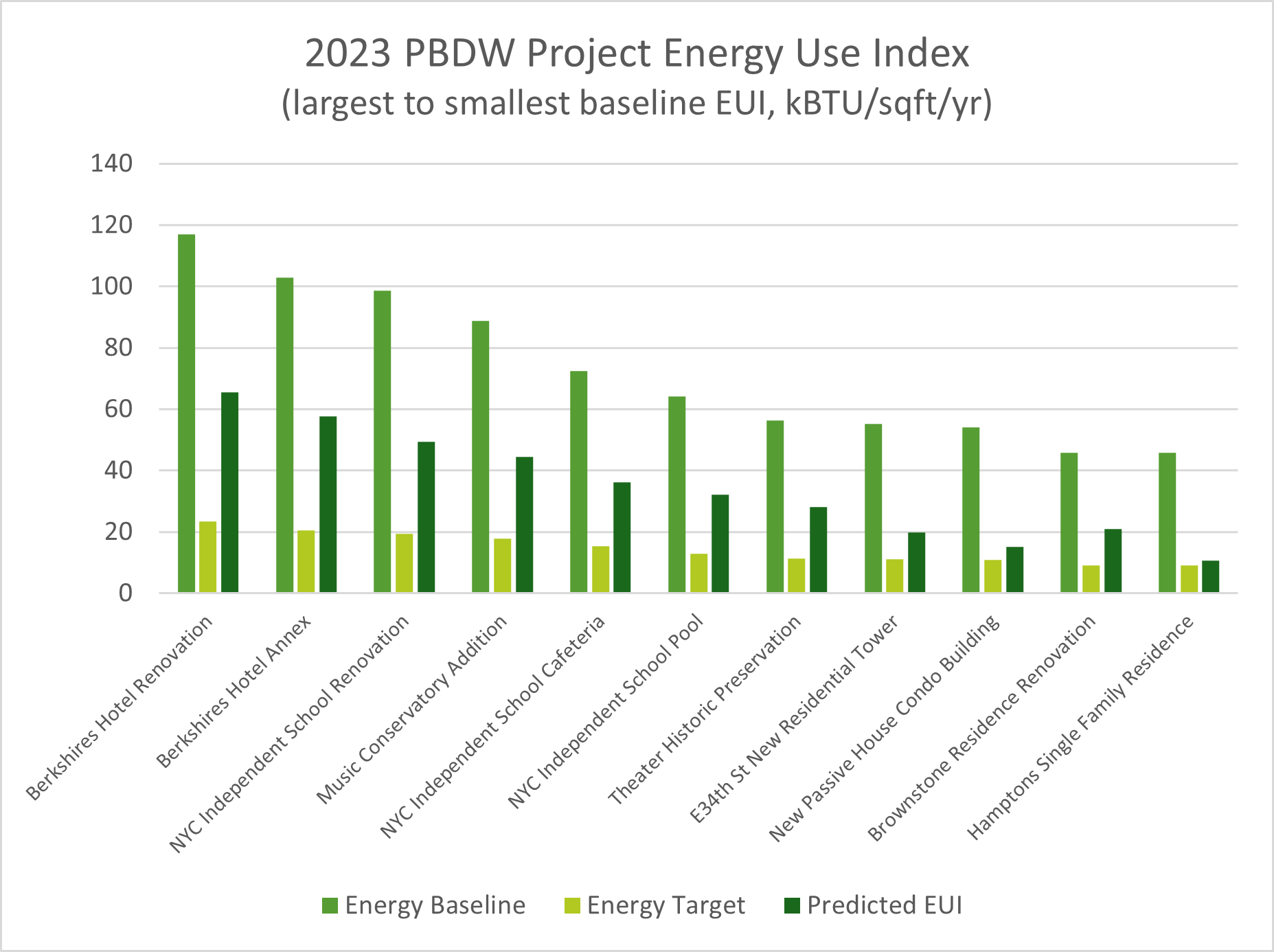
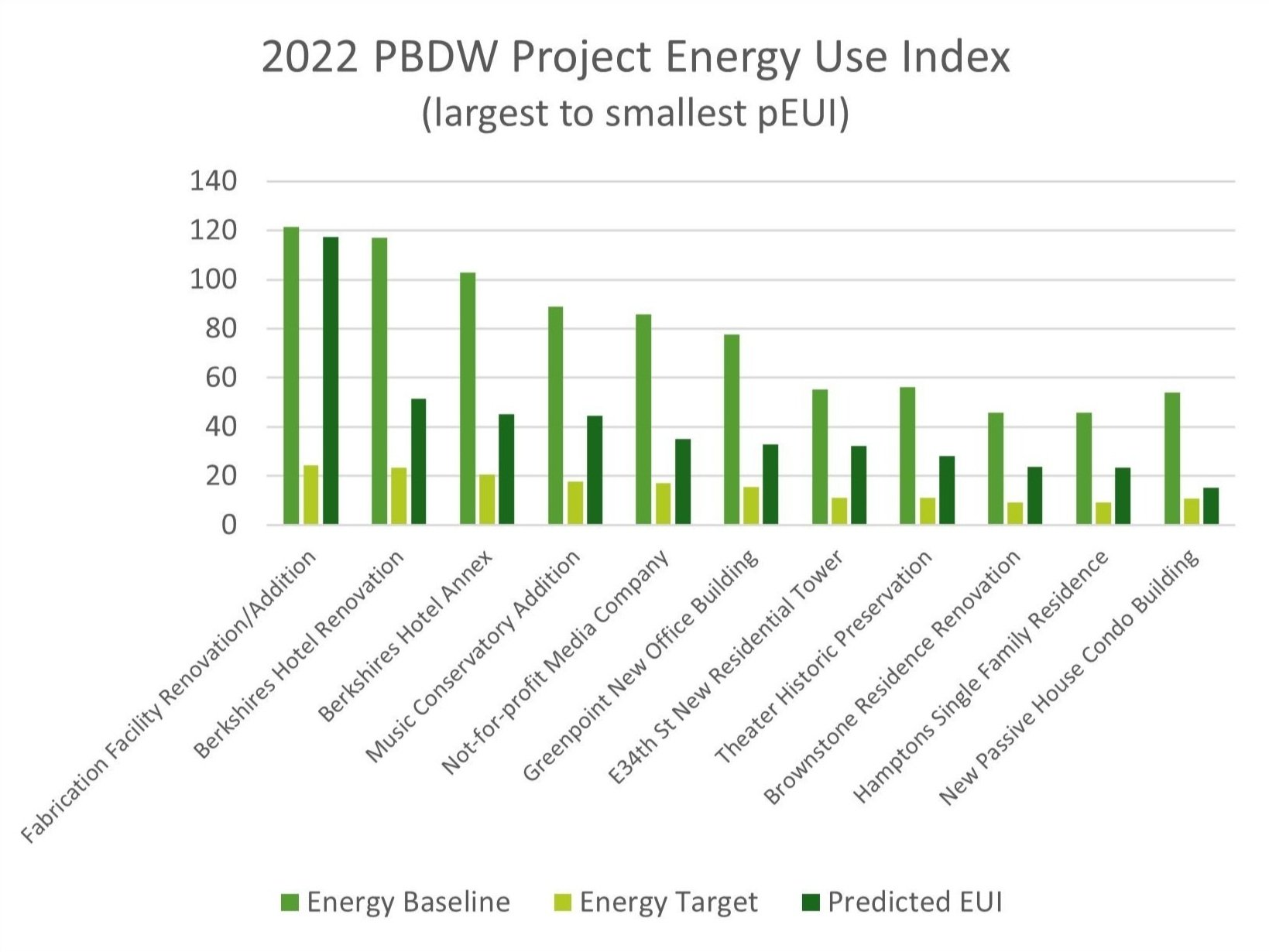
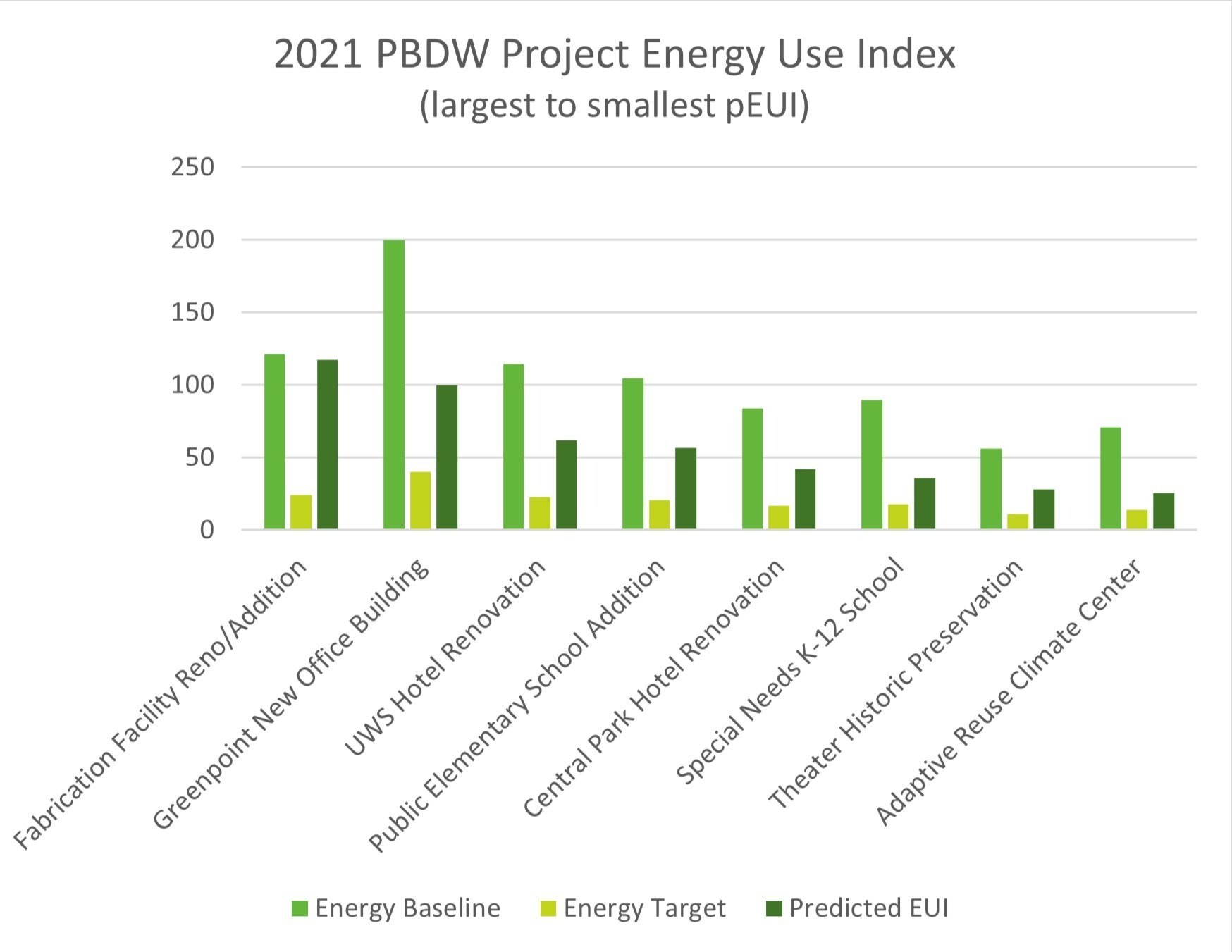
Energy Use Intensity (EUI) improvement from baseline for PBDW projects in 2023, 2022, and 2021. EUI is the amount of energy a building consumes per square foot, per year, indicating energy efficiency. PBDW sets EUI reduction targets at the beginning of the design process and we work to collect post-construction EUI measurements to verify our efforts.
The massing and building orientation strategy for PBDW’s residence hall at Williams College to maximize daylighting and solar panel exposure while minimizing solar heat gain.
Detail of a building envelope with a hyper-insulated and vapor tight wall assembly for maximum airtightness.
embodied emissions
A building’s sustainability also depends upon the materials with which it was built.
Embodied carbon tracks higher-scope emissions due to the extraction, production, and transport of building materials during construction, the construction process itself, and the ultimate demolition and disposal of the building. This life cycle analysis for materials and buildings is still a developing field, but there are many tools that can provide an estimation.
PBDW’s portfolio of restoration, rehabilitation, and adaptive reuse of historic buildings speaks to our commitment to stewardship of the built and natural environments. These techniques can also decrease embodied emissions of a project due to material reuse.
The extent to which building reuse can decrease total building emissions depends upon several factors. If a hypothetical building reuse and its new building counterpart incorporate close to the same energy reduction targets and MEP system upgrades, resulting in similar operational energy use, then the reused building produces fewer emissions due to the salvaged material. However, if a potential reuse project is unable to incorporate efficiency upgrades to the extent of its new building counterpart, the efficiency of a new building would result in fewer total emissions than the reused building over time. PBDW can help our clients evaluate the cost/benefit of adaptive reuse and new builds.
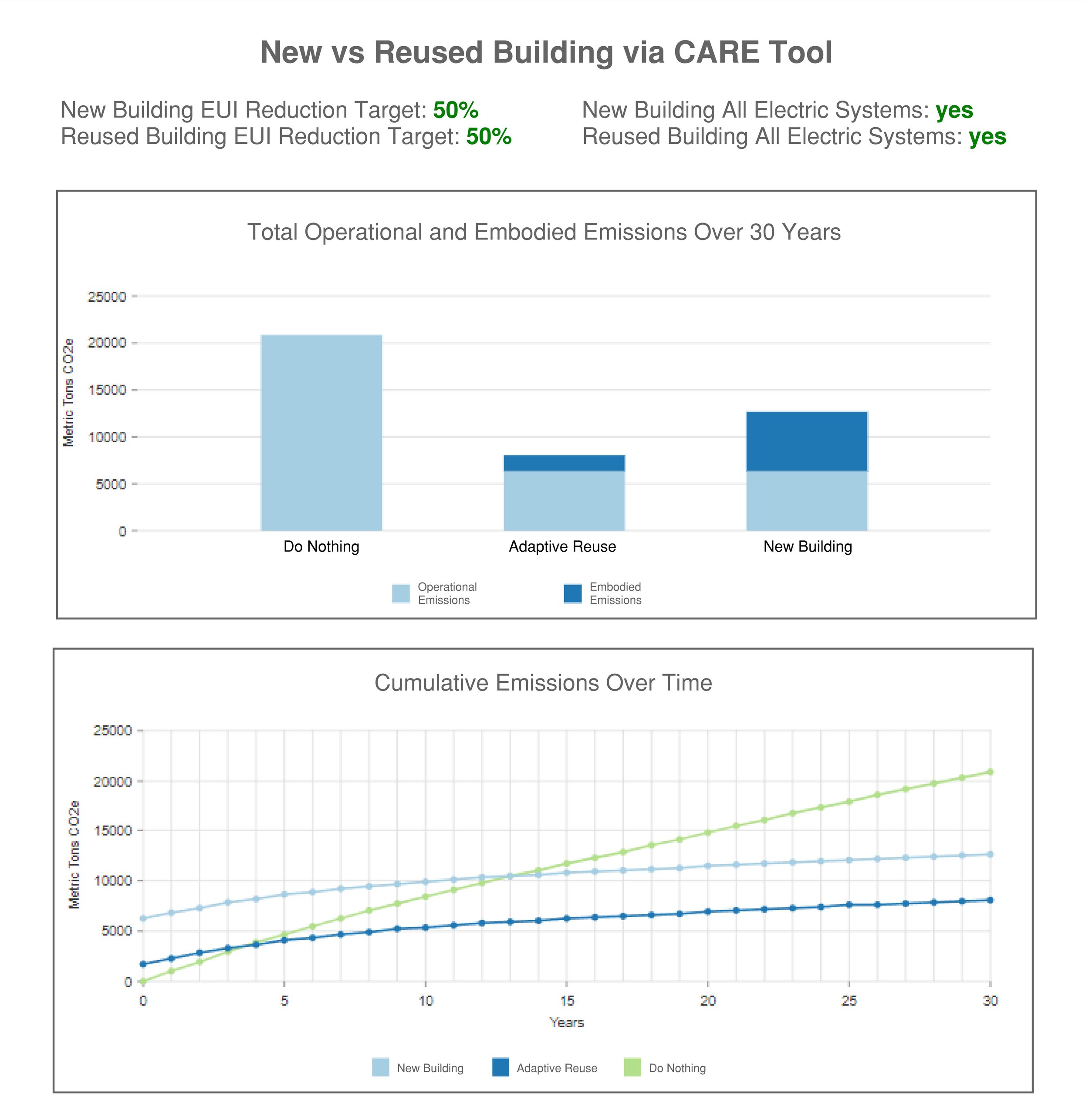
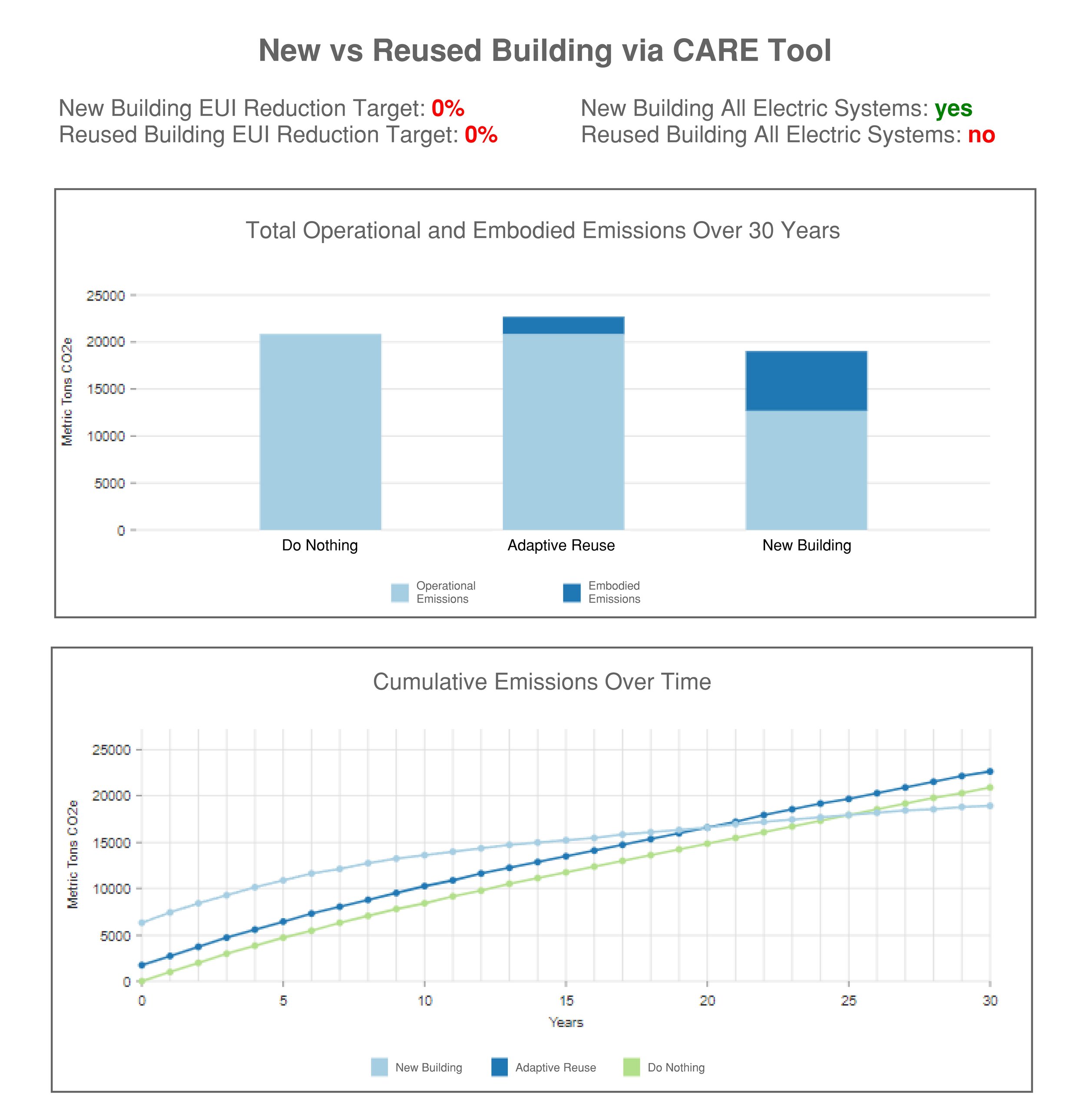
An analysis of the Park Avenue Armory using the CARE Tool, which models the emissions of an existing building in comparison to potential reuse and rebuild scenarios.
When reusing a building, the types of materials selected to be salvaged determine the resulting emissions reduction. PBDW analyzed the carbon footprint of the materials salvaged in the adaptive reuse of the Palace Theatre.
WELLNESS, natural resources, AND resiliency
At PBDW, we aim to center occupant wellbeing within our designs and material selection process, establishing healthy interior environments for users.
We require submission of Health Product Declarations and Environmental Product Declarations from providers and specify materials with low toxicity and low emissions as part of our quality assurance. This serves to support fair and sustainable industry production practices.
We take into consideration material life-cycle analyses, scoping responsible extraction criteria and outlining requirements for construction waste management plans.
We also know the importance of building in response to the surrounding climate. Low-flow water fixtures for responsible water use and native landscaping for stormwater management are both low cost, high impact measures that we employ in doing so.
We understand the growing need for buildings that are resilient in the face of extreme weather events and energy shortages, and that support and uplift vulnerable communities. We strive to support these efforts in every way possible.




