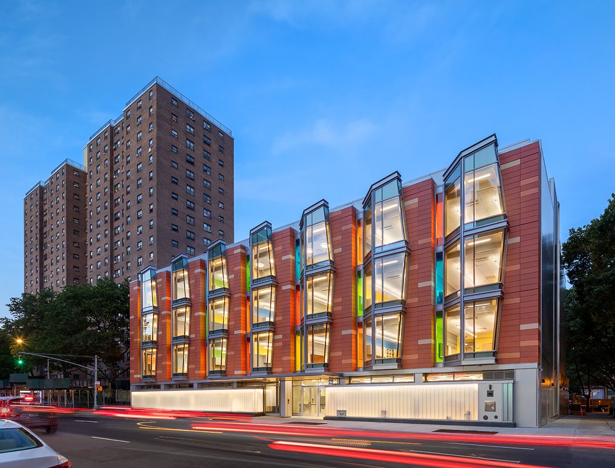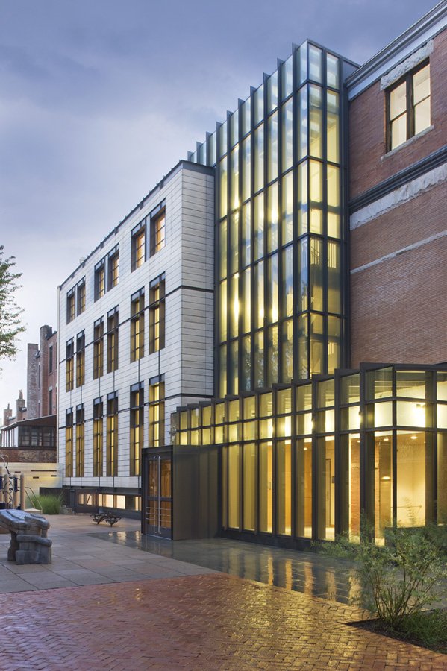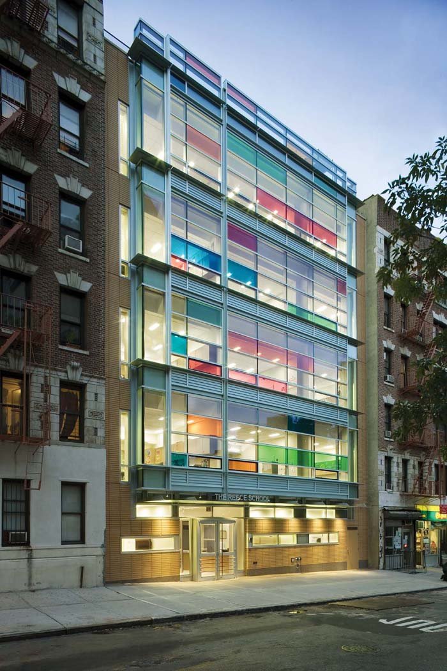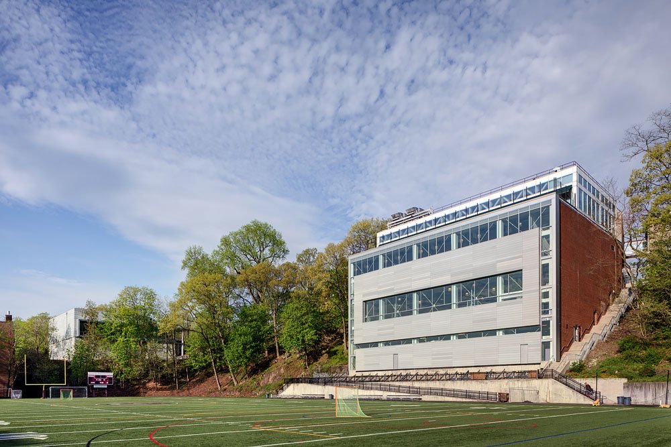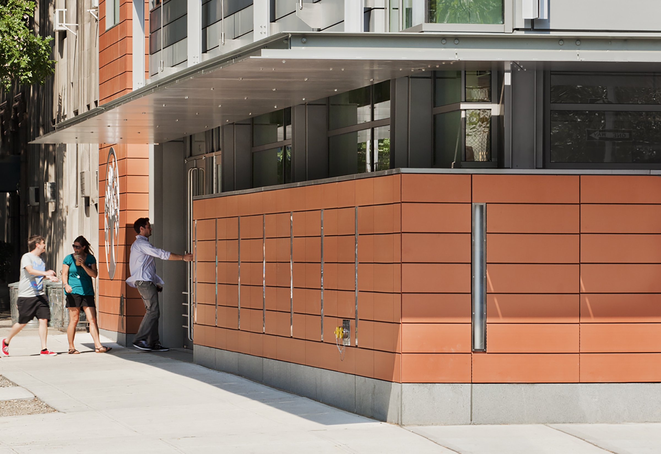
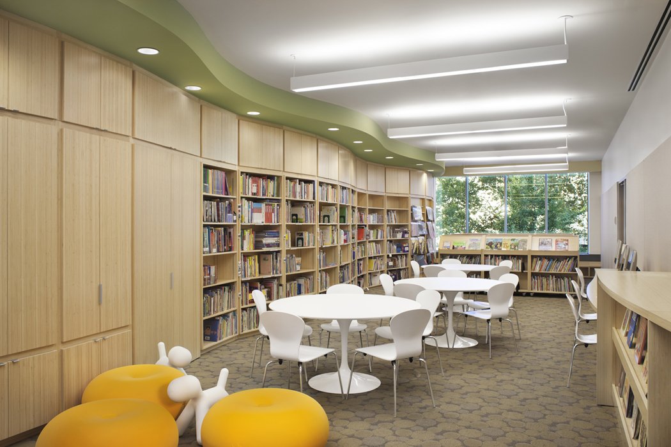
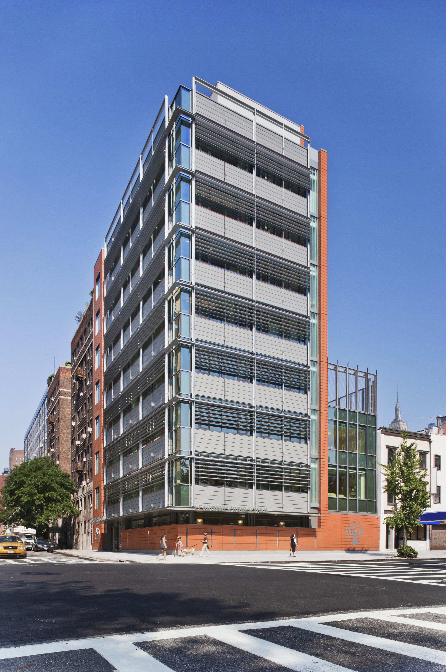
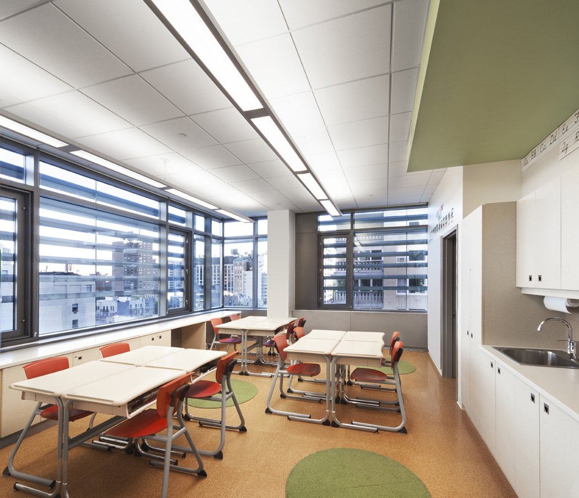
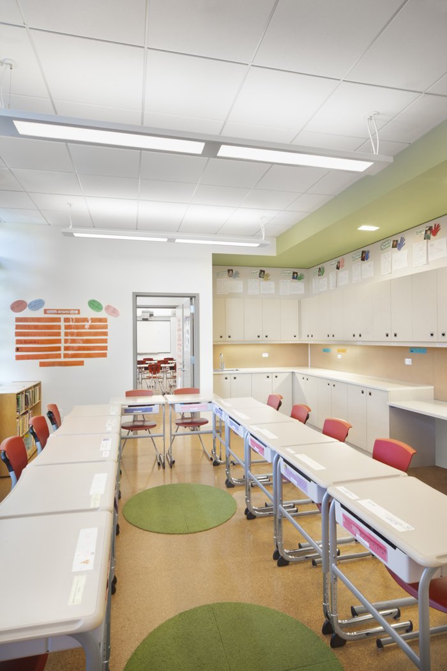

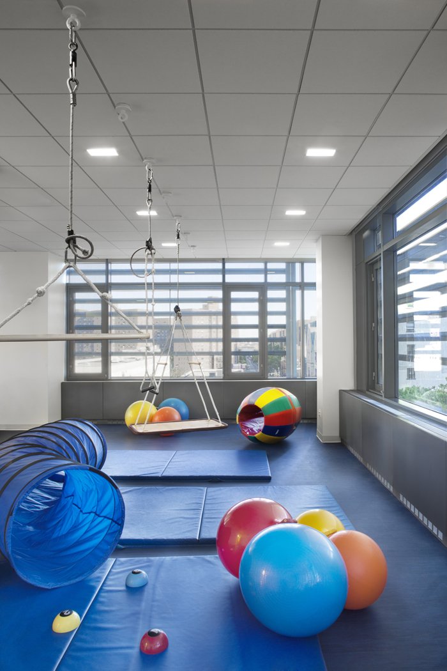
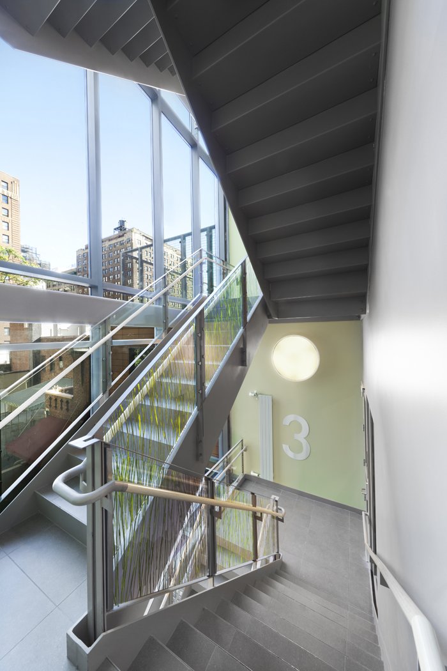
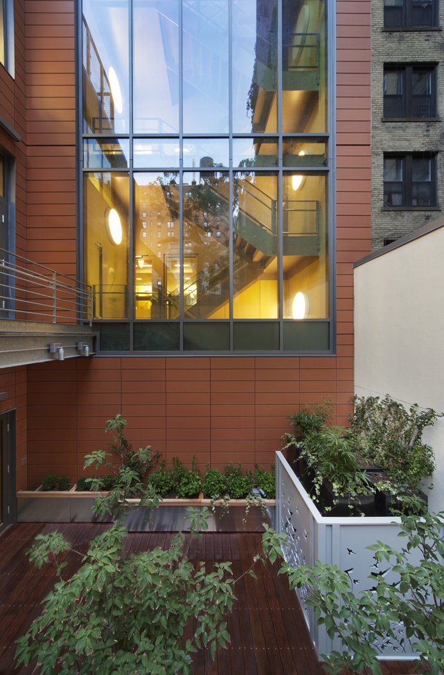
learning spring School
New York, NY | 34,400 SF | 2010
-
Founded in 2001 by a parent group, LearningSpring School is a 108-student K-8th grade private day school for children on the autism spectrum. The School wanted to provide a dignified place of learning that is sensitive to the special needs of their unique student population. This required a design that provided a variety of environments to accommodate varied teaching and learning methodologies. To do this, PBDW needed to intimately understand the sensory and spatial needs of the students, and gain a full understanding of the highly specialized program elements to create the most suitable spaces for the students.
The new eight-story building is situated on the northwest corner of 20th Street and 2nd Avenue in Manhattan. To arrive at the final design, PBDW worked closely with school administrators, educators, therapists, and specialists throughout the design process to vet decisions with each end-user. The school is organized into a vertical campus with common program areas on the lower levels and classrooms above. Higher-occupancy spaces, including the gymnasium, library, and lunchroom, as well as administrative functions, are located on the bottom two floors where the floor plates are the largest. Of the six upper stories, two are for lower school classrooms, two are for shared therapy and special education spaces, and two are for the upper school classrooms.
LearningSpring School was the very first educational facility in New York State to receive a LEED Gold® certification under the rigorous ‘LEED for Schools’ rating system. Sustainability was a priority for the school, and many of the credits established in the LEED rating system closely aligned with sensory needs of the students. -
Architect: PBDW Architects (Ray H. Dovell, Matthew Mueller, Erica Gaswirth, Elissa Icso)
Structural Engineer: LERA Consulting Structural Engineers
MEP Engineer: AKF Group, LLC
Geotechnical Engineer: Mueser Rutledge Consulting Engineers
Lighting Designer: One Lux Studio
Acoustical Consultant: Cerami & Associates
Elevator Consultant: IROS Elevator Design Services, LLC
Specifications Consultant: Construction Specifications, Inc.
Exterior Wall Consultant: Axis Façades
Tel/Data Consultant: Edit Education Center
Construction Manager: Cauldwell Wingate
Photographer: Frederick Charles
-
AIANY COTE (Committee on the Environment) Award, Honorable Mention, 2015
AIA/CAE Educational Facility Design Award of Merit, 2011
LearningSpring Benefit 2016


