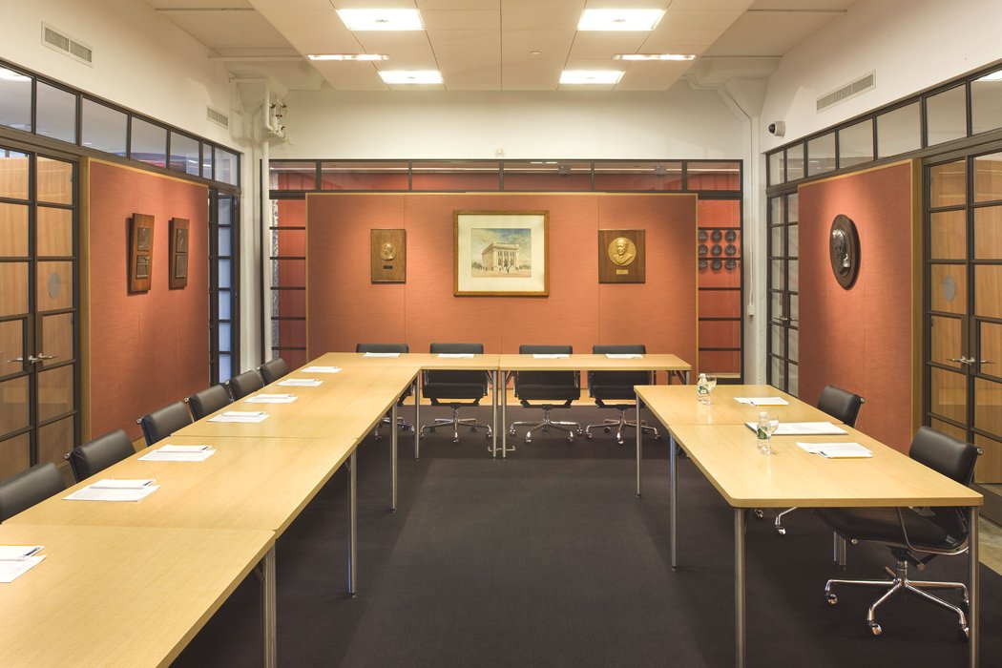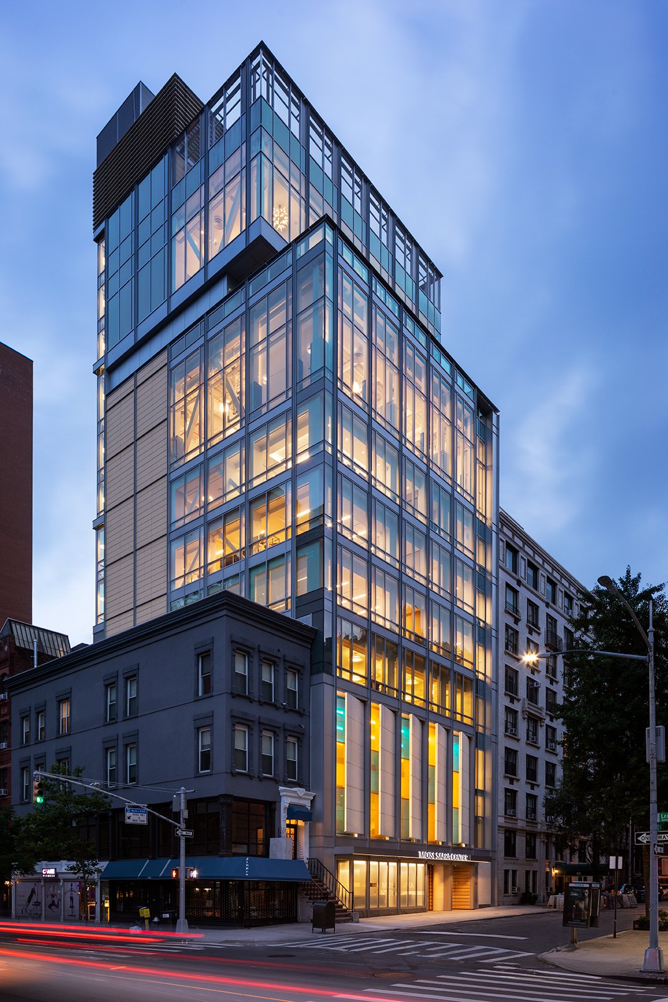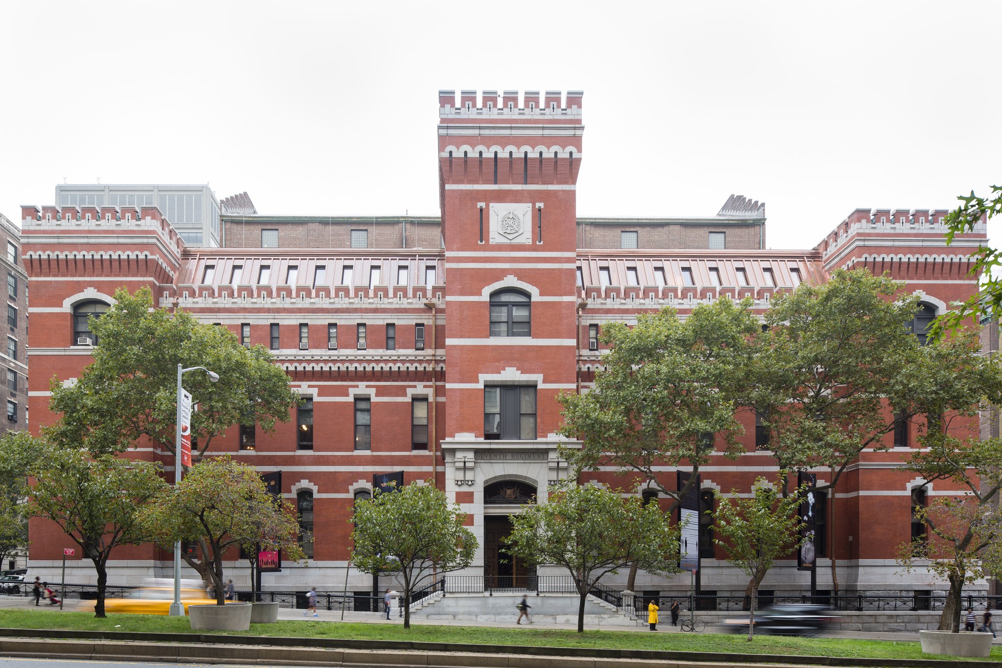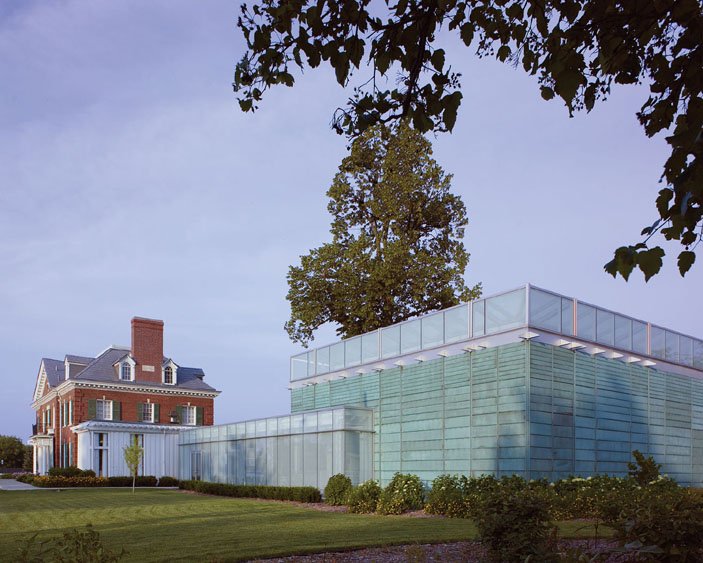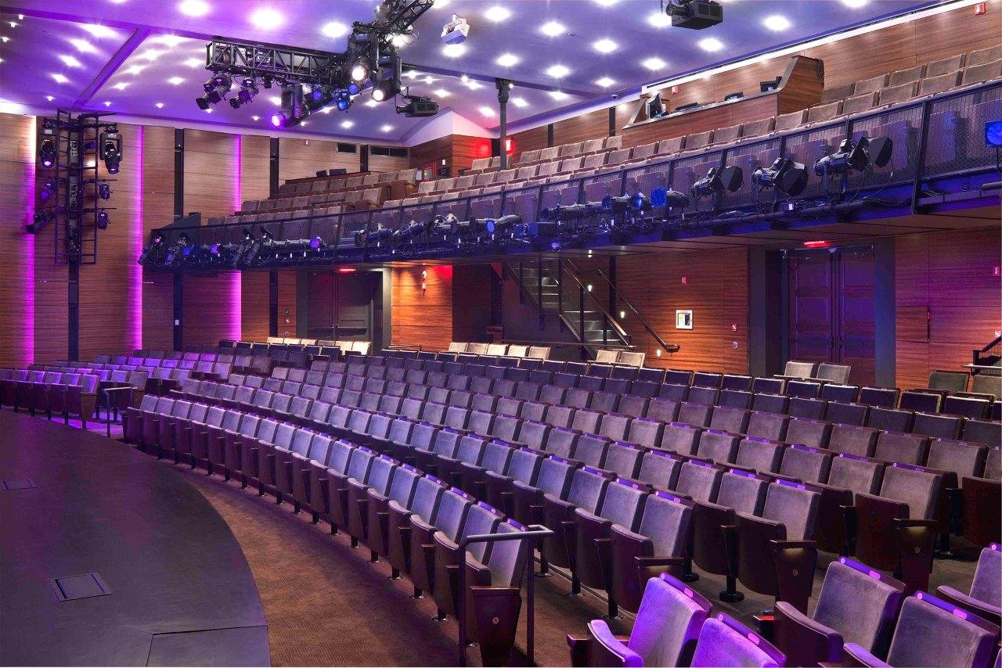
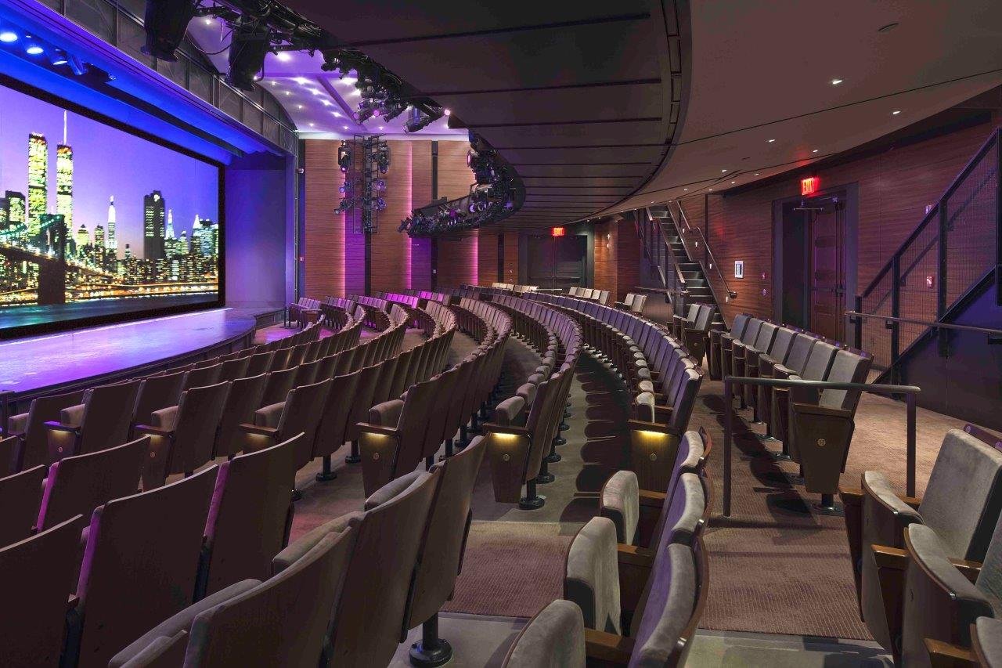
NEW-YORK HISTORICAL SOCIETY, AUDITORIUM
New York, NY | 3,200 SF | 2011
-
First Floor Entry and Galleries
The Auditorium renovation at the New-York Historical Society was a prominent facet of the overall institutional transformation of the Society that PBDW undertook with the institution in 2005.
To allow the Society to expand their programming and event capabilities, we renovated their existing auditorium by reconfiguring the seating, enlarging the stage, and adding a balcony to increase seating capacity. The previous neoclassical space had become outdated and did not meet the programming needs of the new vision for the museum. The new design features excellent sightlines from every seat, new lighting, and updated finishes. In addition, state-of-the art lighting, acoustics equipment, AV equipment, and an 80-foot wide projection screen make the auditorium an ideal setting for a variety of public and private functions.
-
Architect: PBDW Architects (Scott Duenow, Brigitte Cook)
Structural Engineer: Robert Silman Associates Structural Engineers, DPC
MEP Engineer: Altieri Sebor Wieber, LLC
Lighting Designer: Vortex Lighting
Acoustical Consultant: Jaffe Holden
Theater Design Consultant: David Sirola, Donna Lawrence Productions
Code Consultant: Design 2147, Ltd.
Cost Estimator: Faithful+Gould
Photographer: Jonathan Wallen
-
New York Landmarks Conservancy: Lucy G. Moses Award, 2011
AIA New York Chapter: Design Award, 2013
Treasures of New York

