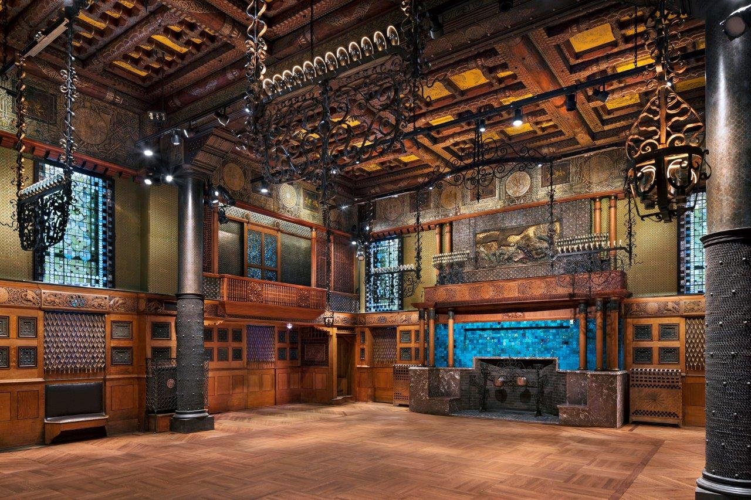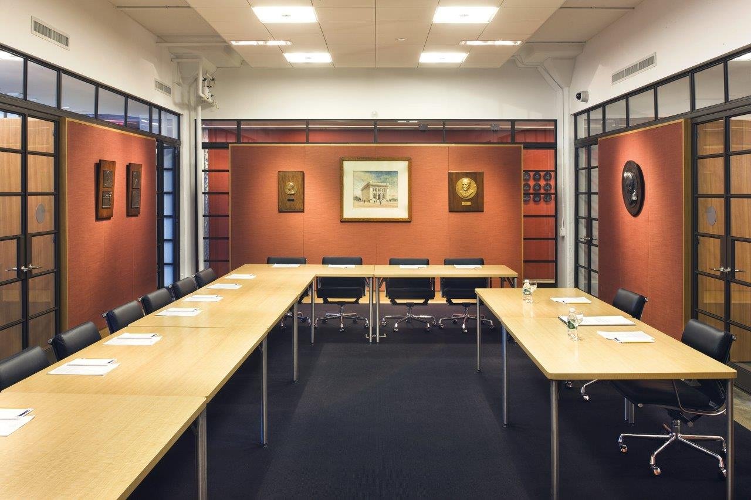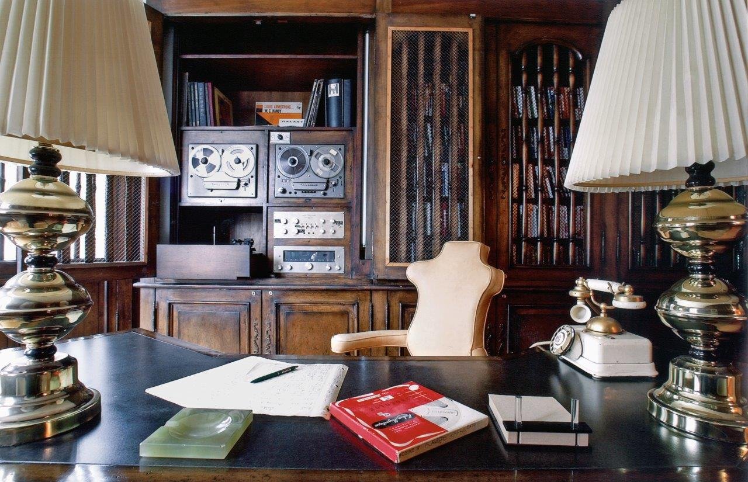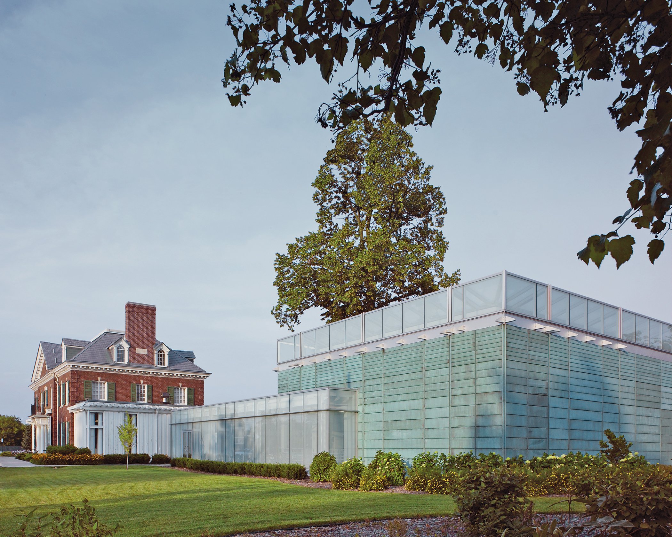
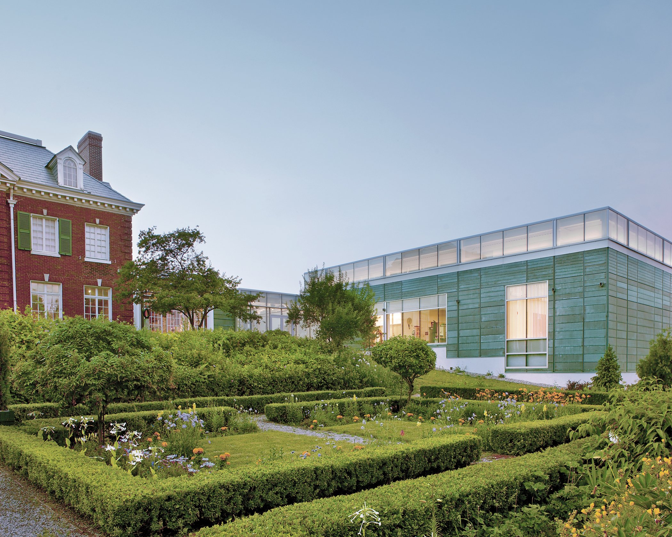
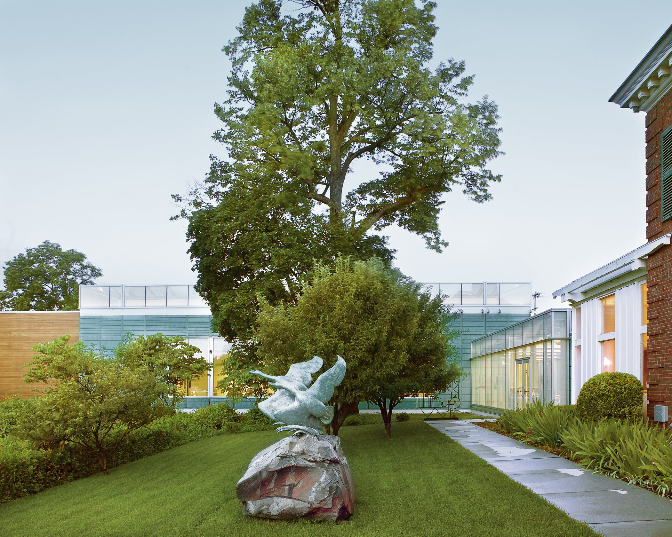
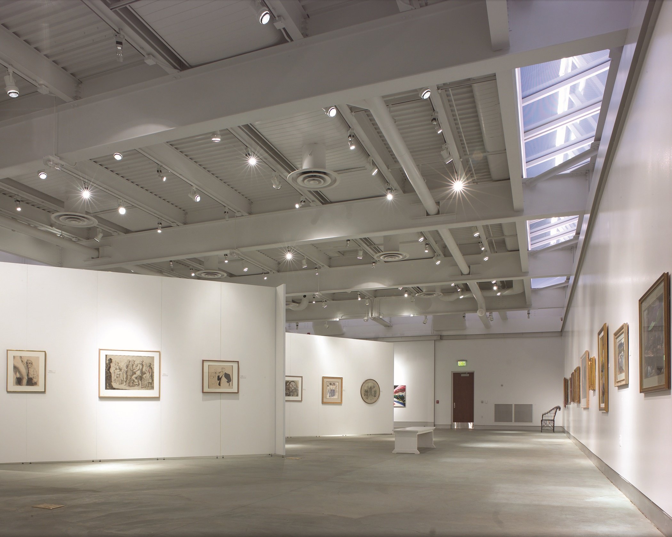
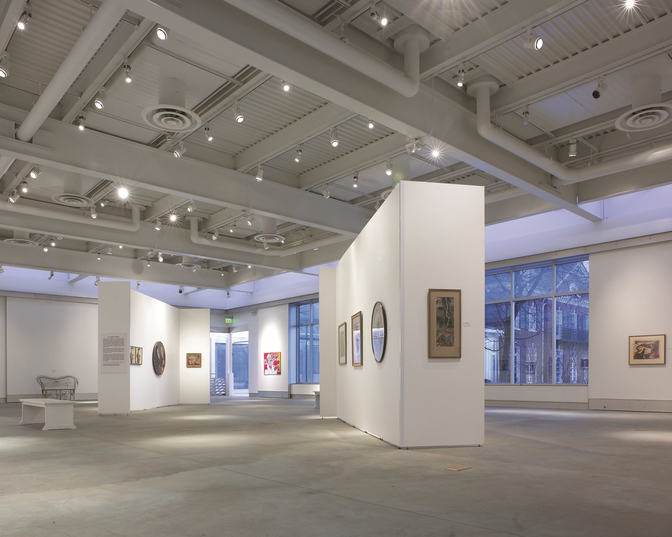
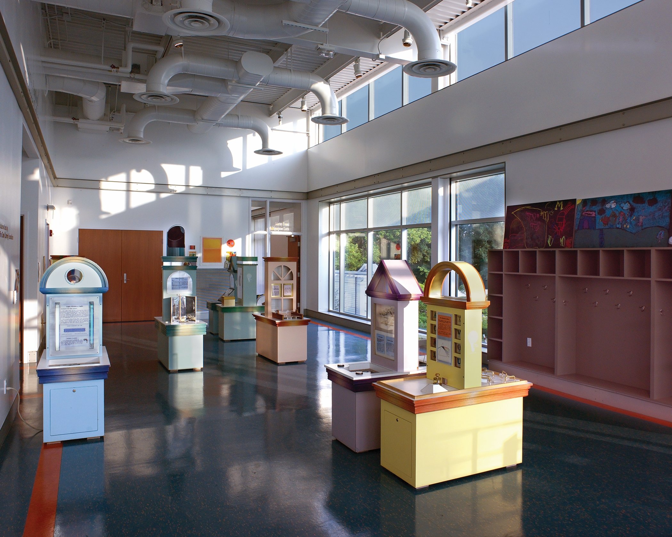
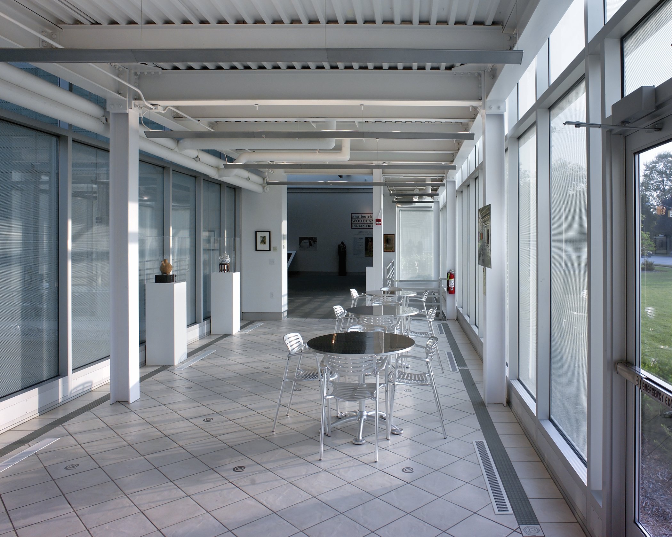
saginaw art museum
Saginaw, MI | 5,000 SF (existing) 18,744 SF (addition) | 2004
-
Located in downtown Saginaw, Michigan the Saginaw Art Museum’s mission is to provide art for all through education, exhibition, collection, and preservation of art. The existing building, a 5,000 SF 1904 Georgian house, suffered from limited exhibition and education spaces, and also did not allow for the proper handling of art. The museum was in need of an expansion, and hired PBDW to design an addition that preserved the historic building while also meeting their needs for new exhibition and education space.
The desire to preserve the existing house and its Italian garden led our team to develop a design that split the program into separate wings. This design responded to the symmetry of the old house and embraced the garden while keeping the front door in the middle and the old house at the top of the hierarchy of the composition. The project incorporates a palette of materials and forms that reinforce the original museum as the central focus. The fritted glass and the pre-patinaed copper cladding provide dramatic interface with the exterior materials and detailing found on the house. The completed project welcomes visitors to a prominent structure that flows from its historic home to its modern, versatile wings. The museum now offers the ability to receive, store, and display major art exhibits and was the recipient of the Chicago Athenaeum American Architecture Award.
-
Architect: PBDW Architects (Charles A. Platt, Ray H. Dovell, Matthew Mueller)
Architect of Record: Wigen Tincknell Meyer & Associates
MEP Engineers: Peter Basso Associates, Inc.
Civil Engineer: R.C. Associates, Inc.
Landscape Architect: Mark Robinson & Associates
Museum Consultant: RKK&G Museum & Cultural Facilities Consultants, Inc.
General Contractor: Pumford Construction, Inc.
-
AIA Michigan Honor Award, 2005
AIA New York Chapter Design Award, 2005
American Architecture Award, 2004


