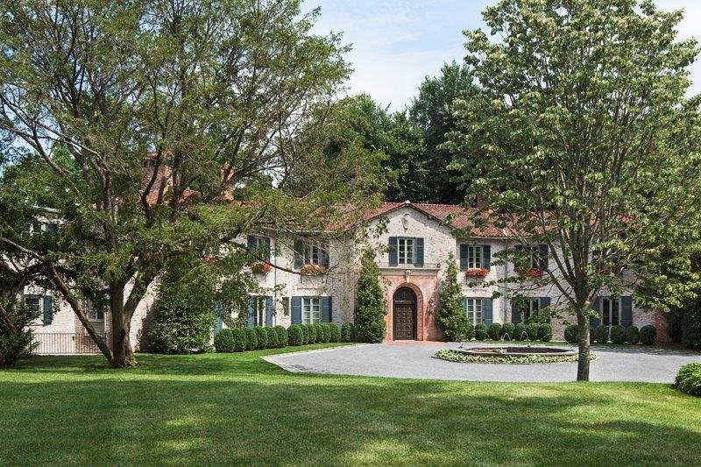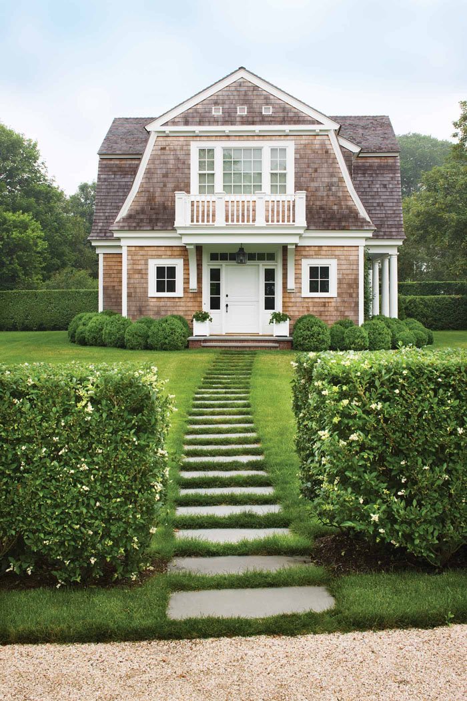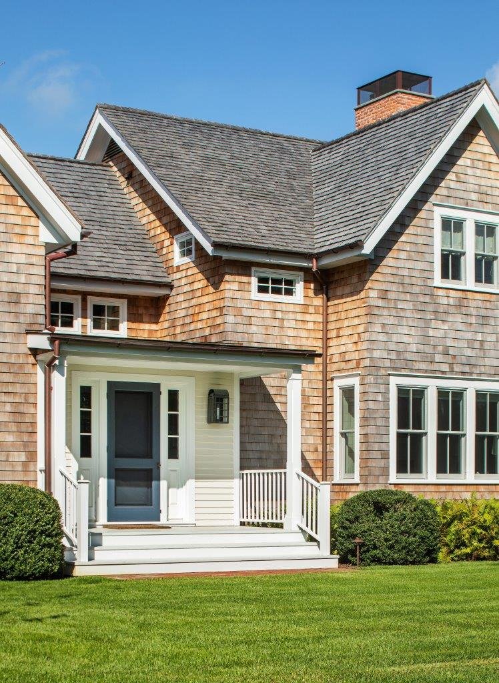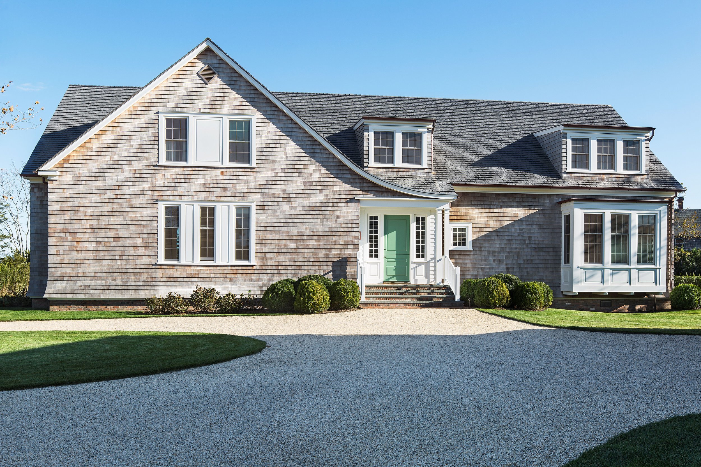
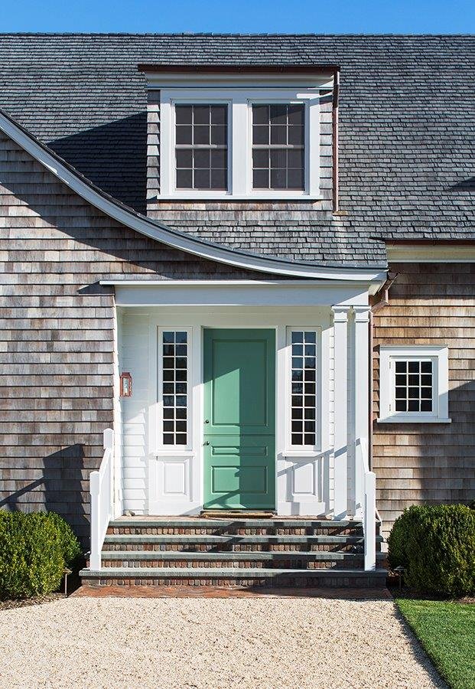
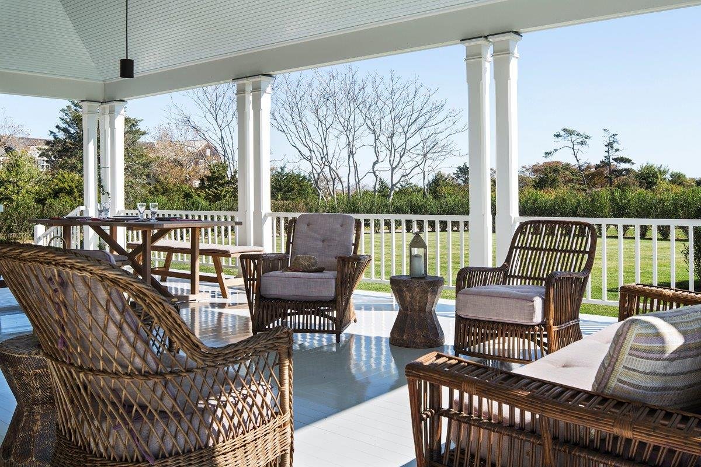
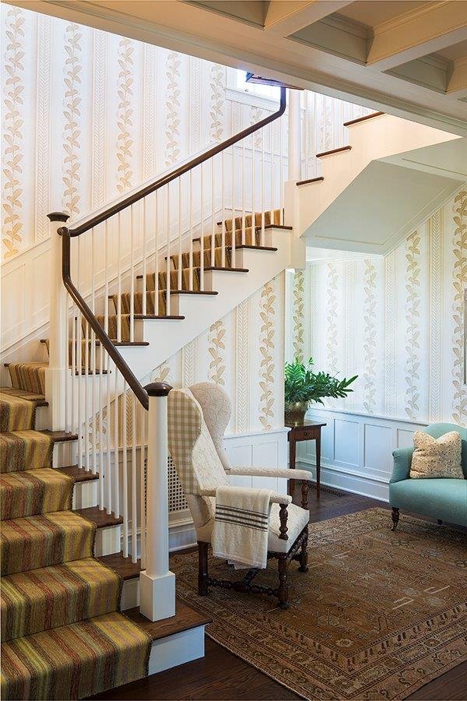
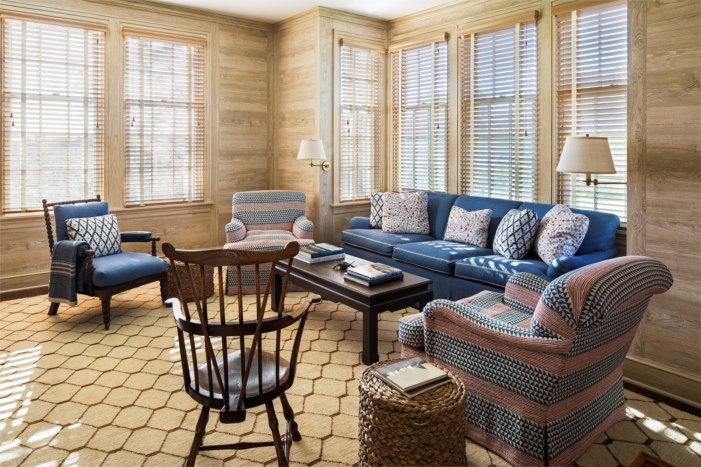
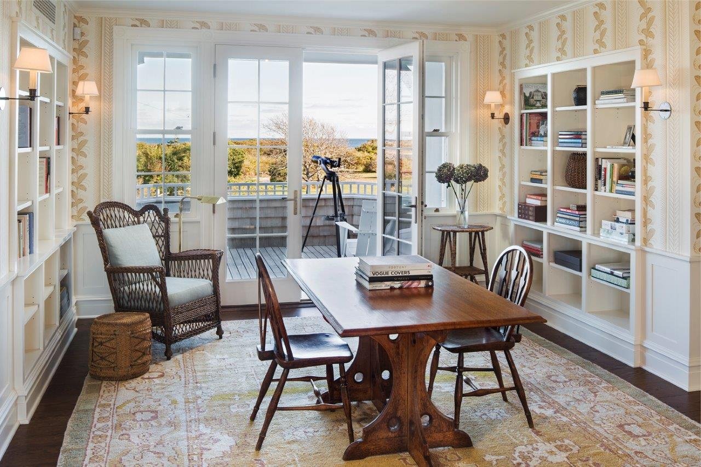
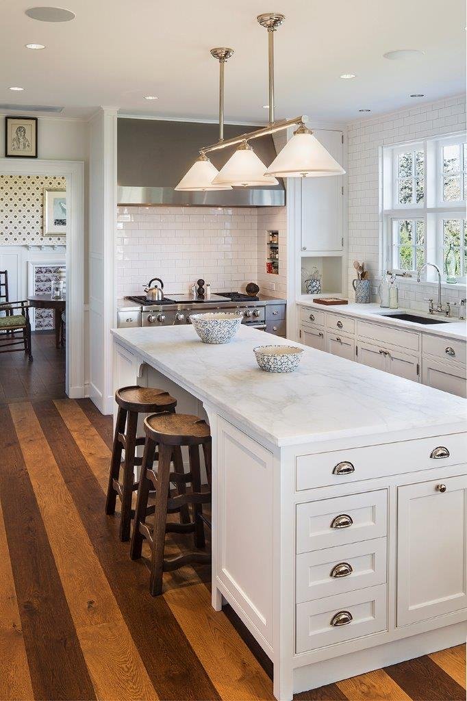
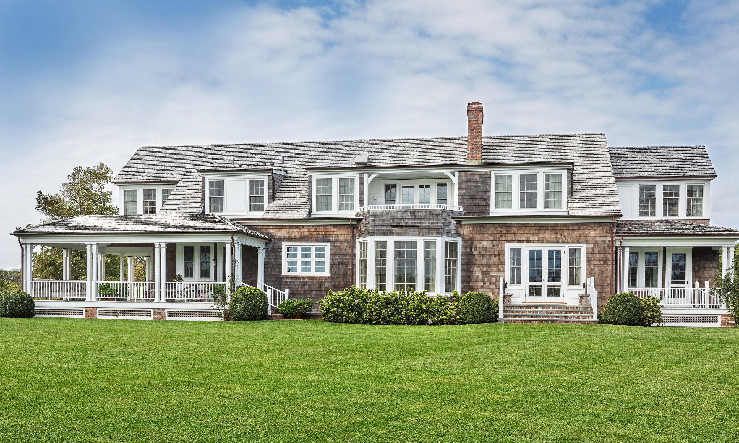
wainscott residence
Wainscott, NY | 5,800 SF | 2017
-
This residential project situated on a 0.86 acre lot at the east end of Long Island called for a family house with four bedrooms, indoor rooms for formal entertaining as well as family life, and plenty of opportunities for outdoor living. The lot, protected in part by a large Land Trust easement, is a few hundred yards from both the ocean and Georgica Pond. Flood plain regulations required the first floor to be set no lower than five feet above existing grade and prohibited a basement.
PBDW created a design that respects the traditional program, domestic imagery, and spatial hierarchies of vacation houses on the Eastern seaboard. We elevated the grade around the house and designed the garage as a barn with attic storage, which required a variance from the local Zoning Board. The oversized porch is the setting for seasonal activities while the upstairs hall and its private balcony accommodate a variety of uses. Soon after completion, the client realized that they needed additional bedrooms. The original massing had not anticipated an addition, but we arrived at a scheme for the extension that, like the rest of the house, looks as if it had always been there.
-
Architect: PBDW Architects (Samuel G. White, Katherine Whitman, Edward May, Kerry Garikes)
Structural Engineer: Anastos Engineering Associates
Contractor: Wright & Co Construction, Inc.
Interior Designer: Tom Schreerer
Landscape Architect: Perry Guillot, Inc.
Septic Designer: Saskas Surveying Company, P.C.
Photographer: Jonathan Wallen

