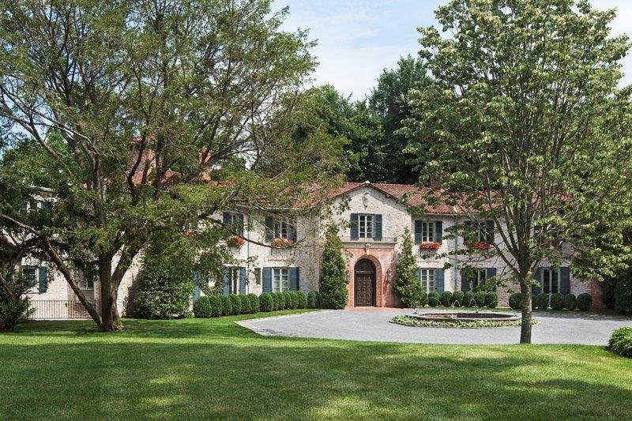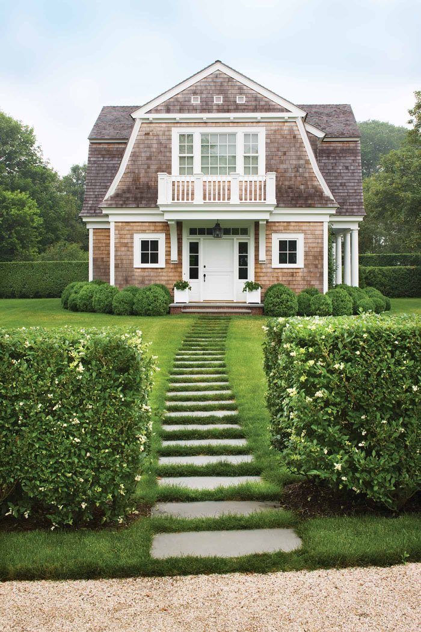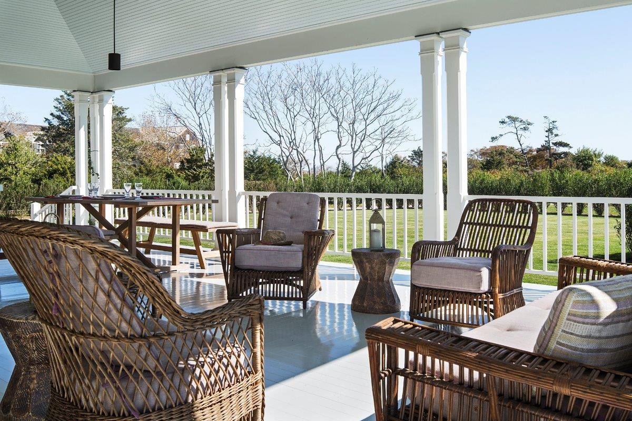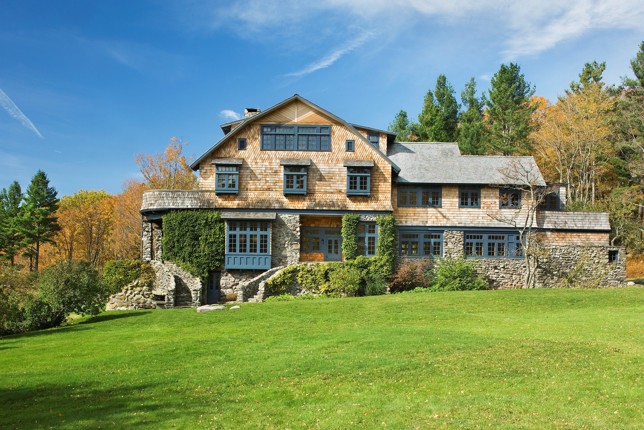
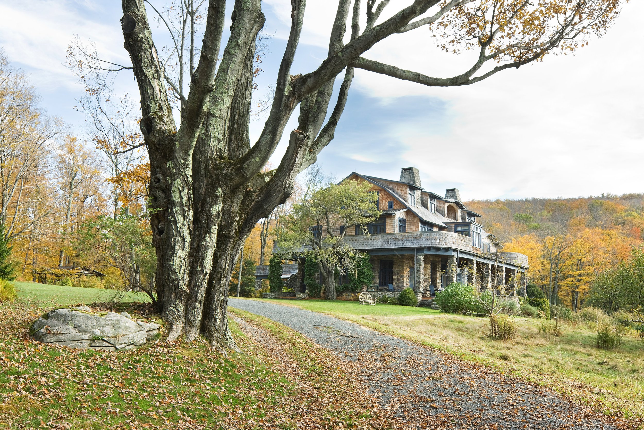
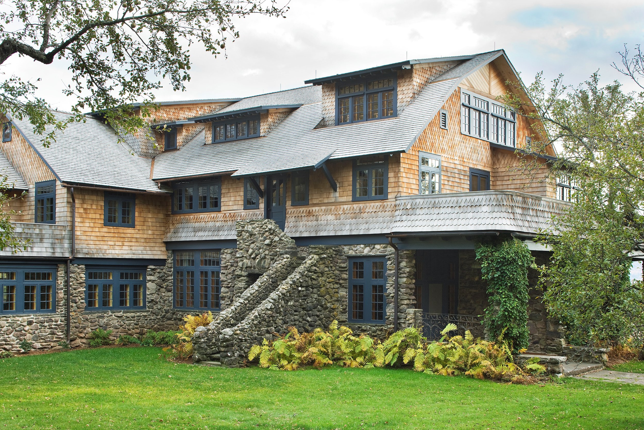
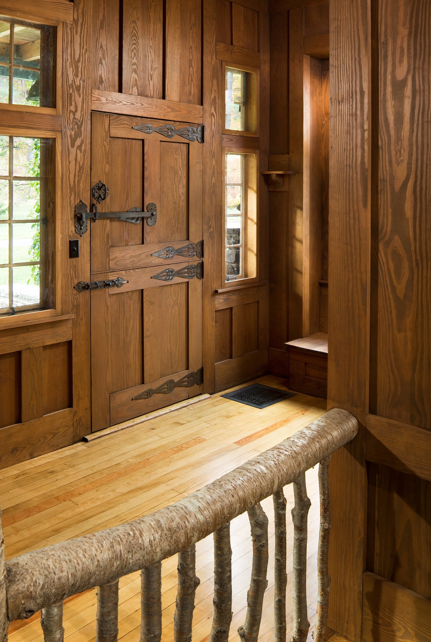
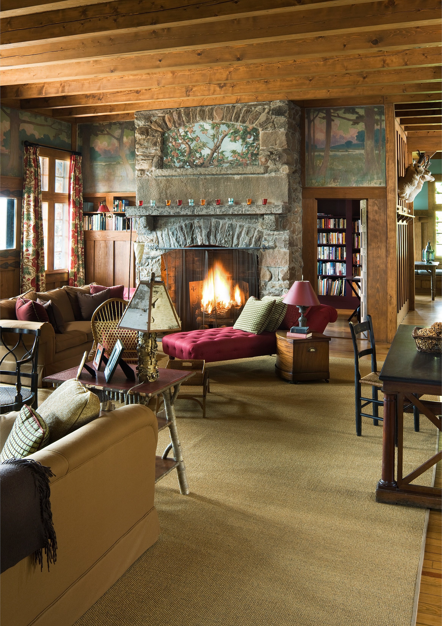
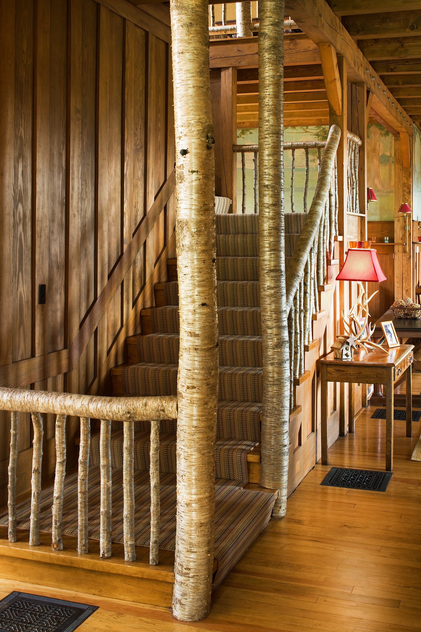
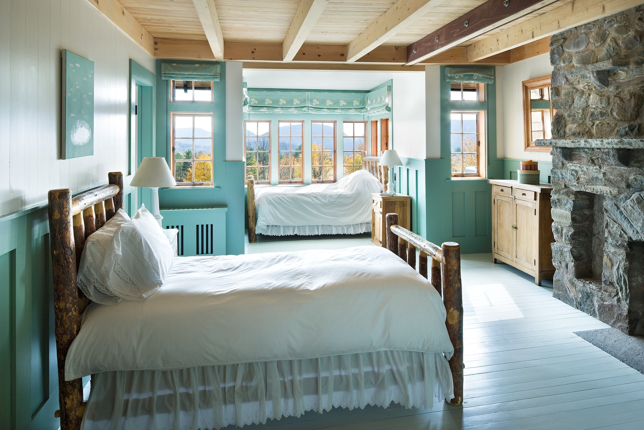
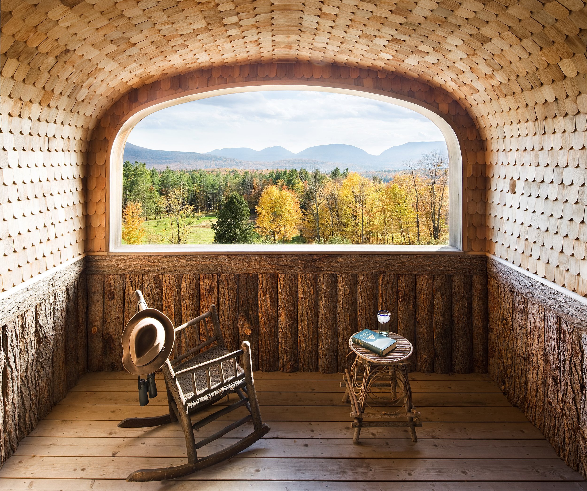
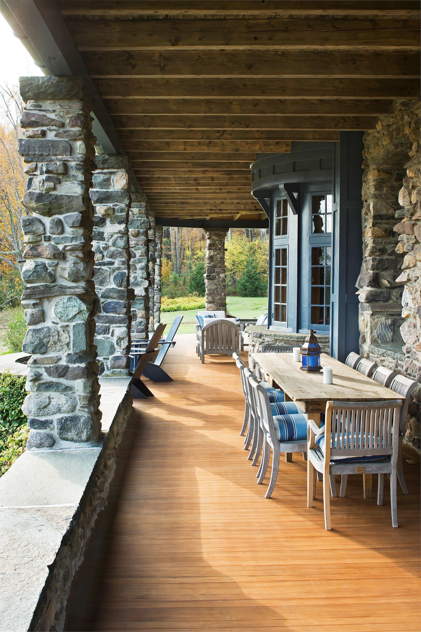
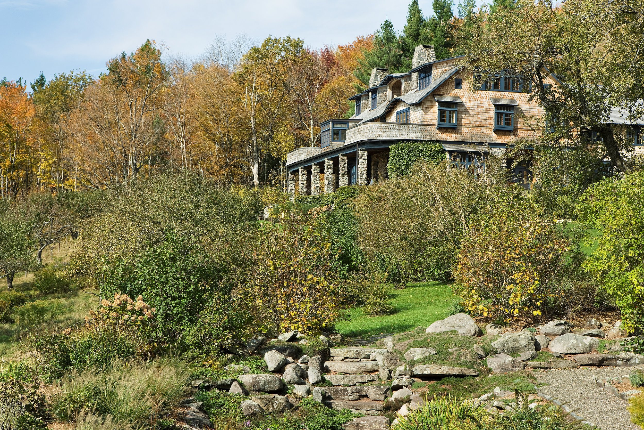
the orchard
Onteora, NY | 10,350 SF | 2015
-
Onteora Park was developed in the late nineteenth century as a Catskill retreat for artists and writers. Today, it is a year-round destination occupying a 3,000-acre preserve with houses scattered throughout and a central clubhouse. The Orchard, one of the premier houses of the original development, was designed in 1902 by Canadian architect George A. Reid. The architectural expression of the exterior was woefully underdeveloped above the first floor, while the interiors fell short of contemporary expectations in its small kitchen, general shortage of bathrooms, minimal sleeping quarters, and antiquated services. The house also suffered from nearly a century of winters, and was in need of rehabilitation.
PBDW was hired to renovate the house to make it functional and relevant to today’s inhabitants. Our design reconfigured the plan to double the interior floor area. We upgraded interior finishes, installed new services and bathrooms, and added a service wing with a large kitchen, mudroom, and laundry room downstairs and additional bedrooms above. On the exterior we replaced all windows and doors and added a porte cochere. We finished the exterior with shingled cladding in decorative patterns, upper-level porches, and fanciful dormers to give the upper stories and roof a character that now fulfills the expectations created by the base.
-
Architect: PBDW Architects (Samuel G. White, Albert Quinones)
Structural Engineer: Robert Silman Associates Structural Engineers, DPC
Interior Designer: Lynn Stair
Photographer: Jonathan Wallen

