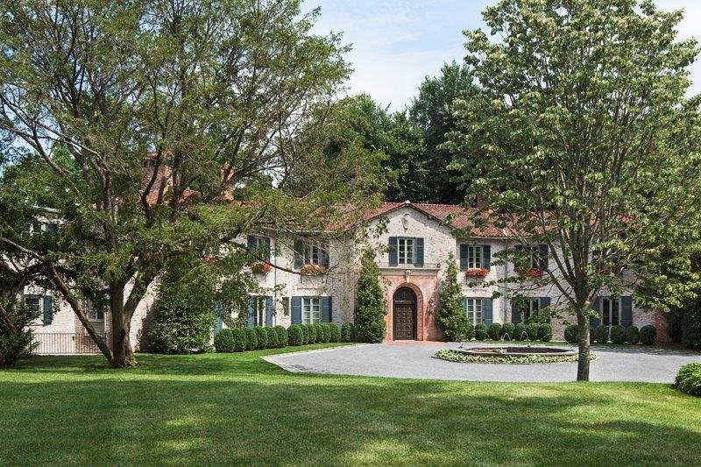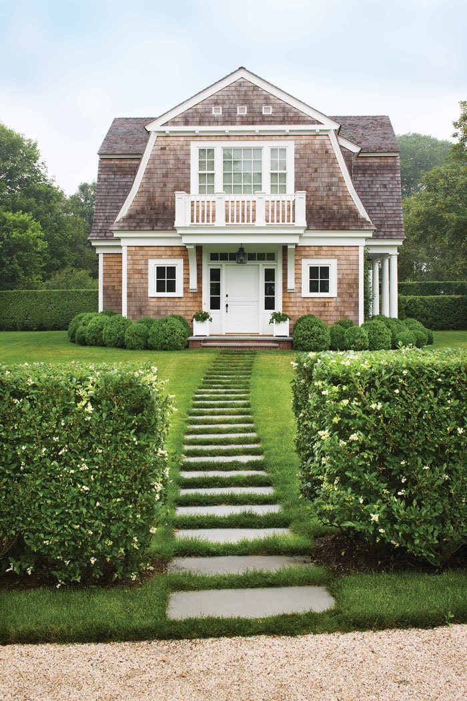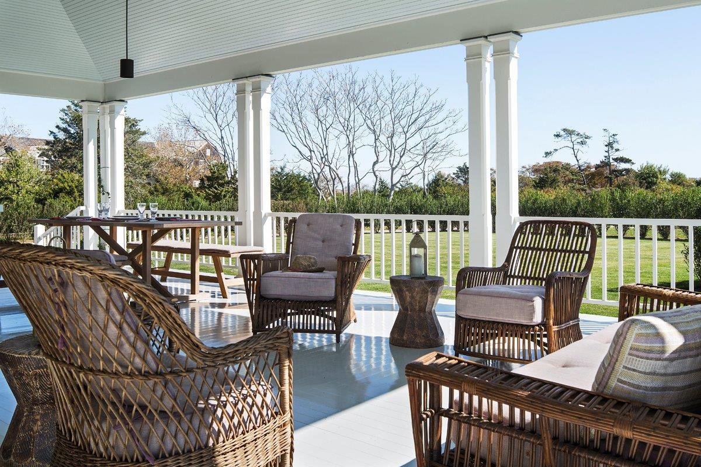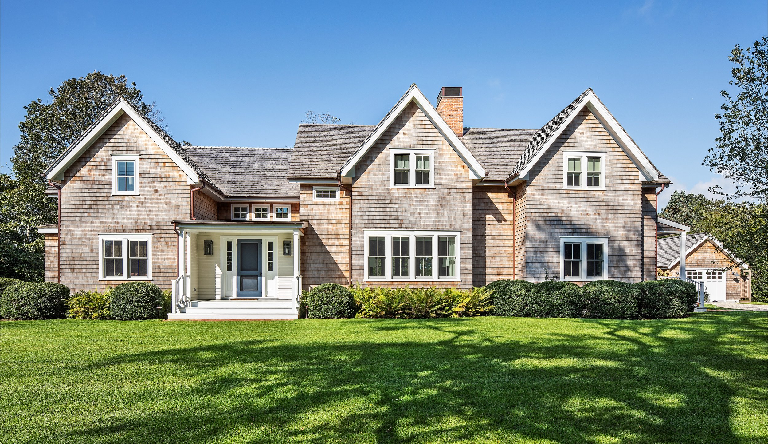
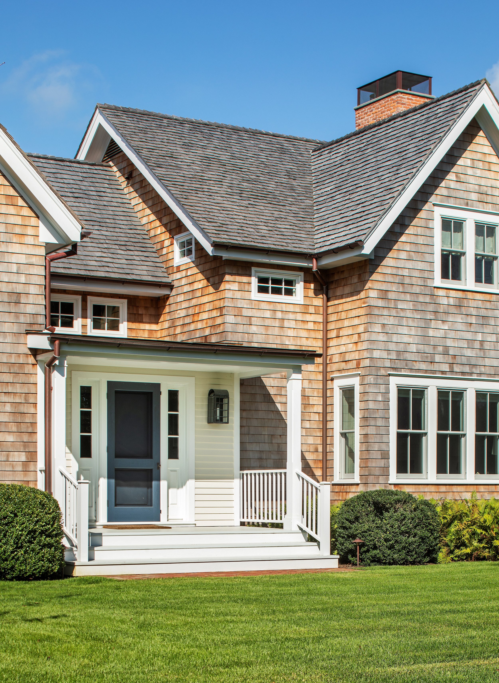
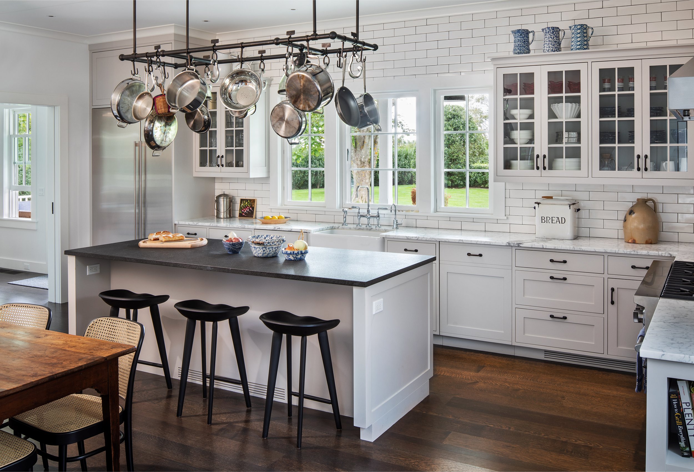
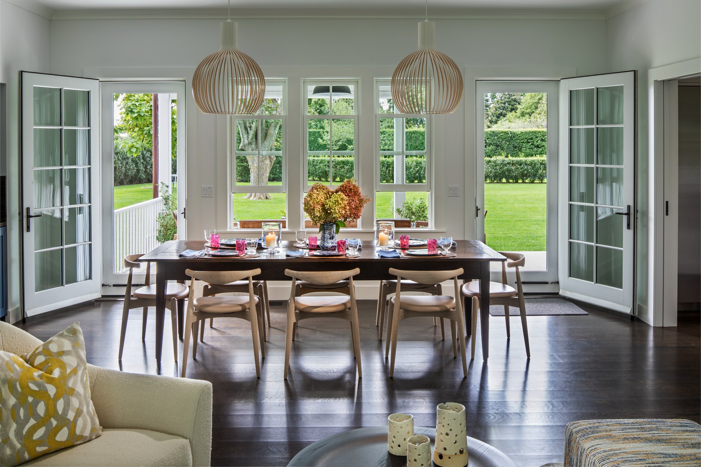
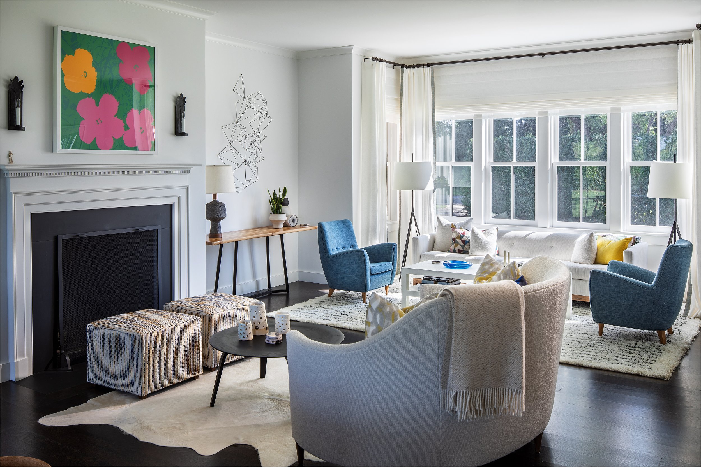
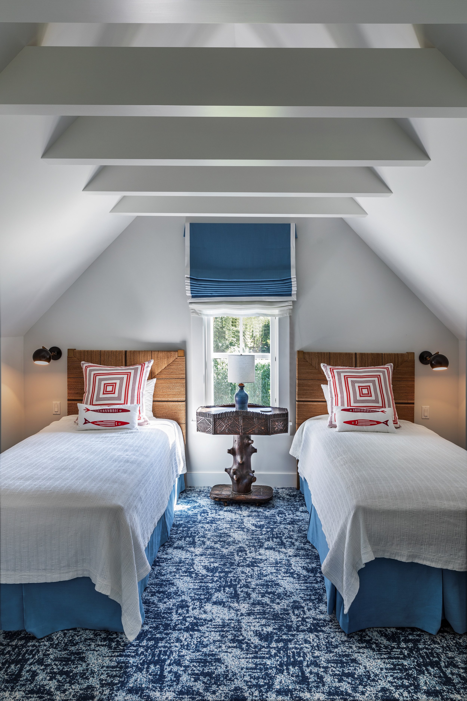
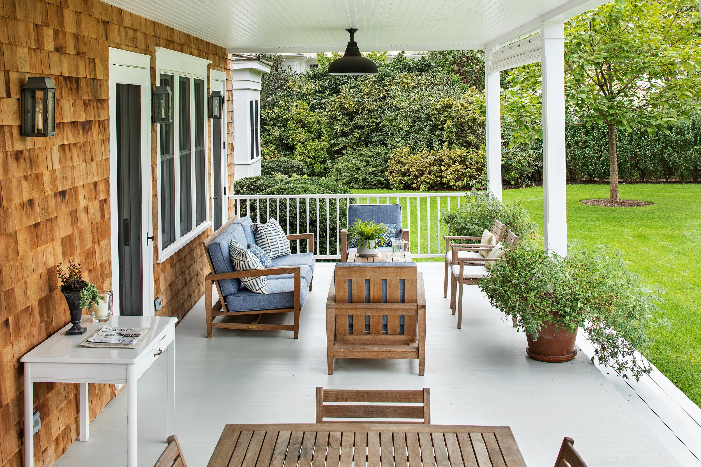
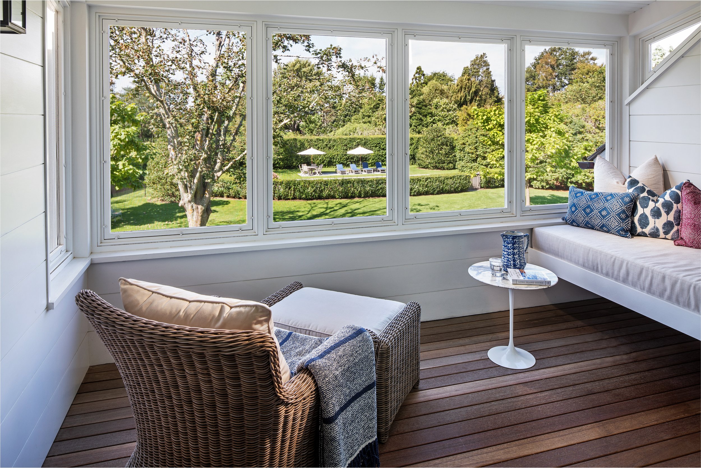
sagaponack residence
Sagaponack, NY | 7,430 SF | 2017
-
The site of this Sagaponack residence on Sagg Main Street features tall hedges and mature trees, as well as a tiny mid-nineteenth century cottage. While the cottage was charming, it was in poor condition and inadequate for the needs of the new owners. The house could not be torn down because it was classified as a contributing structure to a local historic district.
PBDW’s new design tripled the size of the original cottage while incorporating the existing structure, and was approved by the local historic review board. We stripped the non-historic additions from the original house, and then relocated the cottage on the site, reorienting it by 90 degrees and setting it upon a new foundation.
The addition uses the massing of the original cottage as a building block to create a composition of multiple, repeating gables. A new entry porch connects the new and original portions of the home providing an inviting junction between two. We replaced the original clapboard siding with cedar shingles, reducing the need for constant repainting. The finished four-bedroom house features generous new spaces for the kitchen, living/dining room, mudroom, entry foyer, master bedroom suite, and a welcoming back porch overlooking the new pool and neighboring farm. The original cottage spaces were renovated into a cozy den and guest bedroom wing.
-
Architect: PBDW Architects (Samuel G. White, Rena Mande, Beau Woodrum)
Structural Engineer: Anastos Engineering Associates
Landscape Architect: Perry Guillot, Inc.
Interior Design: J Cohler Mason Design
Contractor: John Hummel and Associates
Geotechnical Engineer: Soil Mechanics Drilling Corp
Photographer: Jonathan Wallen

