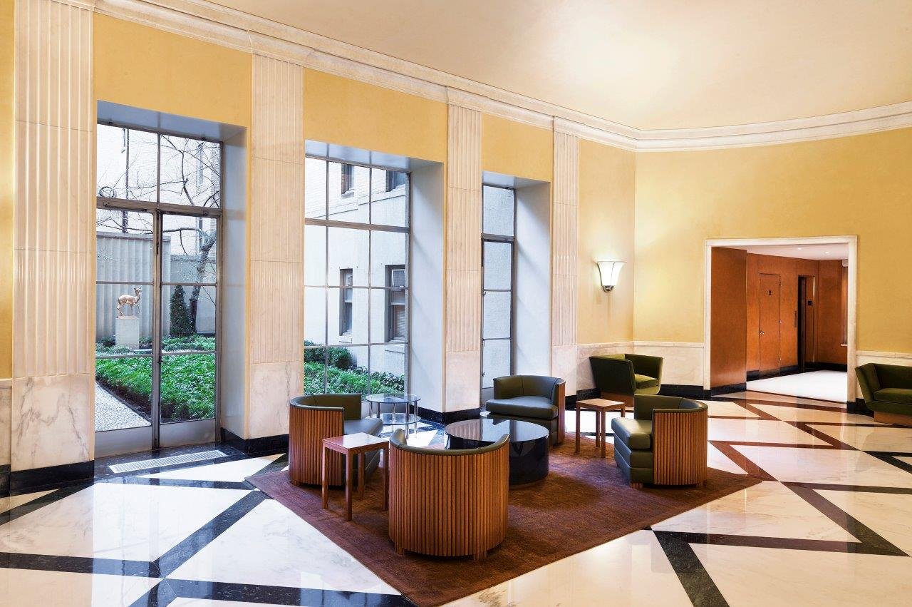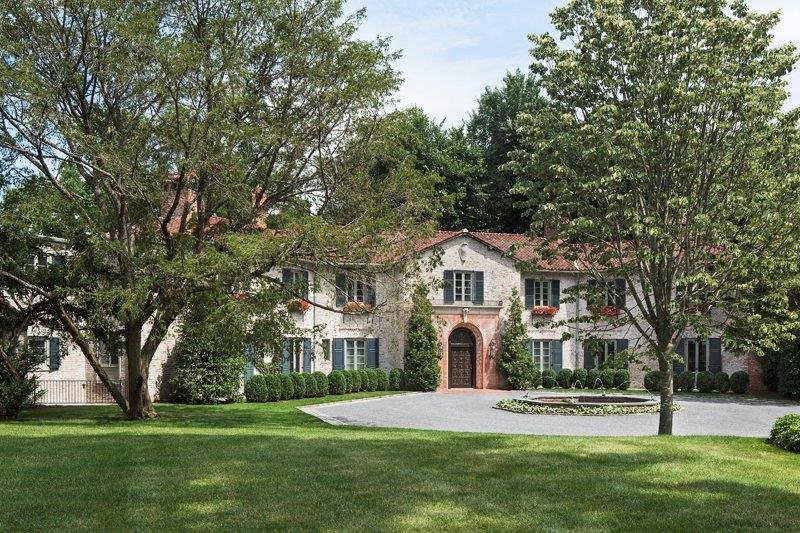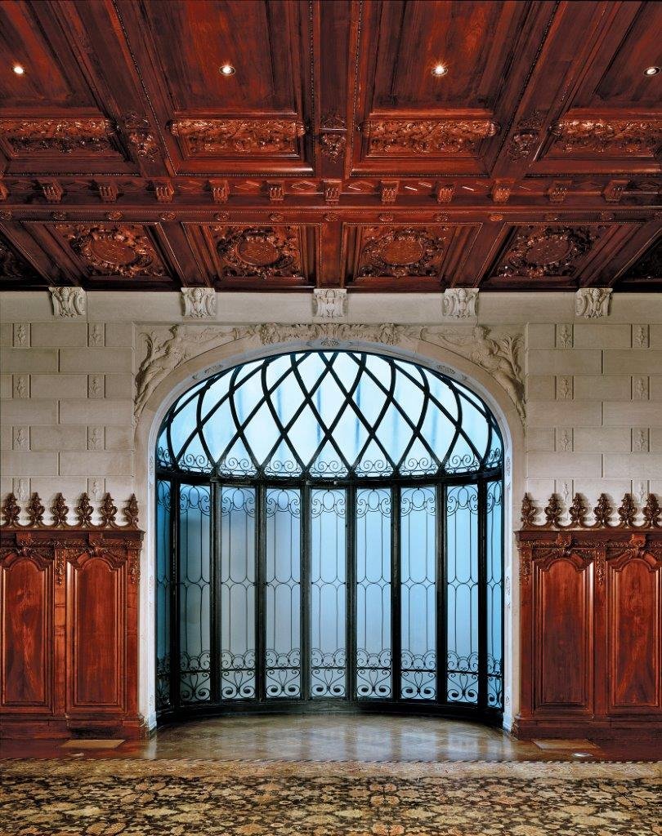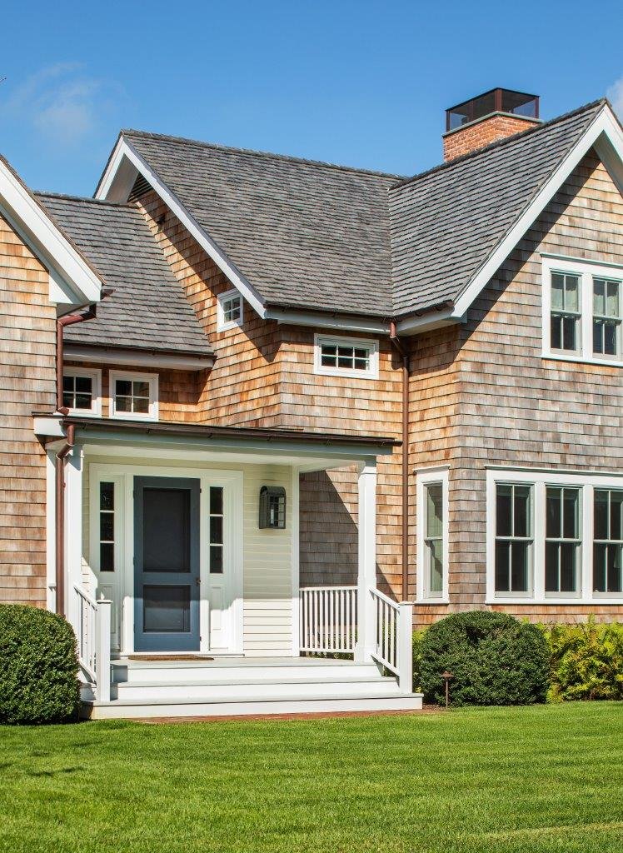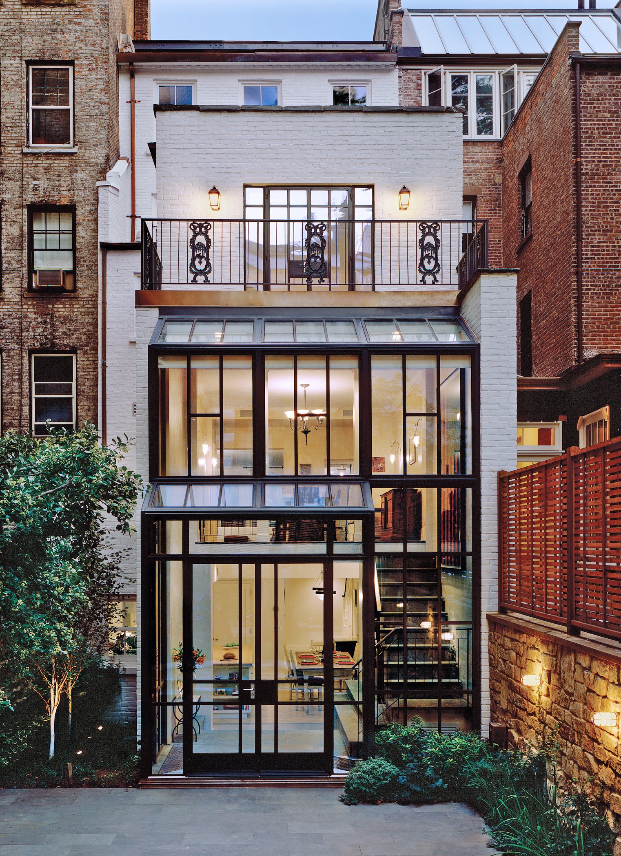
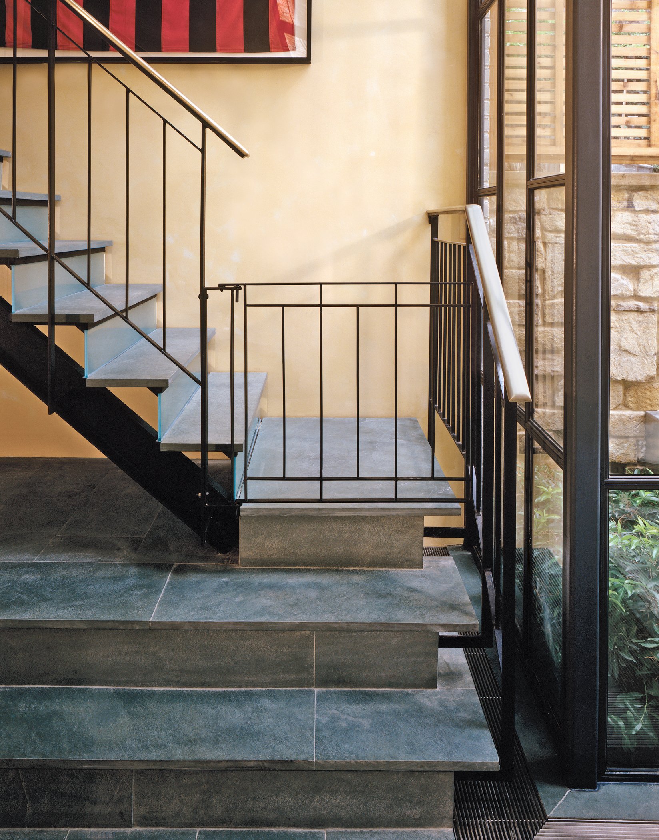
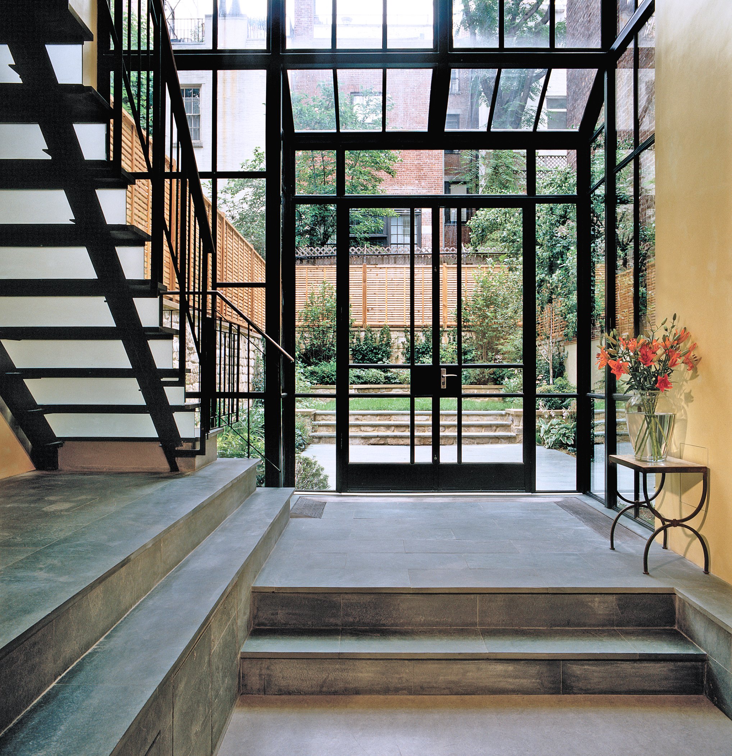
greenwich village townhouse
New York, NY | 2,400 SF | 2003
-
This mid-nineteenth century townhouse is the official residence for the president of the New School. PBDW was hired to renovate the townhouse with a scope that included structural reinforcement, building system upgrades, the re-design of all interior spaces, a full exterior restoration, as well as the creation of a new garden and conservatory at the rear of the building. One of the key goals of the project was to realize design solutions that would allow the townhouse to accommodate official functions as well as serve as a place for the president to live with his family.
Our transformation explored the interrelationship of public and private realms applied to a particularly small footprint. At the lower levels we opened up the building in section, connecting functions at different levels and overcoming the isolation of separate floors. We maintained the separation of the upper floors, but rationalized the planning and circulation. By excavating the rear yard, adjusting heights of the interior and exterior, and introducing the conservatory as a dramatic transitional space, we were able to combine a formal dining room overlooking the garden with a family kitchen below, giving both rooms privacy as well as direct access to the splendid new garden.
-
Architect: PBDW Architects (Samuel G. White, Mercedes Armillas)
Structural Engineer: Anastos Engineering Associates
MEP: AKF Group, LLC
Landscape: Billie Cohen, Ltd.
Photographer: Jonathan Wallen

