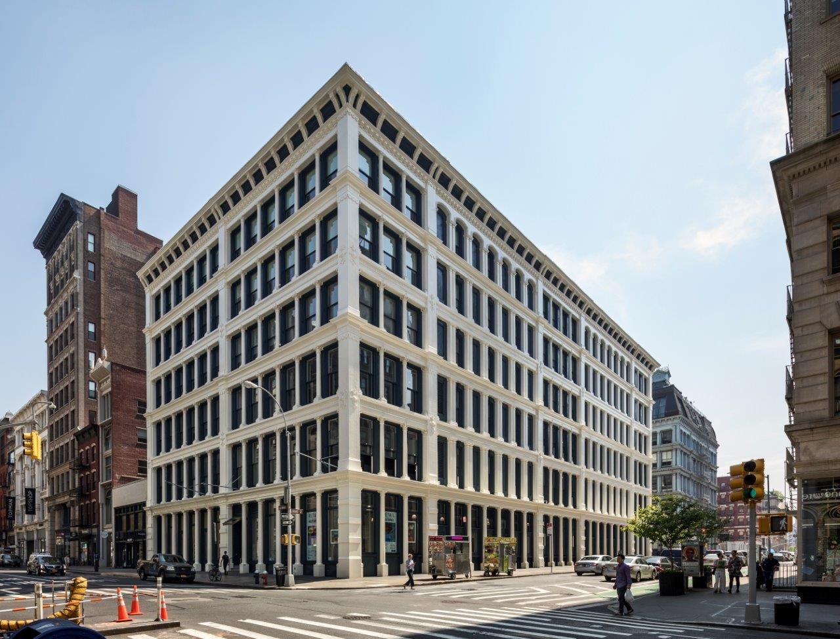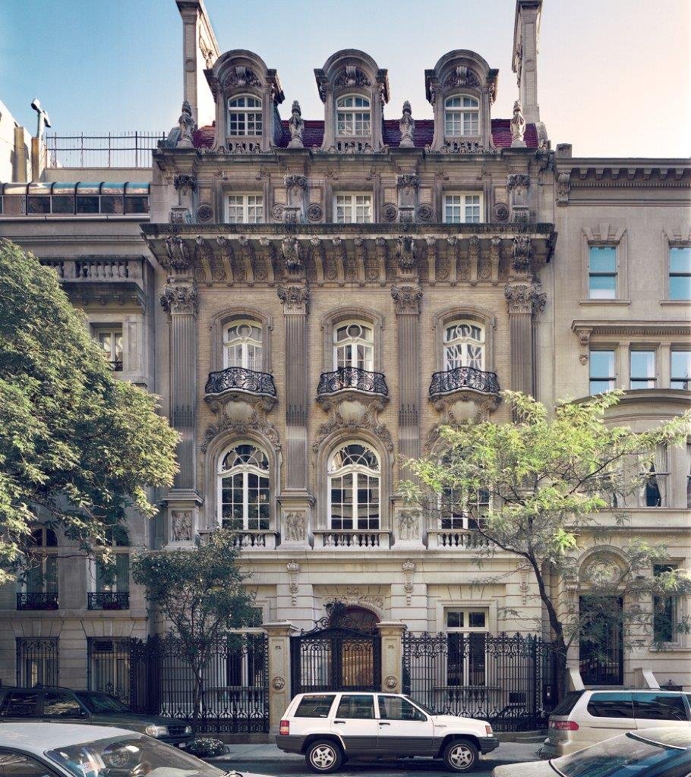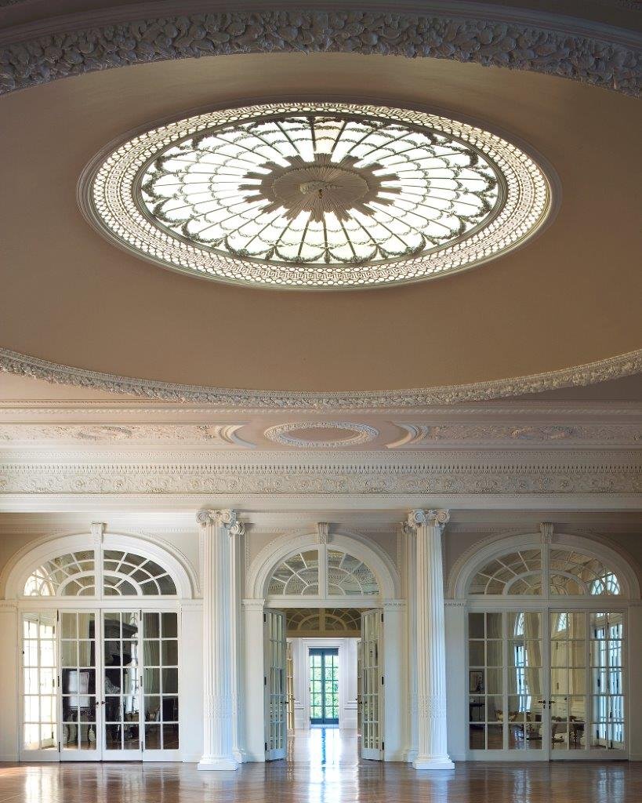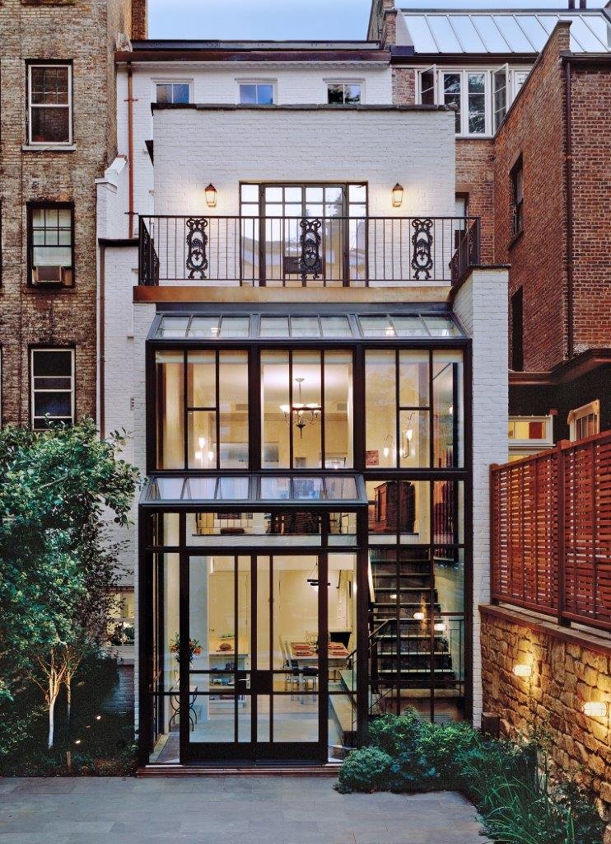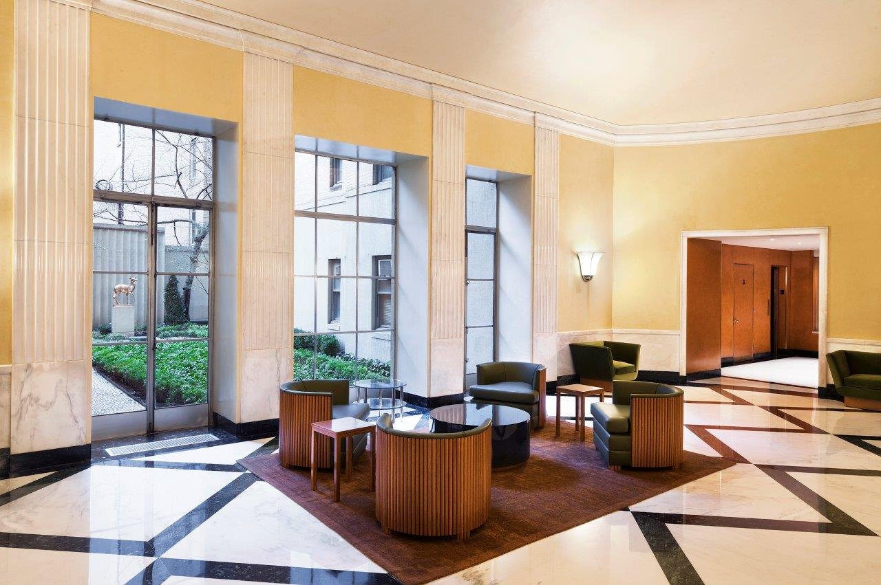
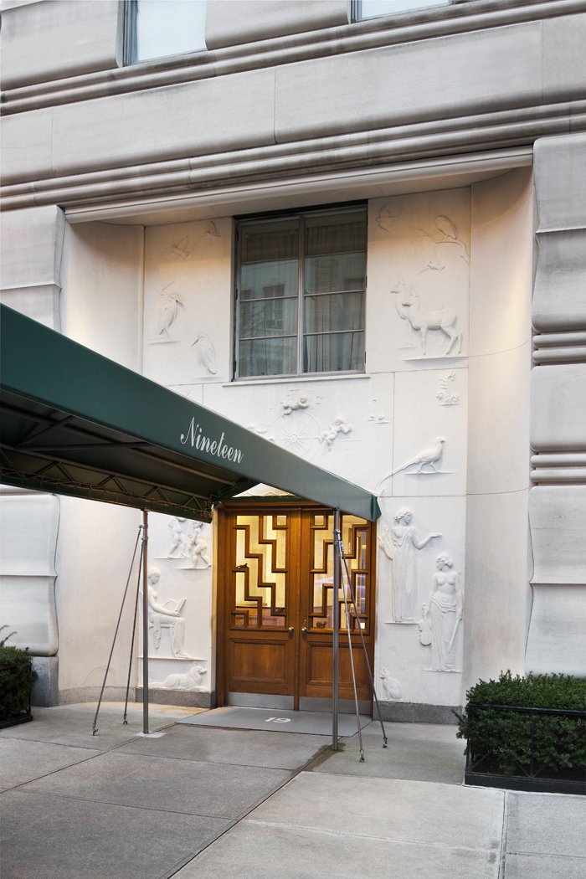
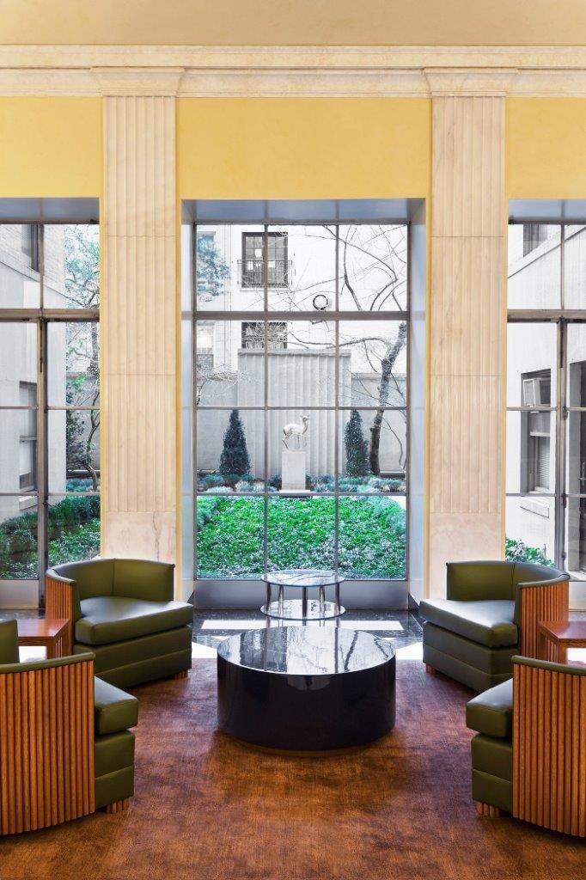
19 EAST 72ND STREET
New York, NY | 1,600 SF | 2012
-
19 East 72nd Street, one of Manhattan’s premier residential buildings, was a collaboration between Rosario Candela and Mott B. Schmidt. The 1937 design, which combined Art Deco-inspired public spaces with the eclectic styles of Candela and Schmidt, included façade and garden sculptures by C. Paul Jennewein. Over time, the lobby underwent renovations that stripped the space of its original design integrity. Original wall and ceiling finishes were obscured, and most of the lighting and furniture replaced. PBDW was asked to complete a renovation that would return the lobby to its historic appearance, with the goal of restoring the space while keeping it functional.
Using archival black-and-white photos, as well as descriptions and conservation analyses, our team created a plan to return the space to its original splendor. We replicated original glazed finishes with the help of microscopic analysis. We recreated original light fixtures, now powered by new technology, and added new lighting at the main entrance exterior and garden to highlight the sculpture by C. Paul Jennewein. Finally, we restored original furniture and fabricated new pieces to match those shown in archival photographs. With the benefit of a multi-disciplinary approach, we were able to restore the rooms to their original lighter and brighter character.
-
Architect: PBDW Architects (Samuel G. White, Scott Duenow)
Electrical Engineer: Rodkin Cardinale Consulting Engineers, P.C.
Lighting Designer: Renfro Design Group
Lighting Fabricator: Remains Lighting
Decorator: Jayne Design Studio
Painter: Anton Sattler
Conservation Consultant: Jablonski Building Conservation, Inc.
Construction Manager: Westerman Construction Co, Inc.
Photographer: Jonathan Wallen

