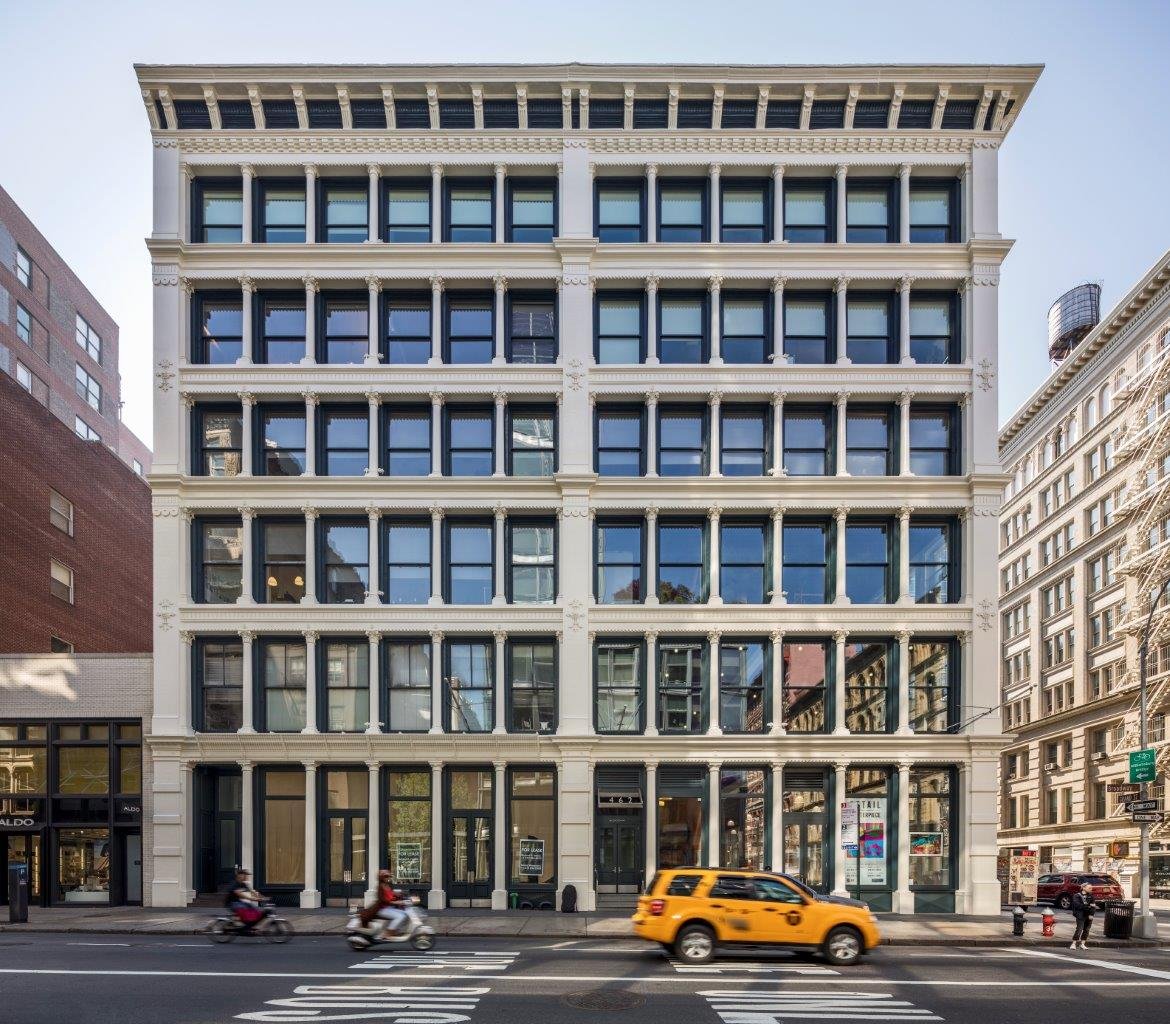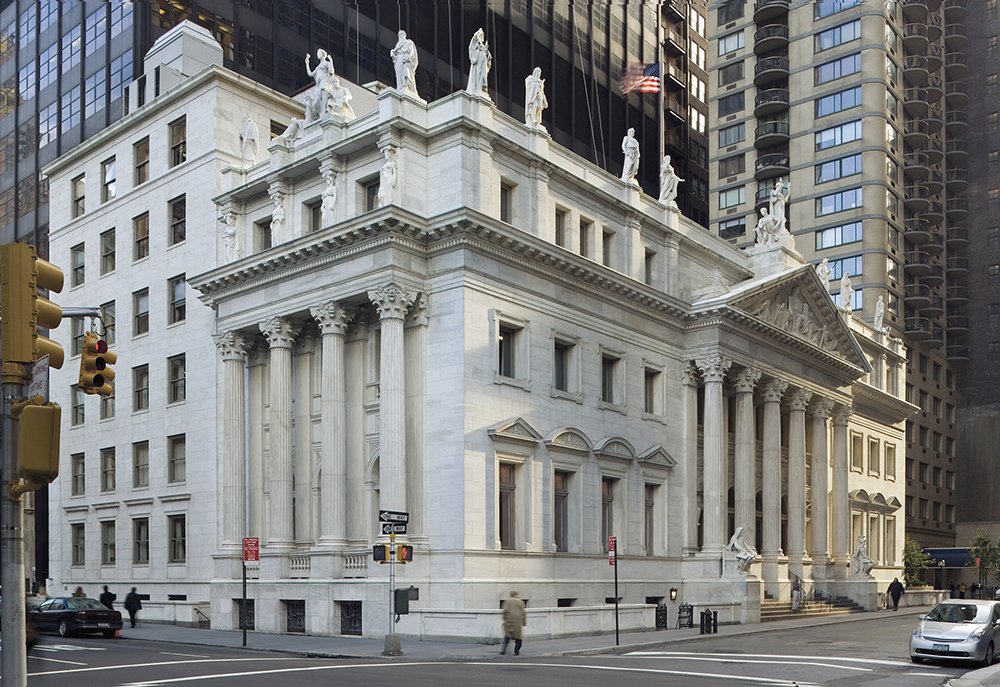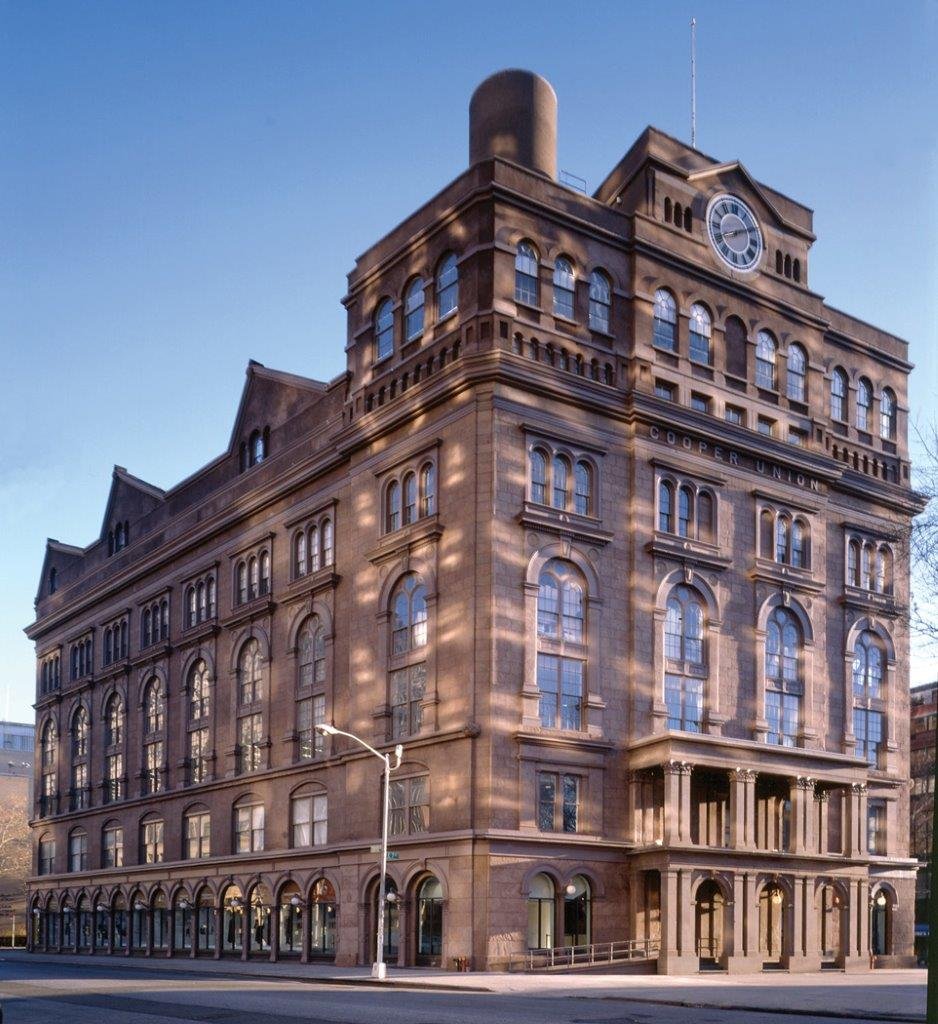




Green-Wood, Hillside Mausoleum
Brooklyn, NY | 18,500 SF | 2005
-
Tranquility Garden Columbarium
Green-Wood is not only a National Historic Landmark, but also a functioning cemetery. As such, and given its magnificent beauty, Green-Wood needed to expand its mausoleum capacity to meet an increasing demand. Our building completes a row of mausoleums along the eastern border of the cemetery. The selected site was along a steep hill, requiring the design to accommodate this large change in grade.
Our design sought to create a natural pathway through the building and up the side of the hill in order to allow visitors to feel immersed in nature, creating an uplifting visual quality to the space. This ‘path’ design expression took the form of two symmetrical, shingled glass curtain walls with continuous glass entryway doors and coordinating sawtooth skylights on the roof. These glass apertures nestle between grey granite-clad monoliths that contain the actual crypts and niches for cremated remains. At the far top of the building where the site meets grade sit two pyramidal glass skylights that mimic the form of the surrounding memorial sculptures.
The interior of the mausoleum features two symmetrical stairs which align with each of the building’s glass curtain walls. Upon entering at ground level, visitors are met by an interior reflecting pool below the stair, while the focal point is a four-story water wall that pierces through each of the building’s floors and is lit by the pyramid-shaped skylights above.
-
Architect: PBDW Architects (Paul S. Byard, Ray H. Dovell, David Grider)
Structural Engineer: LERA Consulting Structural Engineers
MEP Engineer: Loring Consulting Engineers, Inc.
Architectural Consultant: George Lukaszewicz Architects, P.C.
Civil Engineer: Michael Wein, P.E.
Interior Designer: Thomas Hauser Designs, Ltd.
Geotechnical Engineer: Park Engineering, Inc.
Landscape Architect: Quennell Rothschild & Partners
Lighting Consultant: Brandston Partnership, Inc.
Lighting Design: Thompson and Sears
Elevator Consultant: IROS Elevator Design Services, LLC
Water Feature Design: R.J. Van Seters Co. Ltd.
General Contractor: JC Milne Construction Co.
Photographer: Jonathan Wallen
NYC Media Presents: BLUEPRINT New York City - Green-Wood




