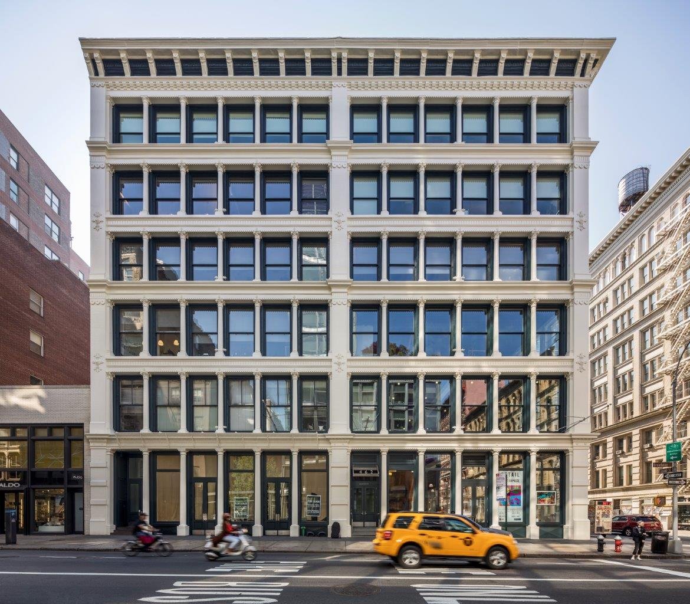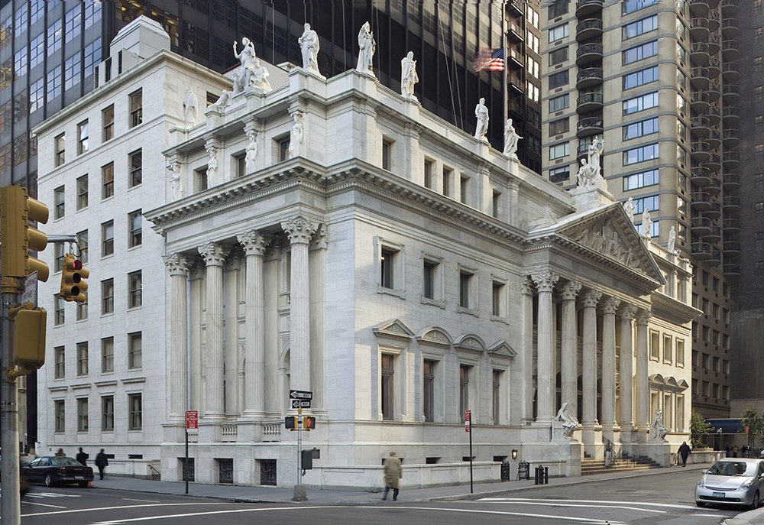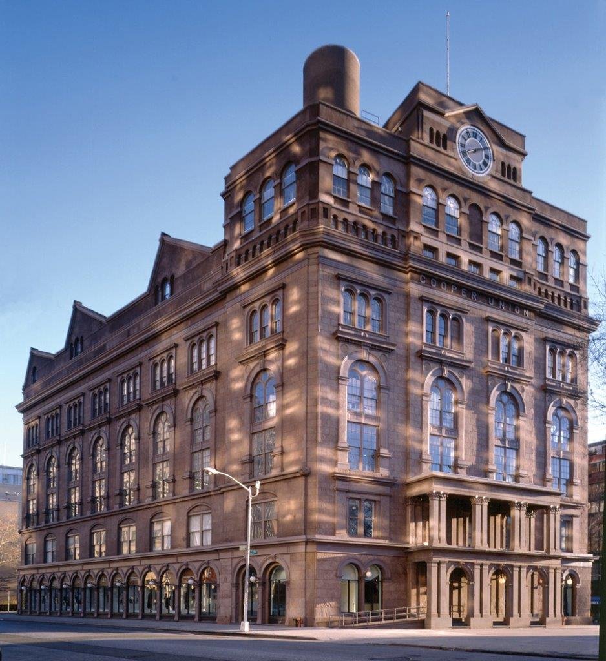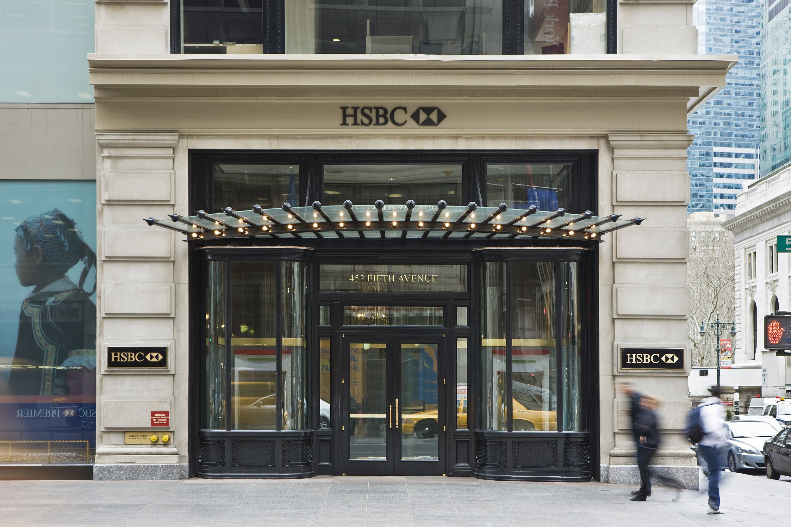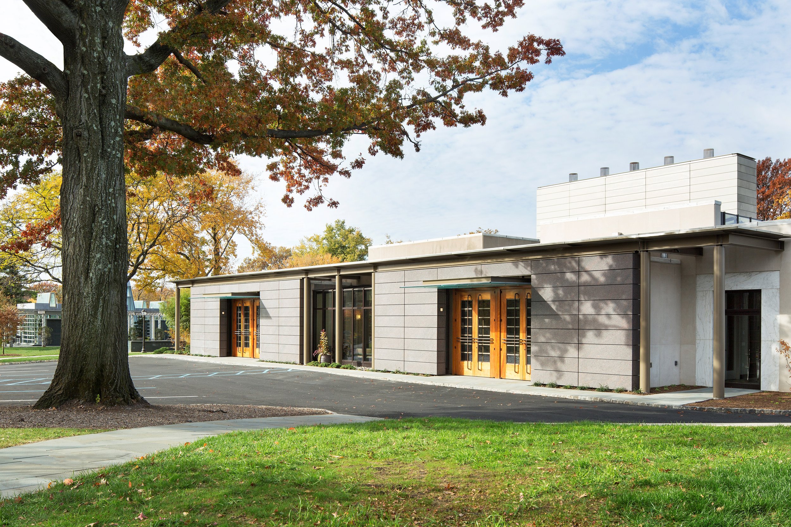
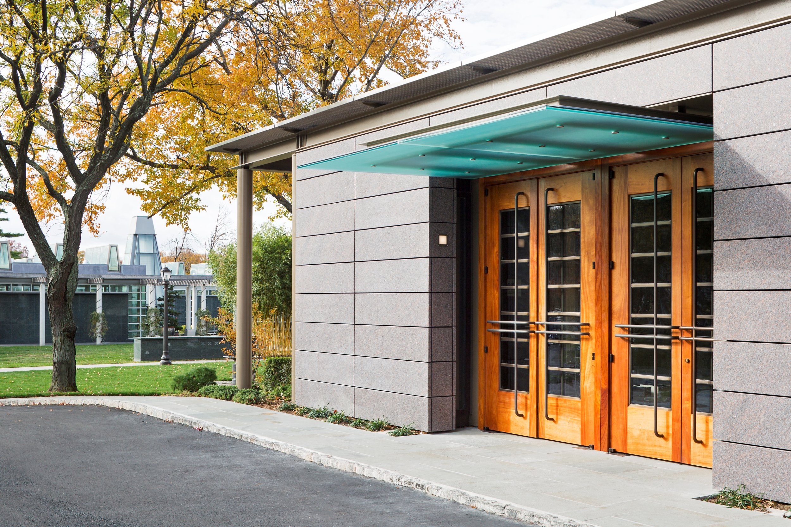
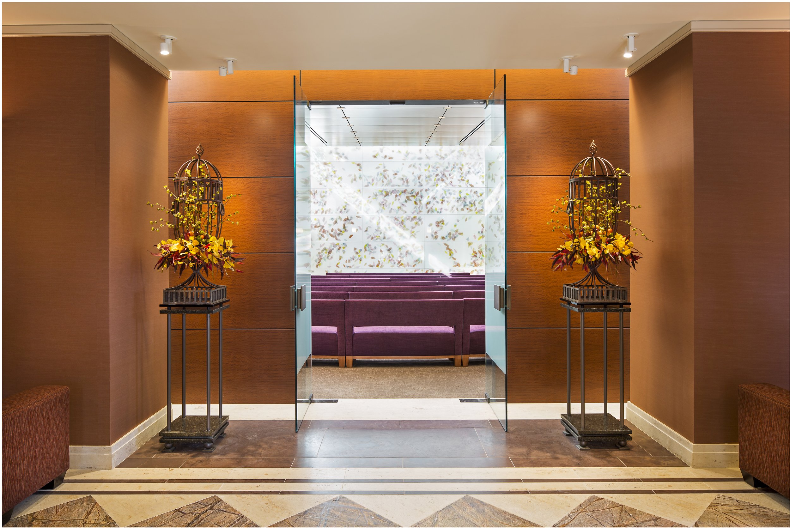
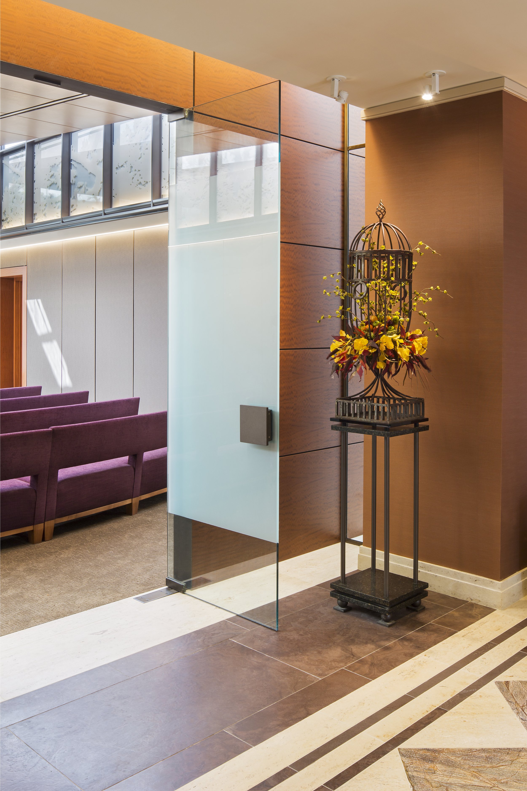
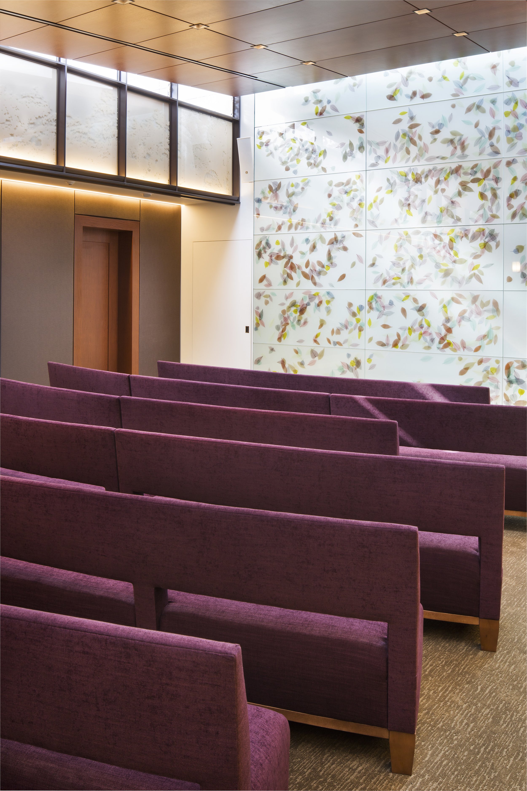
Green-Wood, Modern Chapel Addition
Brooklyn, NY | 7,600 SF | 2015
-
Tranquility Garden Columbarium
Founded in 1838 and a National Historic Landmark, Green-Wood was one of the first rural cemeteries in America and continues as a working cemetery to this day. PBDW has worked with Green-Wood since 1995, and was hired to design an addition to the cemetery’s 1954 Modern Chapel. The goals for the addition were to provide an expansion of the columbarium and mausoleum spaces, and to harmonize the modern chapel with its nearby historic counterparts. Green-Wood also wanted to allow for the modern chapel and its crematory to remain fully functional during the course of the renovation.
PBDW provided a harmonious design for the addition, unifying this added square footage behind a new façade that spans both the existing and new spaces. We updated all finishes of the existing building to complement the new addition. The new chapel doubled the allowable space for family visitations and services and features its own entryway to accommodate multiple events within the building at one time. The new chapel’s design makes its front wall a focal point, featuring a colorful wall of leaves pressed into glass and naturalistic themes throughout its design. The new chapel hosts completely updated, state-of-the-art AV capabilities. The larger floorplan accommodates an enlarged family room with a solarium between the two chapels, a 1,200-niche Columbarium and 200 additional crypt spaces in the basement.
-
Architect: PBDW Architects (Samuel G. White, Anne Holford-Smith, Joe Berlinghieri)
MEP Engineer: Polise Consulting Engineers, DPC
Retort Engineer: S&J Zinman, P.E. Consulting Engineers
Structural Engineer: Anastos Engineering Associates
Civil Engineer: Cameron Engineering & Associates
Landscape Architect: Quennell Rothschild & Partners
Interior Designer: Thomas Hauser Designs, Ltd.
Photographer: Jonathan Wallen
-
Building Brooklyn Award, Brooklyn Chamber of Commerce, 2015
NYC Media Presents: BLUEPRINT New York City - Green-Wood

