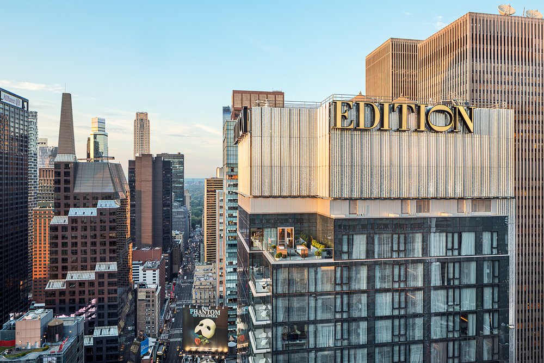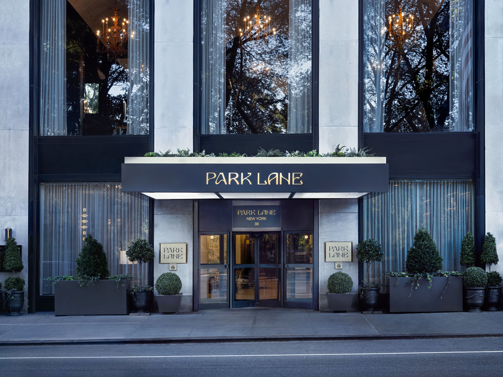
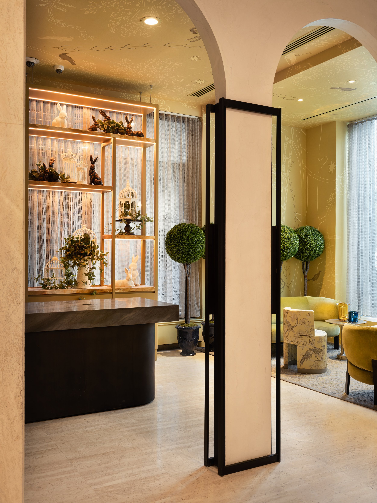
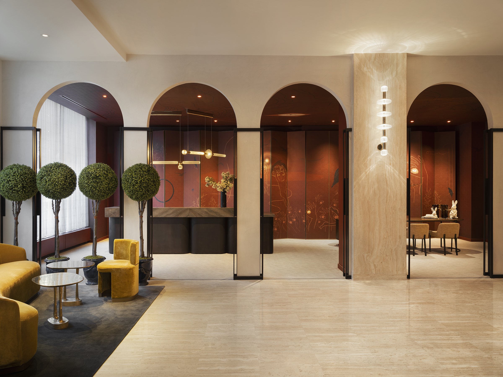
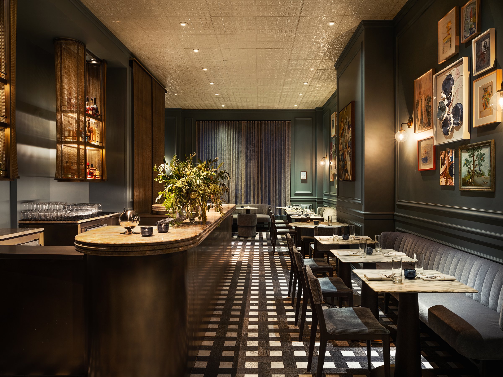
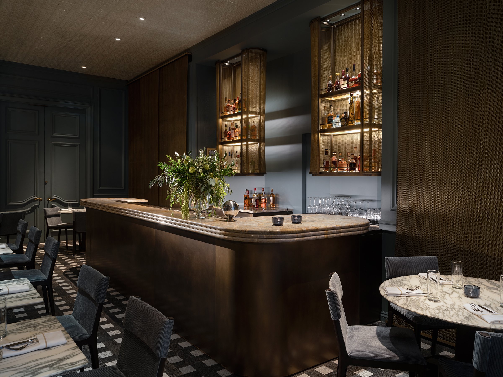
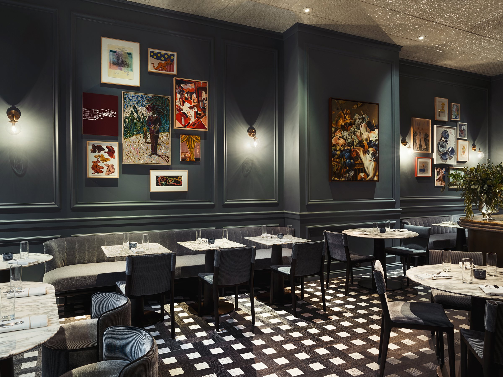
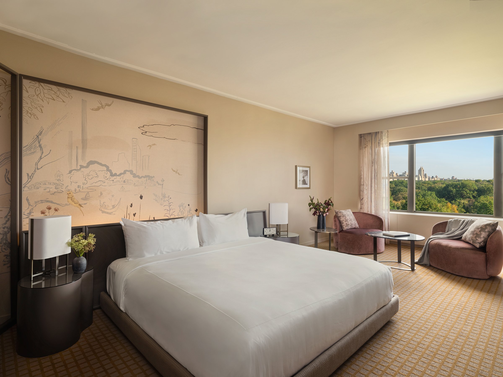
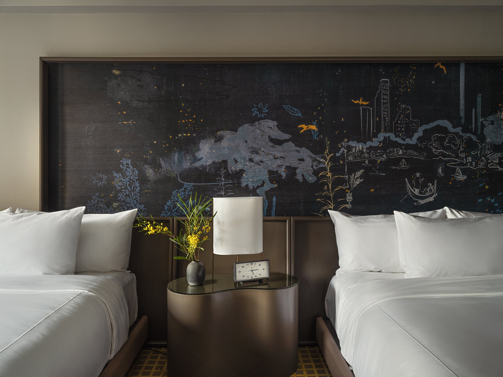
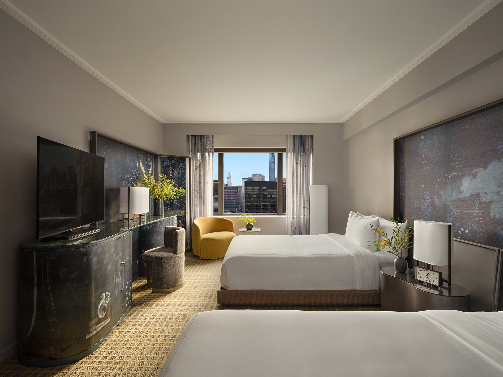
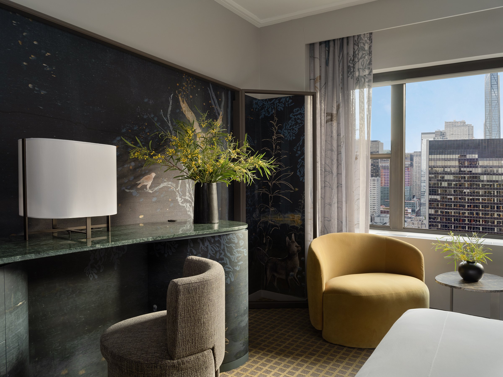
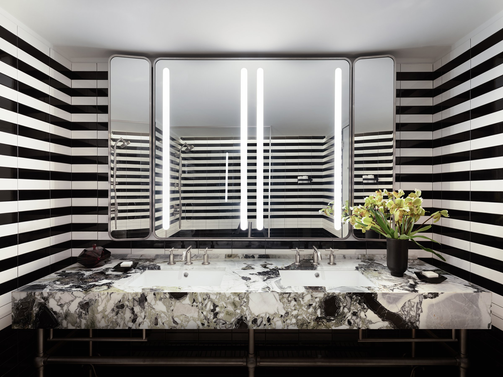
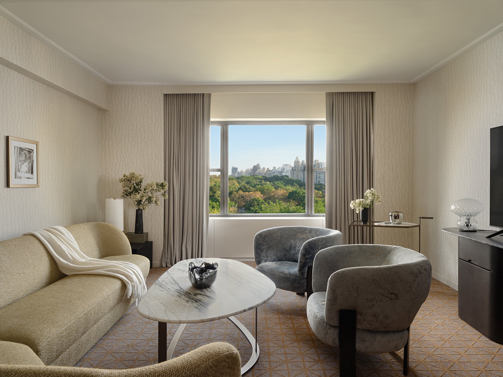
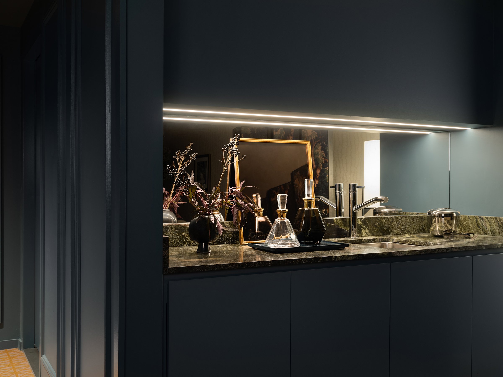
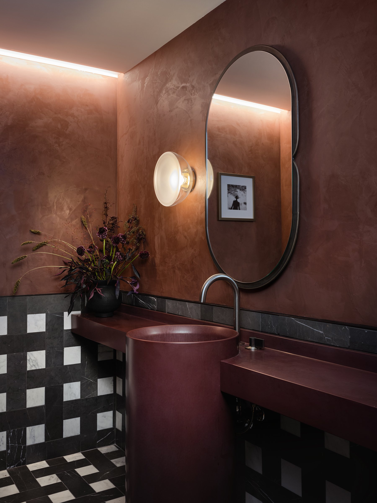
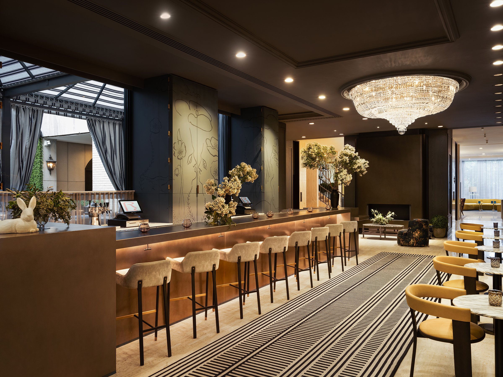
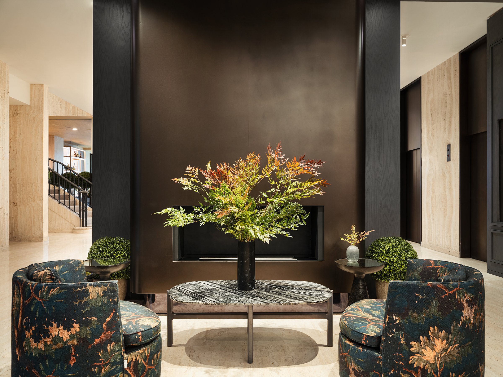
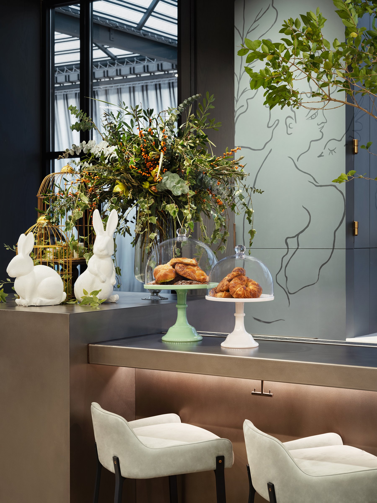
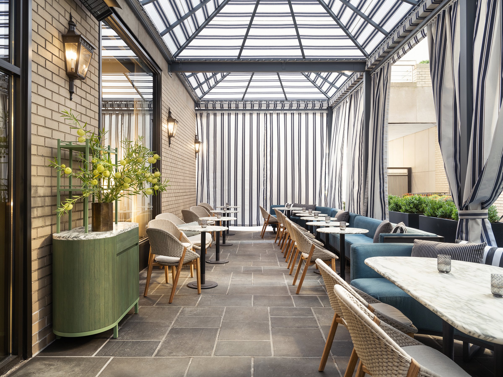
PARK LANE HOTEL
New York, NY | 375,000 SF | 2021
-
Originally completed in 1971, the hotel, designed by Emory Roth & Sons for the prominent NYC developer Harry Helmsley, was considered a modern addition to the luxury hotel district along Central Park South. PBDW was hired as the architect for the complete interior renovation of the existing 630 guestrooms along with all the public amenity spaces.
The existing concessions at the ground floor lobby were transformed into a breakfast bar and evening cocktail area. The original reception area with offices was completely opened to make room for a concierge desk and a more welcoming front desk experience.
The second-floor amenity offerings and event spaces were re-designed and a generous access to an unused roof terrace from the main ballroom was created for more public outdoor space.
A rooftop pool room, previously connected to the private Helmsley penthouse apartment, was transformed into a public bar/lounge with an outdoor terrace overlooking Central Park. An ADA-compliant elevator and new egress stair created the possibility for these spaces to be publicly accessible.
All the guestrooms, including two Presidential Suites on the top two floors, were renovated and some guestrooms were combined to increase the number of suite types throughout the building.
-
Architect: PBDW Architects (Matthew Mueller, Mike Neglia, Taryn Cook)
Interior Designer: Yabu Pushelberg
Structural Engineer: Severud Associates Consulting Engineers, P.C.
MEP-FP Engineer/Lighting Designer: Cosentini Associates, Inc.
Code Consultant: Milrose Consultants
Elevator Consultant: Fortune Shepler Saling
Photographer: Alice Gao
-
18th Annual Hospitality Design Award, Upscale Hotel Category, 2022
AHEAD Americas Award, 2022

