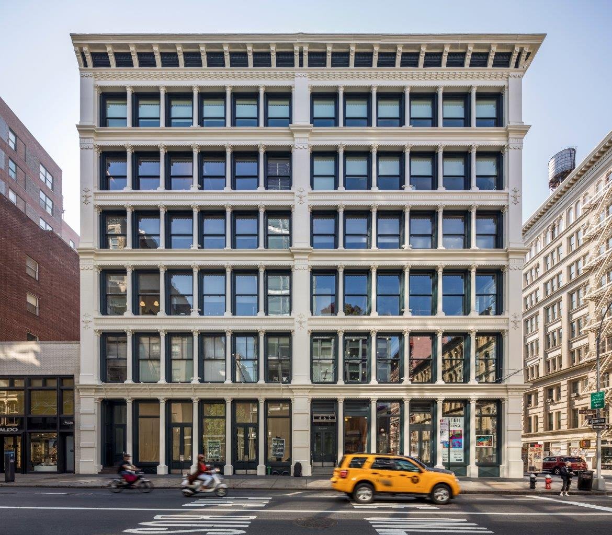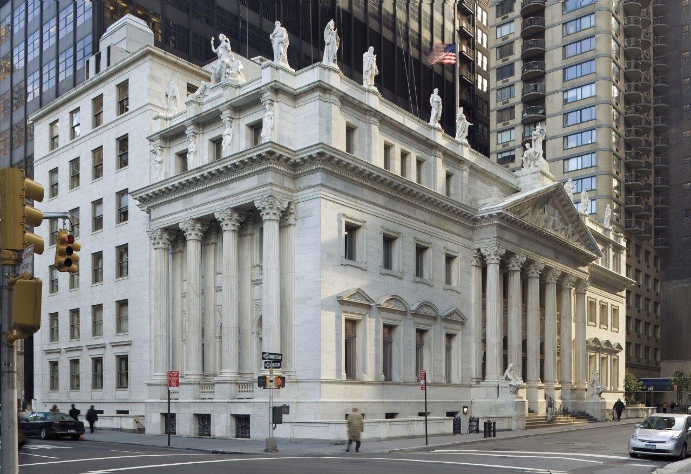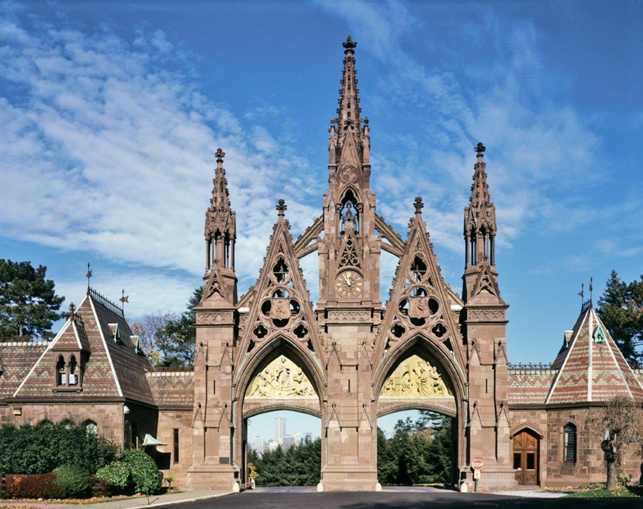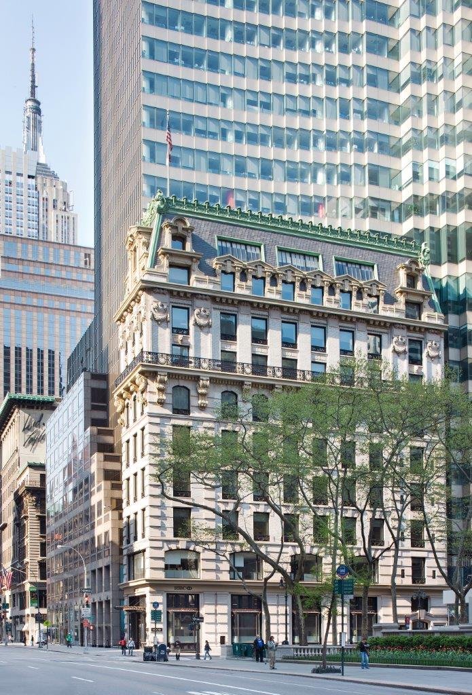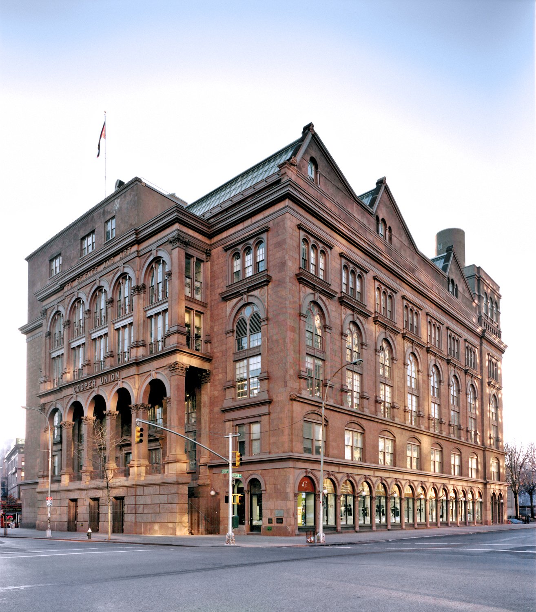
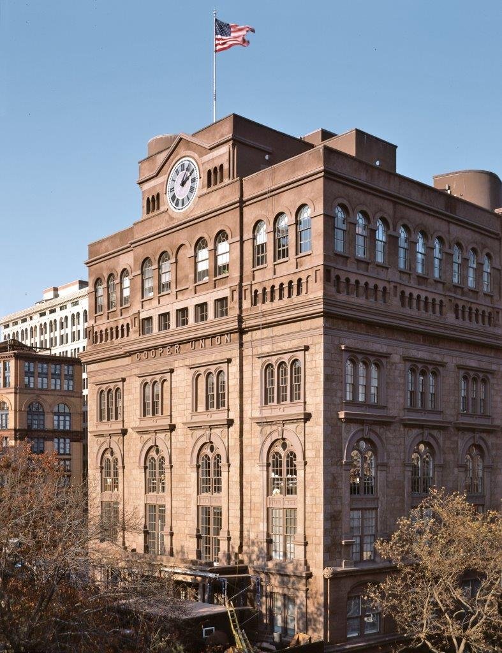
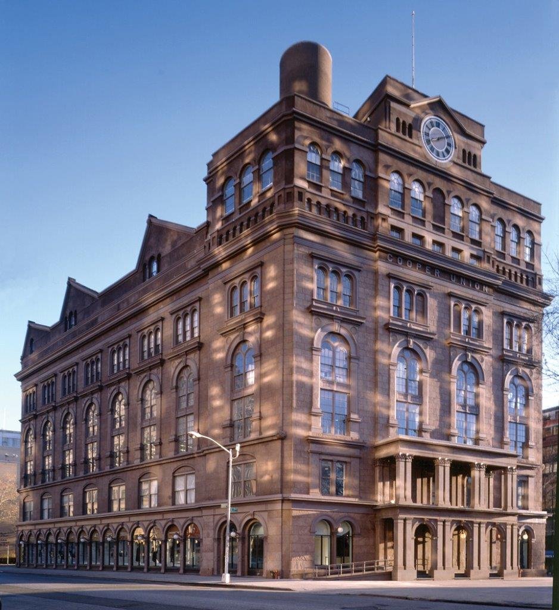
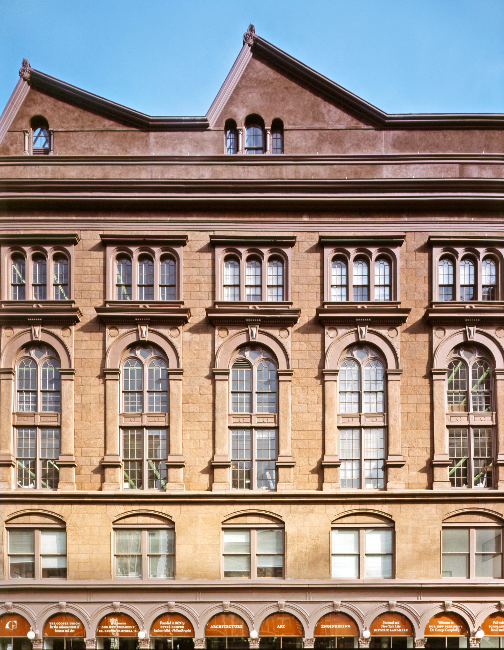
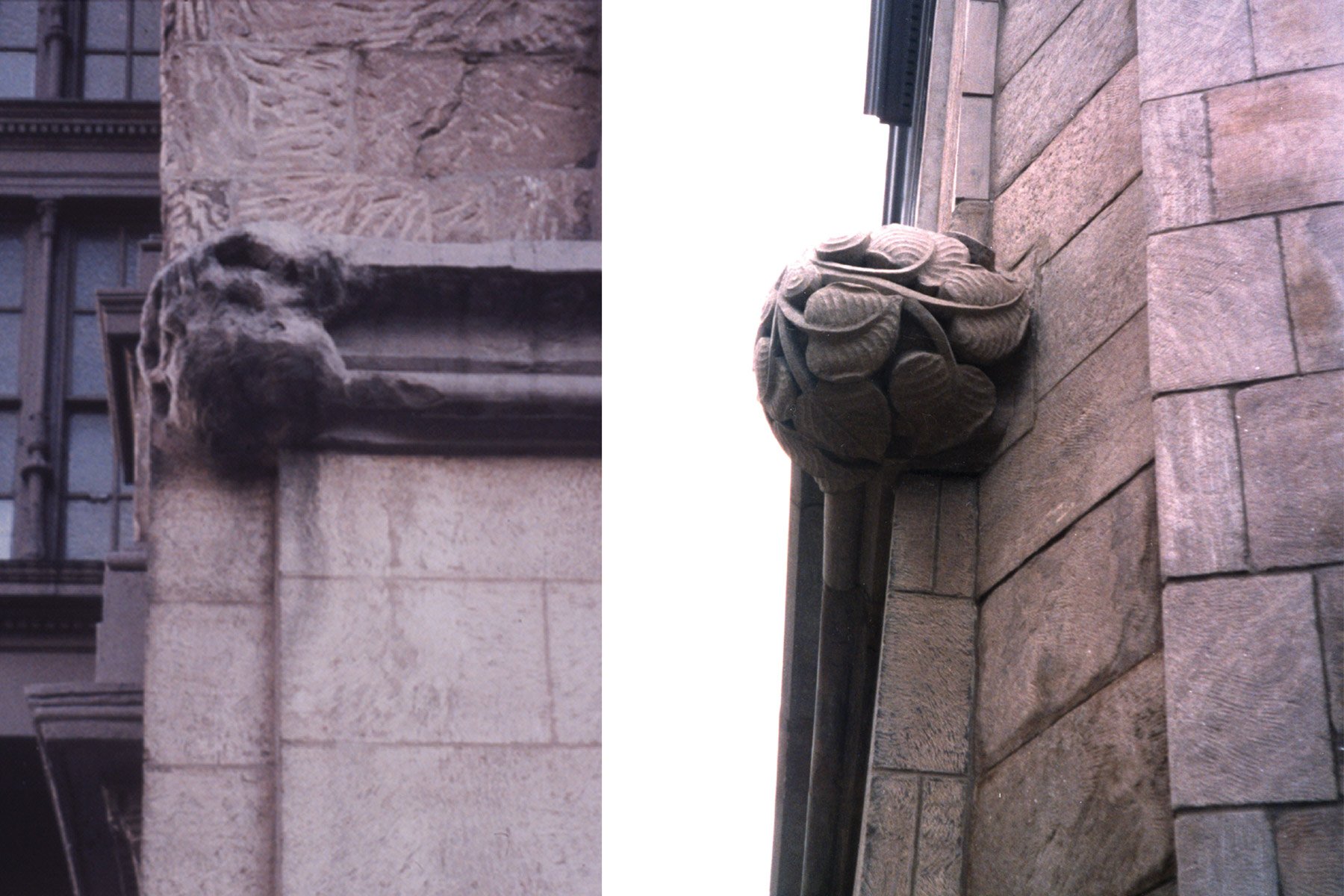
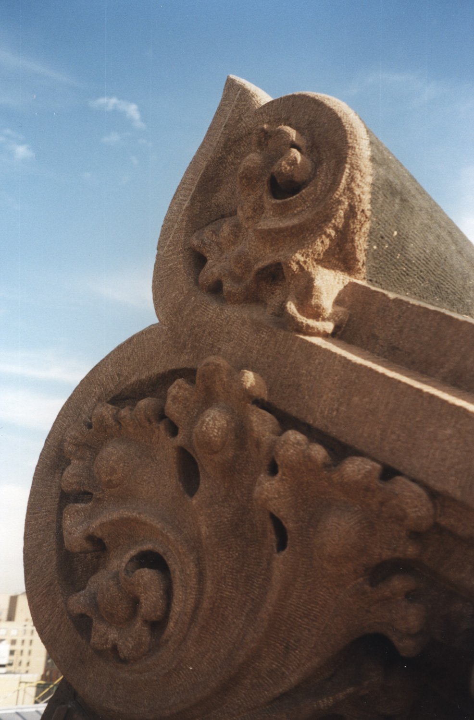
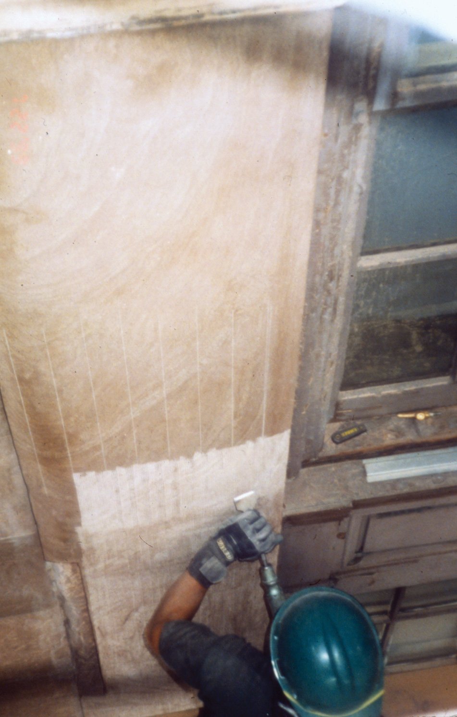
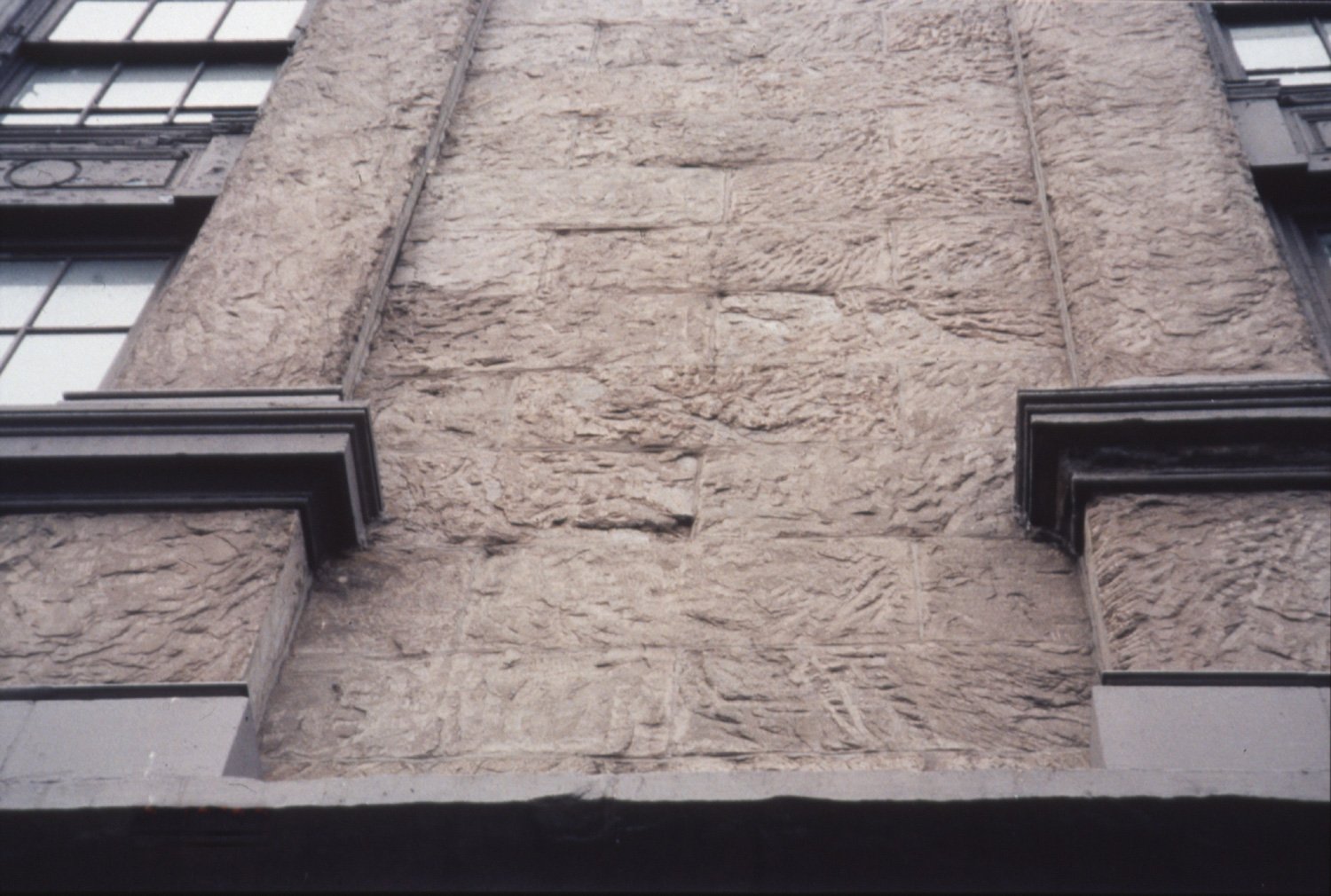
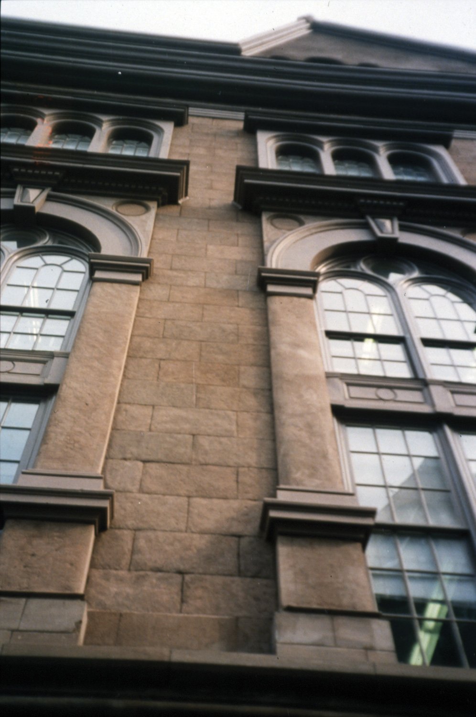
cooper union, foundation building
New York, NY | 300,000 SF | 2001
-
The 1858 Foundation Building, designed for Peter Cooper by Frederick Peterson, was an Italianate palazzo that had a formality befitting Cooper’s idea of his institute as an instrument to honor and elevate its beneficiaries. While the institution had done its best to maintain the building over the years, the brownstone exterior increasingly deteriorated, exacerbated by a catastrophic “preservation” attempt during the 1950s and 60s – one that involved chiseling the stone façade to install a stucco coating – that greatly compromised the façade. PBDW was engaged to design a restoration that would return the building to its original crisp, formal appearance reflecting the intent of the original architect, as well as design a solution that would prevent future damage.
Our restoration was based on our research and analysis of the building’s history, its architect, and the Institution for which it was built. We used brownstone from the same quarry that supplied the original stone, working with skilled conservators, artisans, and craftspeople to develop a method to bring back the Portland brownstone to a close approximation of the original flat, smooth façade. The result is a slightly softer appearance that acknowledges the toll that time, man, and the elements has taken on the brownstone.
-
Architect: PBDW Architects (Paul S. Byard, Anne Holford-Smith, Stace Moye, Jesse Nickerson, Lisbeth Mendizabal, Jeremy Greene)
Stone Conservation Consultant: Building and Monument Conservation
Structural Engineer: Robert Silman Associates Structural Engineers, DPC
General Contractor: Nicholson & Galloway, Inc.
Master Stonemason: Miroslav Maler
Sculptor: B&H Art-in-Architecture
-
Tucker Architectural Award, Building STONE Institute, 2002
AIA New York State Design Award, 2001
AIA New York Chapter Design Award, 2001
Lucy G. Moses Award, New York Landmarks Conservancy, 2001

