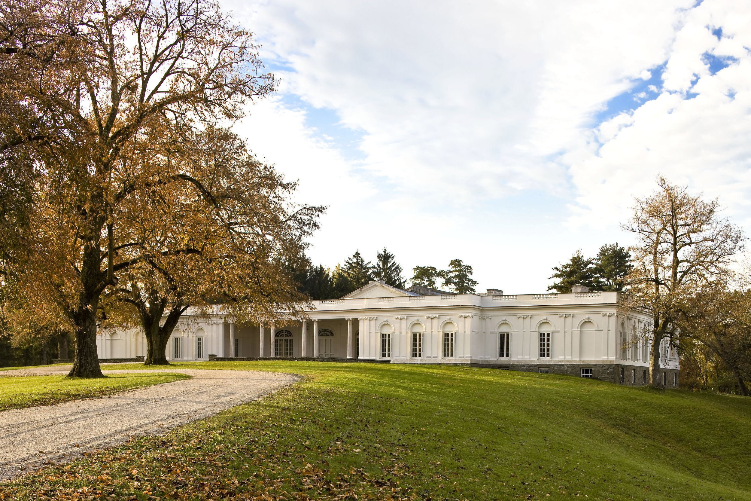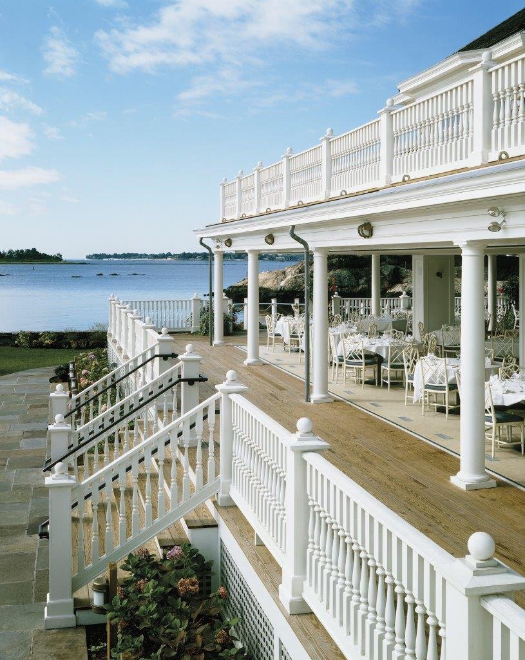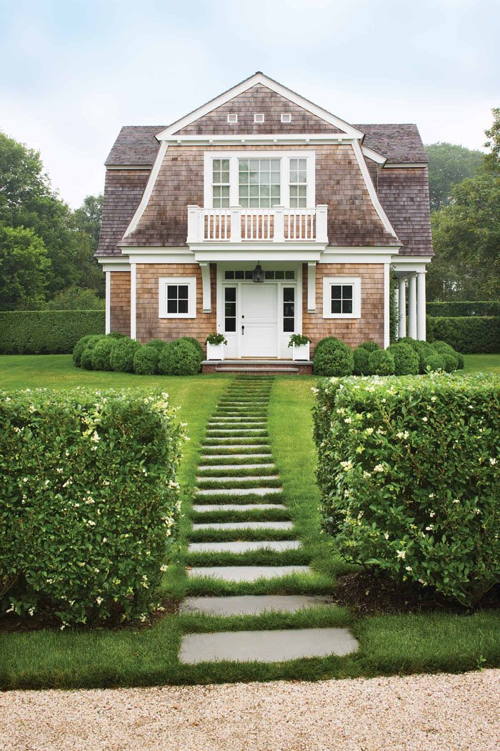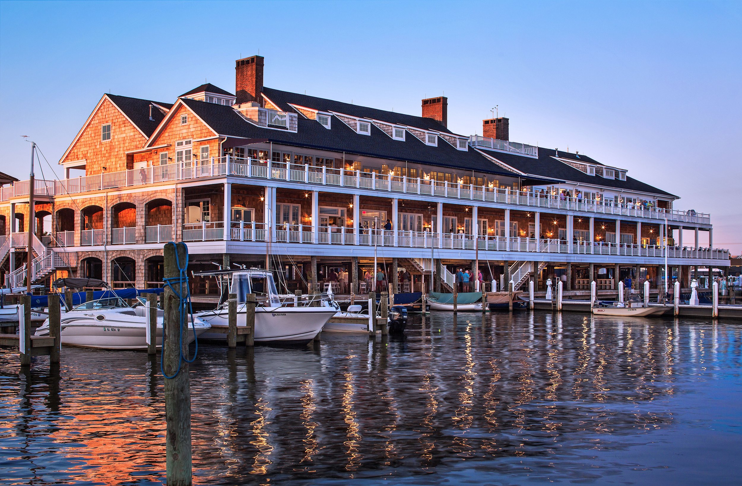
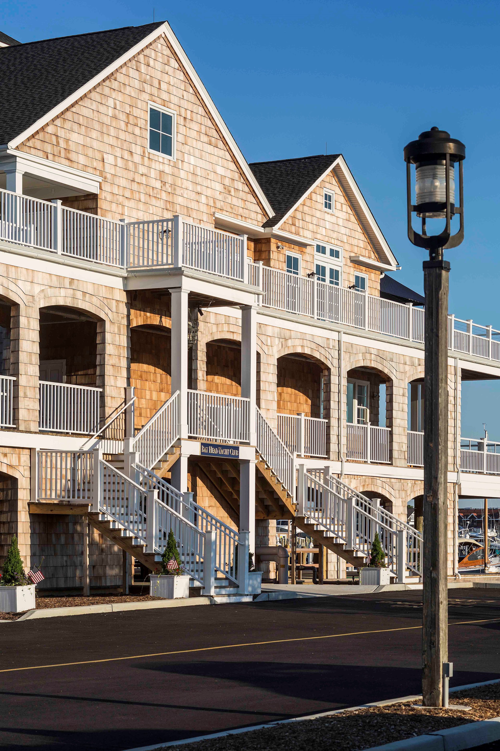
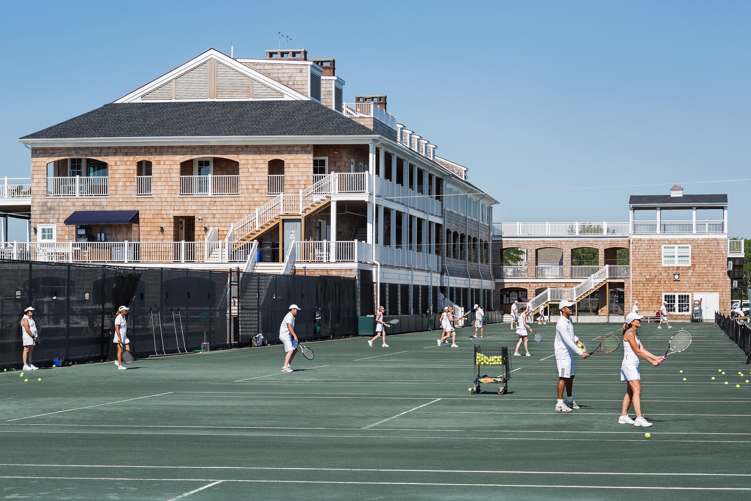
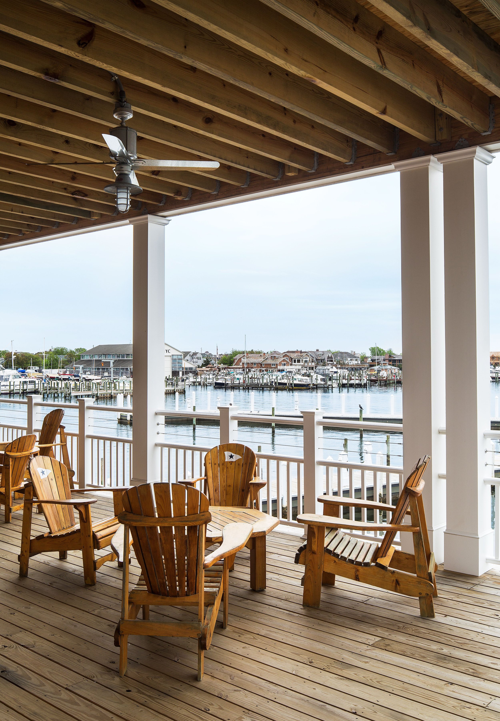
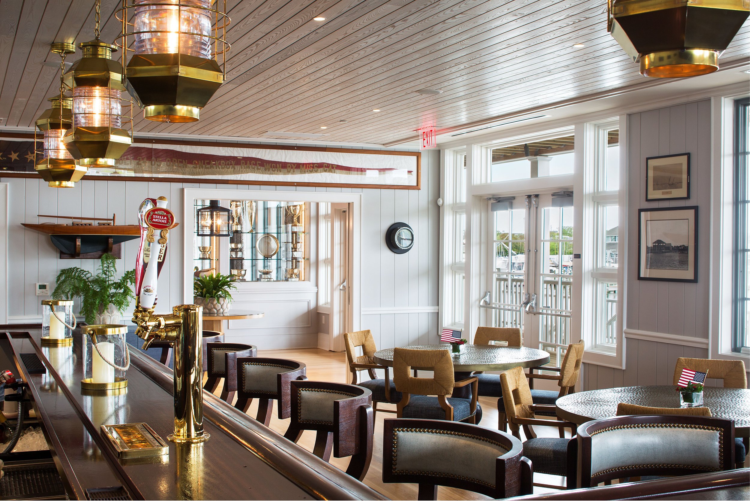
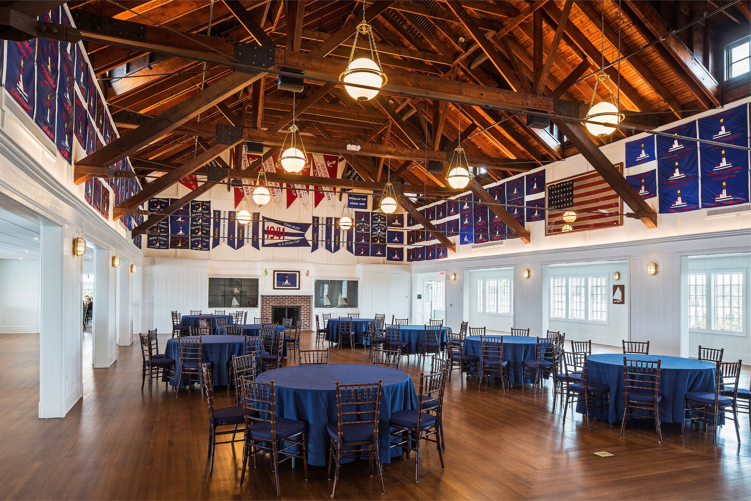
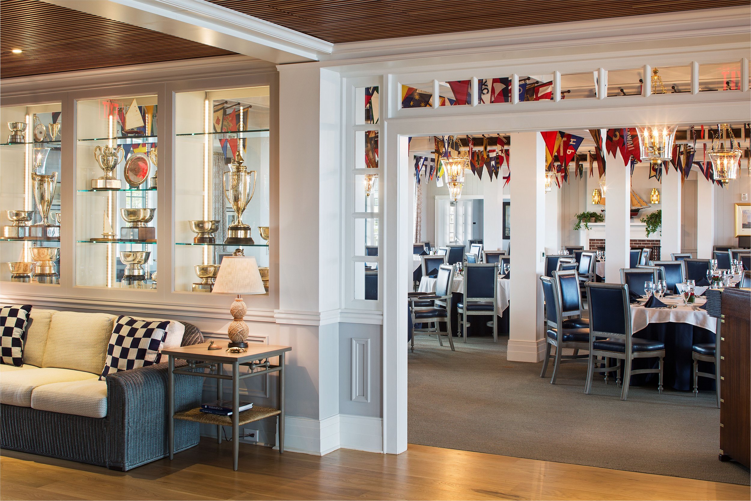
Bay Head yacht club
Bay Head, NJ | 26,000 SF | 2015
-
Since its construction in the 1920s the Bay Head Yacht Club has been a nexus of social, athletic, and nautical activities at the head of New Jersey’s Barnegat Bay. The original clubhouse, set close to the water, had incurred a significant toll from years of storms and rising sea levels as well as historically insensitive alterations. Its wood piles had reached the point of failure. Bay Head Yacht Club retained PBDW to raise the clubhouse on new pilings, replace its kitchen wing, restore its historic façades, and rehabilitate its entire interior.
The project presented a range of challenges. Raising a building by over 10 feet that was constructed completely over water while preserving its design and the meaning of its historic structure proved difficult. And because Superstorm Sandy struck in the middle of the project, the planning criteria were constantly evolving throughout the design phase.
We demolished the kitchen wing, slid the historic portion of the building off its deteriorating pilings, “parked” it on the adjacent tennis courts, and then drove over 100 new steel and concrete pilings to a depth of 60 feet below the bottom of Barnegat Bay. With the new pilings in place, we slid the building back on to the new deck, now a full story higher than it was before we started. This extra story allowed us to construct an extra floor, a wooden deck at water level that provides abundant additional space for waterside activities, while separating conflicting uses represented by waterside dining and outboard motor repairs.
We completely reconfigured the club’s interior, clarifying its circulation, removing inappropriate changes, and restoring the main dining room and the high-ceilinged ballroom to their original glory. The results proved immensely popular with club membership, particularly since the finished project is a demonstration of the first principle of clubhouse renovations: improvement without change. The project also illustrates that a dramatic architectural response to a changing environment—in this case, rising sea levels—can be seen as an opportunity to enhance the program, as well as another form of historic preservation.
-
Architect: PBDW Architects (Samuel G. White, Brigitte Cook, Beau Woodrum)
Structural Engineer: Robert Silman Associates Structural Engineers, DPC
MEP Engineers: Engineered Design Group
Geotechnical Engineer: Langan Engineering and Environmental Services, Inc.
Landscape Architect: Saratoga Associates
Building Move Consultant: Rude J. Van Leeuwan
Elevator Designer: IROS Elevator Design Services, LLC
Foodservice Consultant: Clavenger Frable LaVallee, Inc.
Surveyor: Ernst Ernst & Lissendon
Railings and Decks: Eastern Fiberglass
Photographer: Jonathan Wallen

