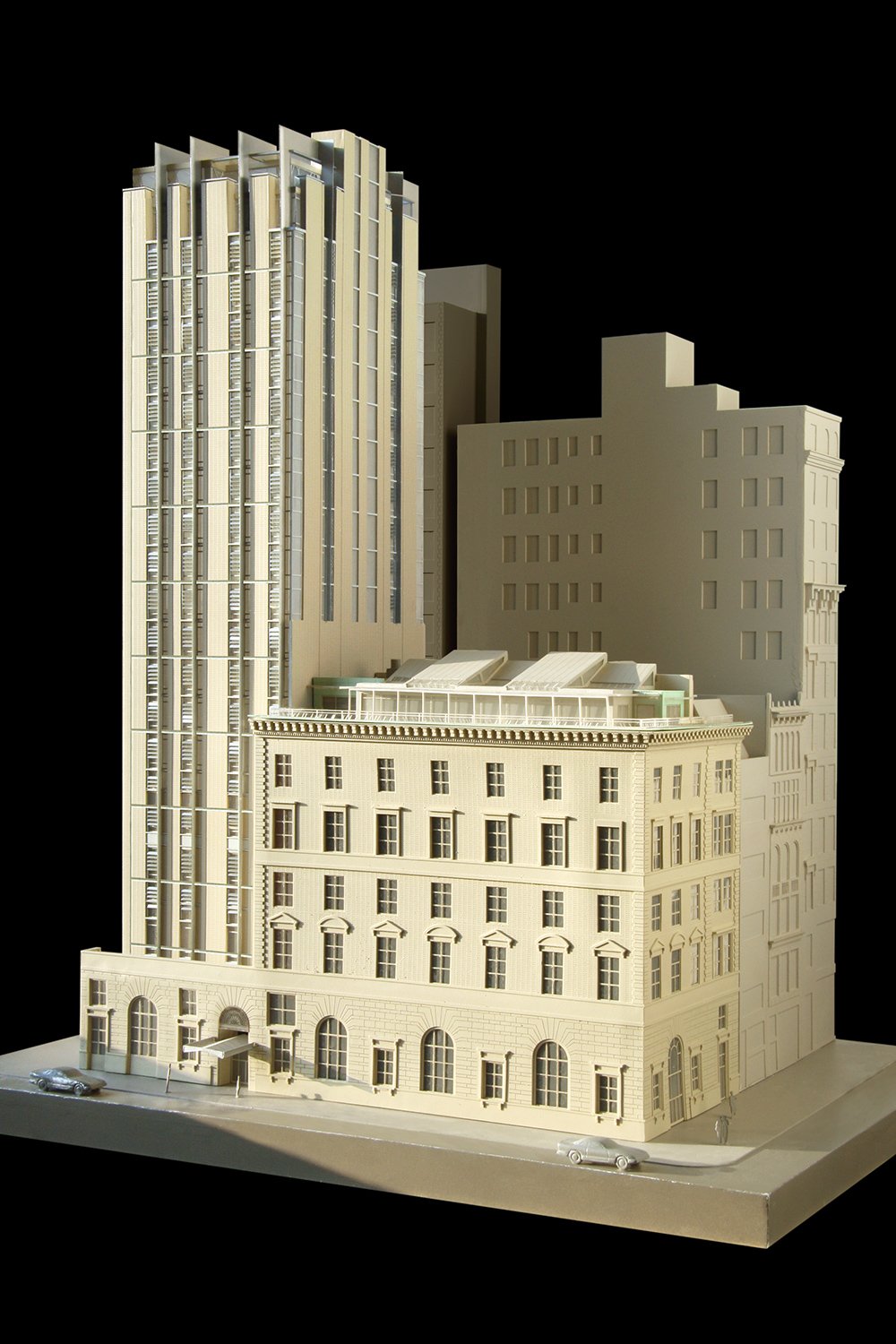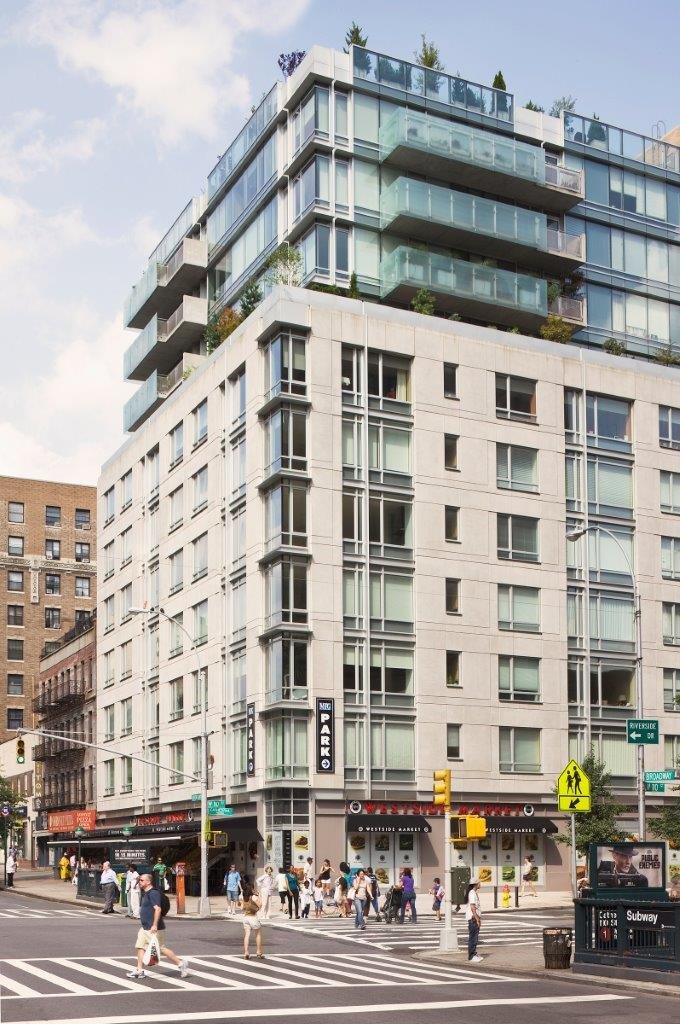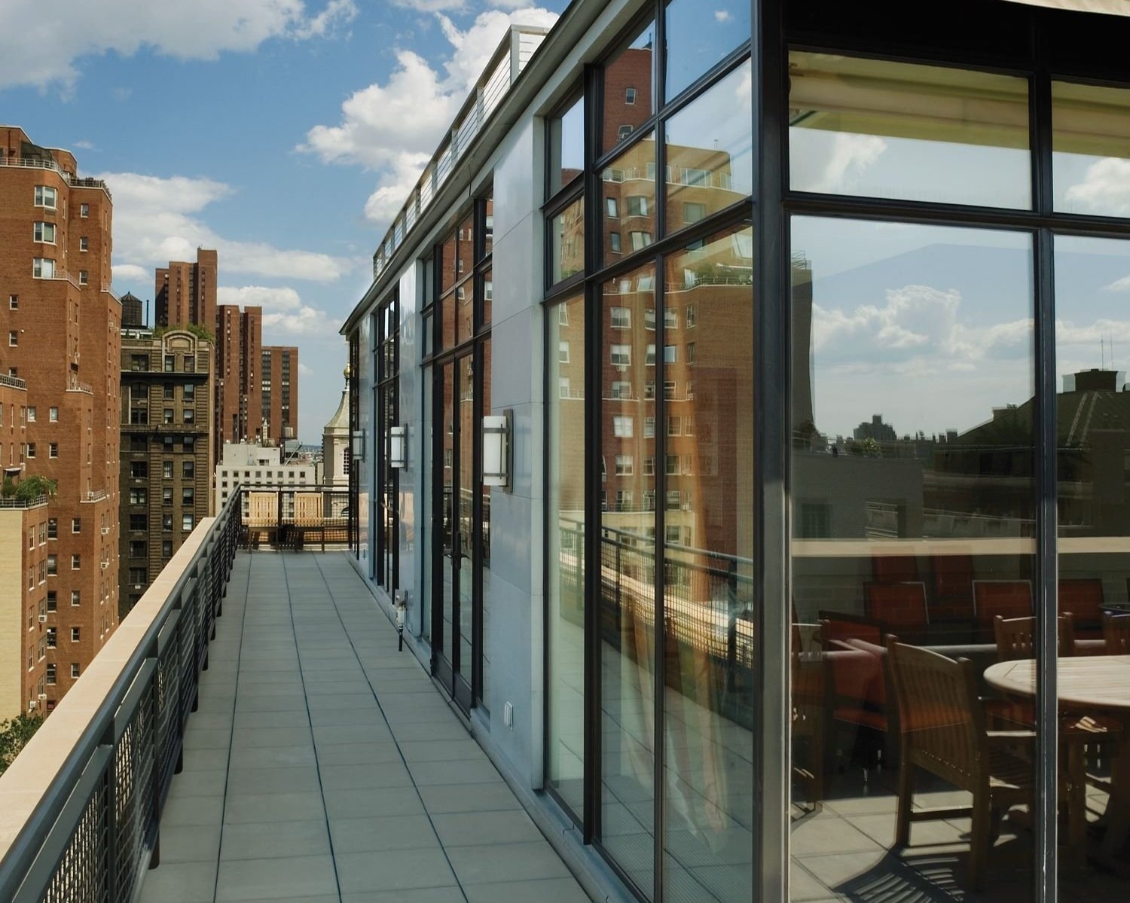
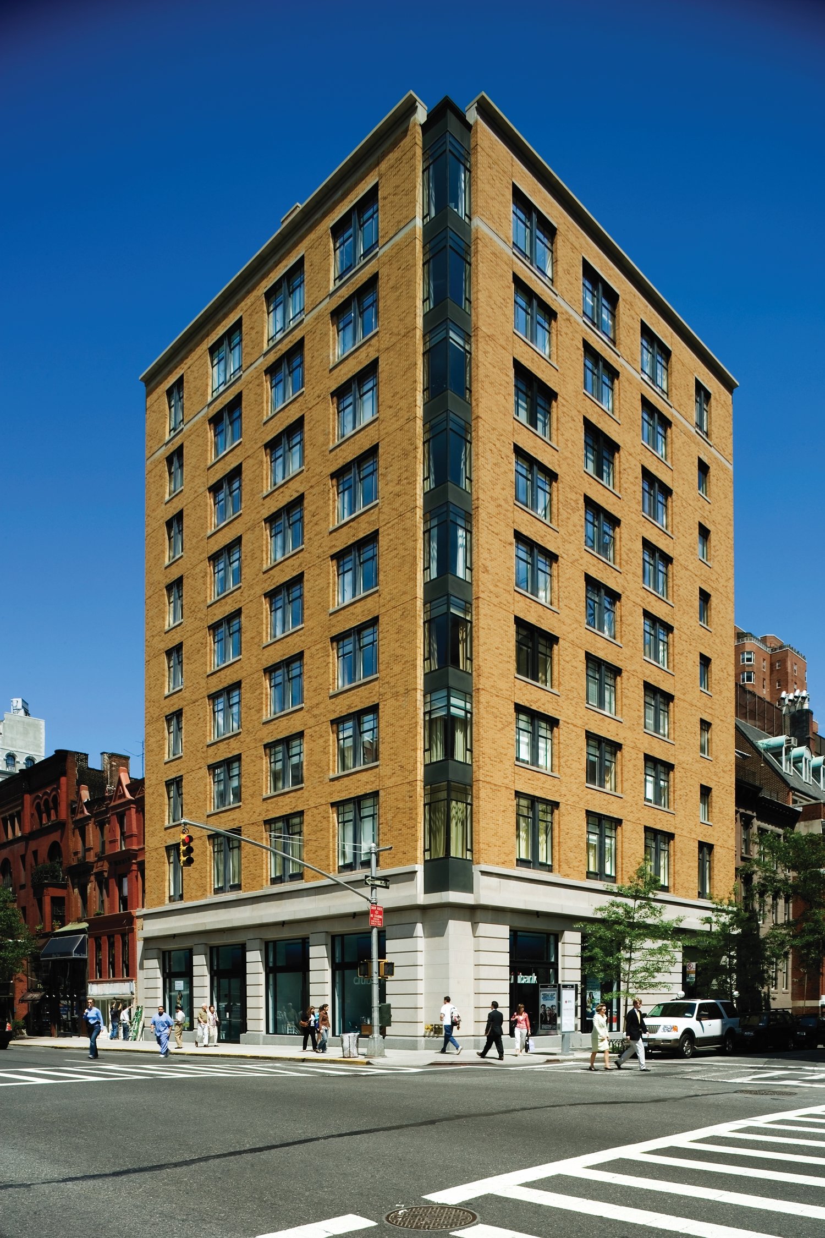

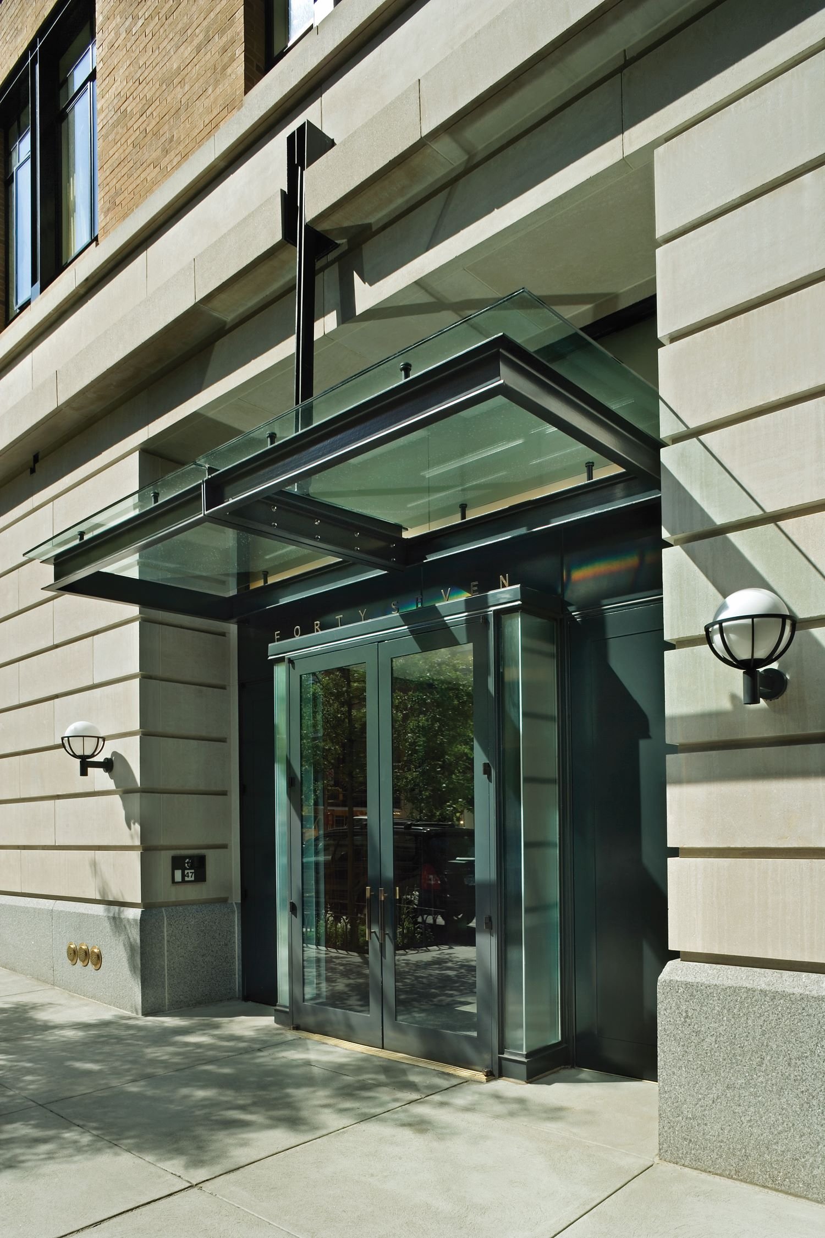

47 East 91st Street
New York, NY | 58,300 SF | 2005
-
The ten-story residential condominium at 47 East 91st Street occupies one of the most prominent corners in the Expanded Carnegie Hill Historic District. It contains seven full-floor apartments, a duplex apartment with a penthouse, and incorporates the one story Citibank building that previously occupied the site.
As part of the arrangement to develop the property, it was agreed that this branch of the bank, one of the most lucrative in the city, would remain in operation throughout construction. This was achieved by leaving the existing building and vault substantially intact and perching the new building on a steel transfer structure erected above it. Later, the façade of the new building was extended down, replacing that of the bank.
Another key part of the project strategy was to merge an adjacent historic townhouse into the development property. This additional footprint permitted windows to be placed on the north façade of the apartment building, resulting in more desirable residential floors. The townhouse in turn was restored to provide apartments for the building superintendent & domestic staff, a roof deck for the adjacent apartment and space to house the heating plant for the main building.
The resulting apartment building is sized and proportioned to create a harmonious streetscape with the row houses, mansions, and taller apartment buildings on the avenue that are typical of the Carnegie Hill Historic District. At the same time it marks, honors and completes the north side of 91st Street where it crosses Madison Avenue, among the most distinguished streetscapes in New York City.
-
Architect: PBDW Architects (Charles A. Platt, Ray H. Dovell, William Rockwell, Steven Dodds)
Structural Engineer: LERA Structural Consulting Engineers
MEP Engineer: George Langer Associates
Civil Engineer: Philip Habib & Associates
Curtain Wall: Heitmann & Associates, Inc.
Construction Manager: Pavarini McGovern
Specifications: Construction Specifications, Inc.
Photographer: Jonathan Wallen


