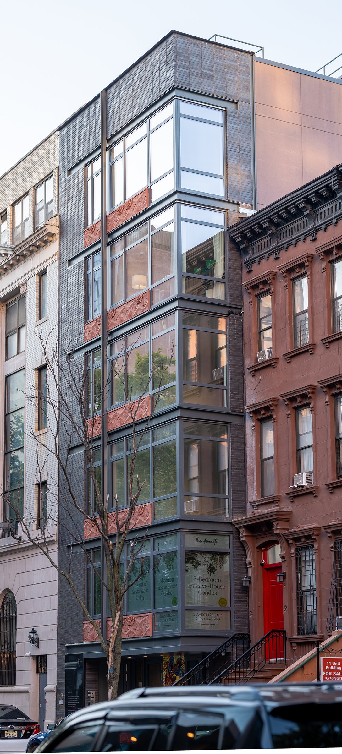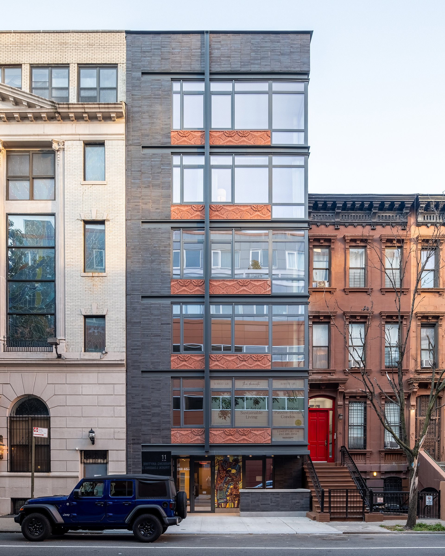
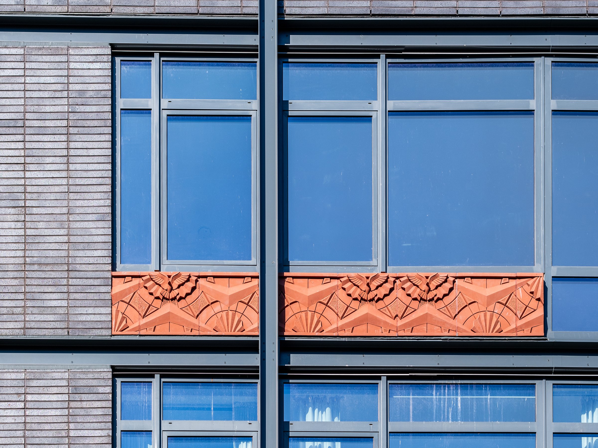
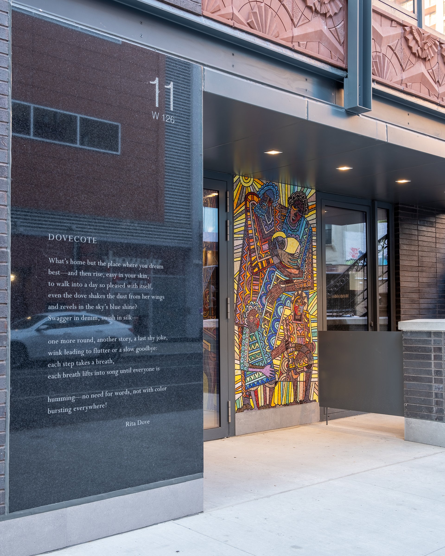
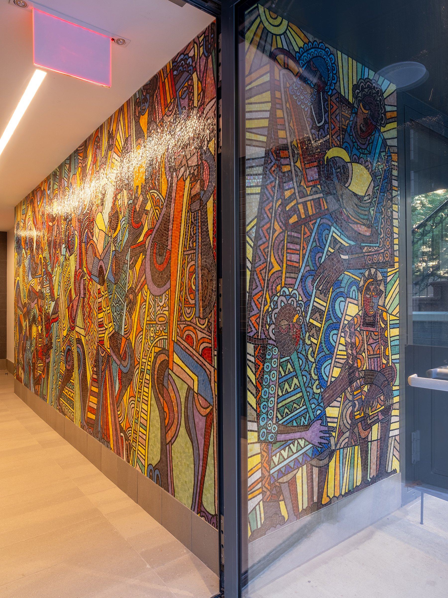
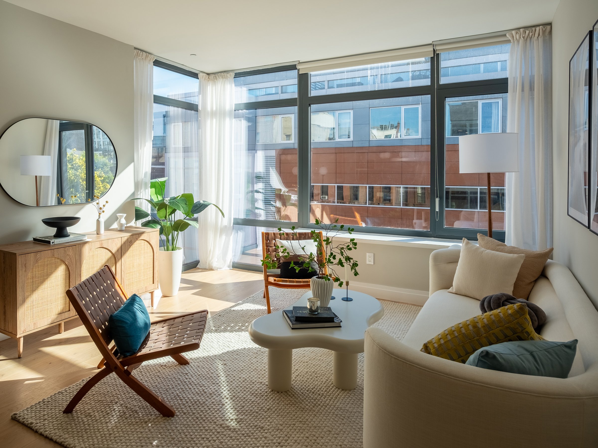
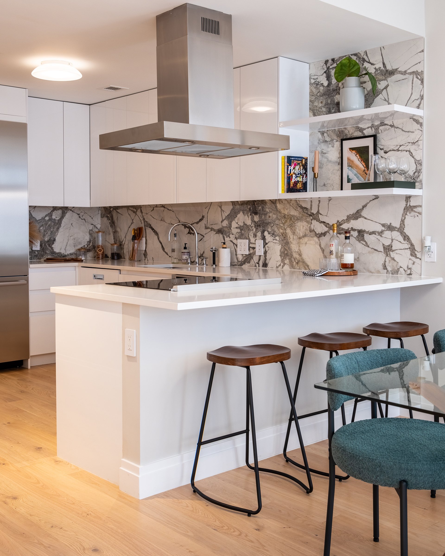
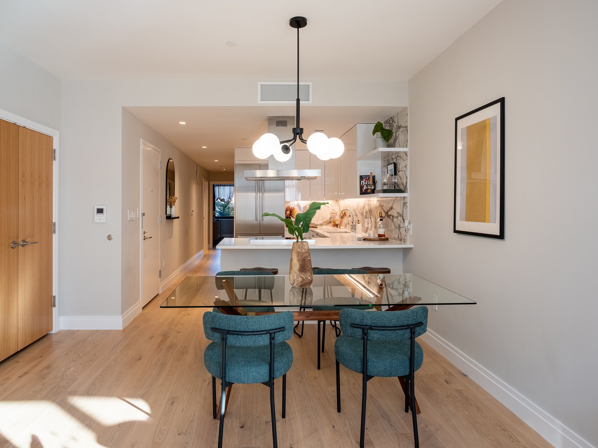
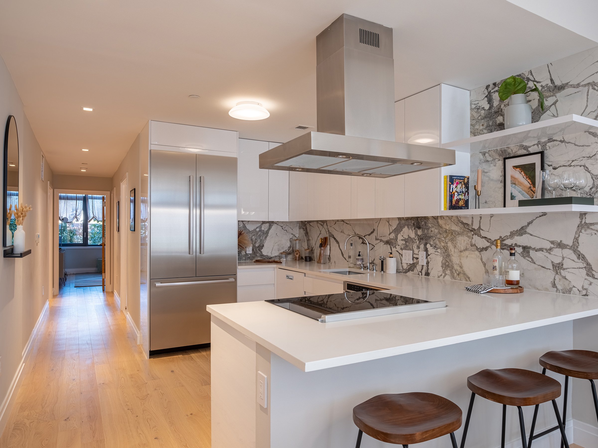
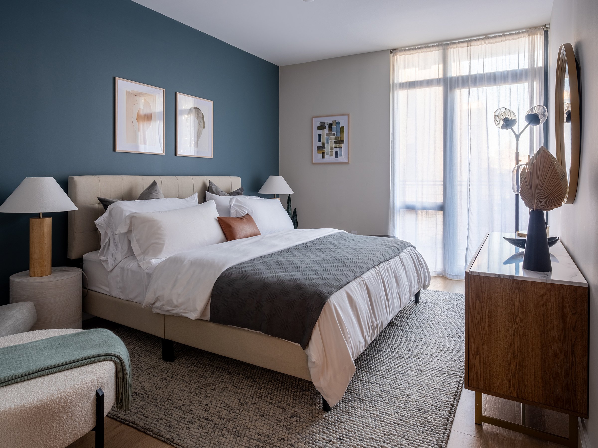
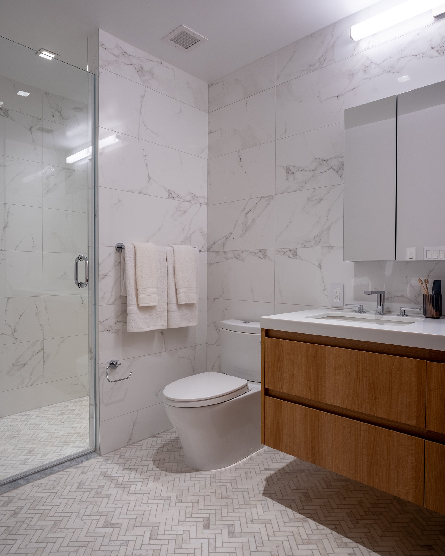
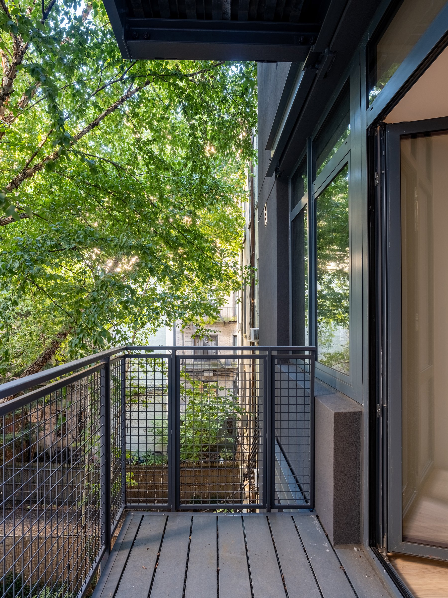
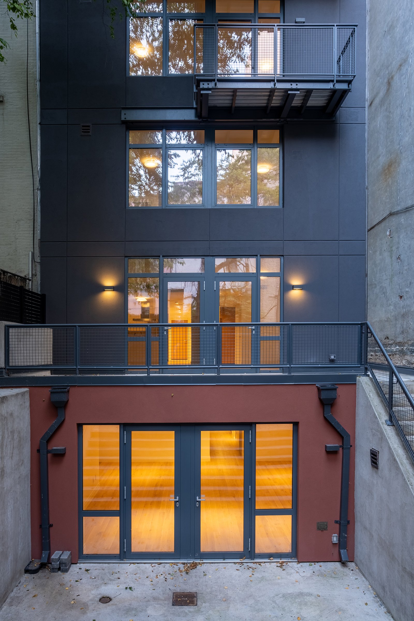
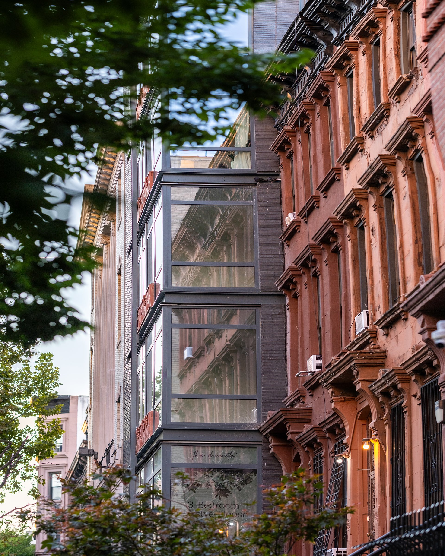
PASSIVE HOUSE
New York, NY | 11,385 SF | 2024
-
11 West 126th Street is a new six-story, six unit condominium building that has been designed to Passive House standards. These residences have superior insulation, are far more airtight, and are much more energy efficient than typical NYC multi-family residential construction. The project is one of NYC’s first apartment buildings to be designed to Passive house standards.
The design incorporates traditional building materials with modern construction techniques to improve envelope performance. A key principle of Passive House design is the continuous insulation at the building envelope without thermal bridging. PBDW carefully designed the envelope details to provide for that continuity. The superstructure is poured-in-place concrete within Insulated Concrete Forms (ICFs). Walls parallel to the ICFs are rigid foam panels connected by plastic form ties. Floors are cast using a similar stay-in-place foam form. Ceiling finishes are anchored directly to metal runners that are built into the form, and steel balconies, installed at the rear of the building, use thermally broken bolted connections. Brick and stucco finishes are applied to the exterior facades.
Design challenges included balancing the desire for large window openings to maximize daylight and views while limiting unwanted solar heat gain and the reduction in wall performance at the glazing. The windows are triple pane glass with an upgraded Solar Heat Gain Coefficient allowing for the large expanses of glass while still limiting the amount of solar gain. The triple pane windows provide superior energy performance while also drastically reducing sound transmission to the interior space, providing a calm interior environment buffered from city noise.
As the building is close to airtight, each of the six residential units has a dedicated Energy Recovery Ventilator to provide fresh air into the unit. The ERV removes heat from the exhaust air and uses it to preheat the incoming fresh air. Additional heating and cooling is provided by a single heat pump within each unit. The strict airtightness requirements of Passive House drastically reduce energy use, but also allow for a high level of control over indoor air quality. The airtight envelope keeps out pollutants from the exterior environment and all incoming air is filtered as it is pre-warmed or pre-cooled. The mechanical system is constantly circulating fresh, filtered, air and as a result, indoor pollutants, including CO2, are quickly exhausted. The improved indoor air quality is an important component for healthy living, and will increase the wellness of future occupants.
-
Architect: PBDW Architects (Ray Dovell, Rena Mande, Steve Dodds, Emily Jones, Daria Jurac Teplen, Leonardo Garcia)
Poet: Rita Dove
Mosaic Artwork: Emmet Wigglesworth
Facade Panel Designers: Kent Bloomer/Essex Works
Photographer: PBDW Architects/Mike Neglia
-

