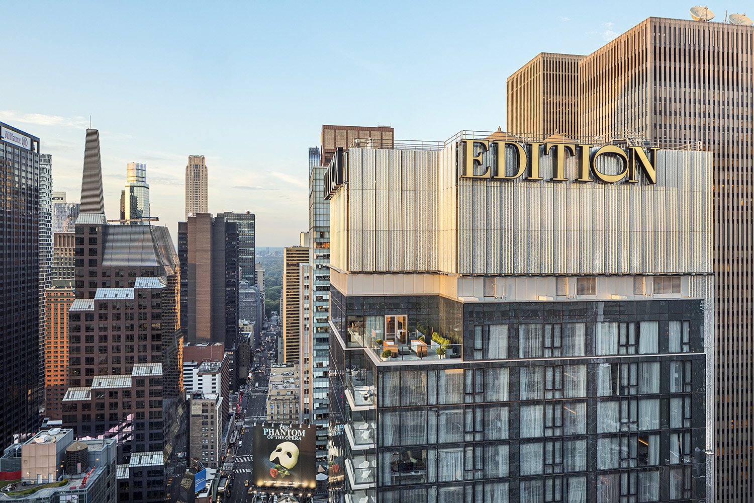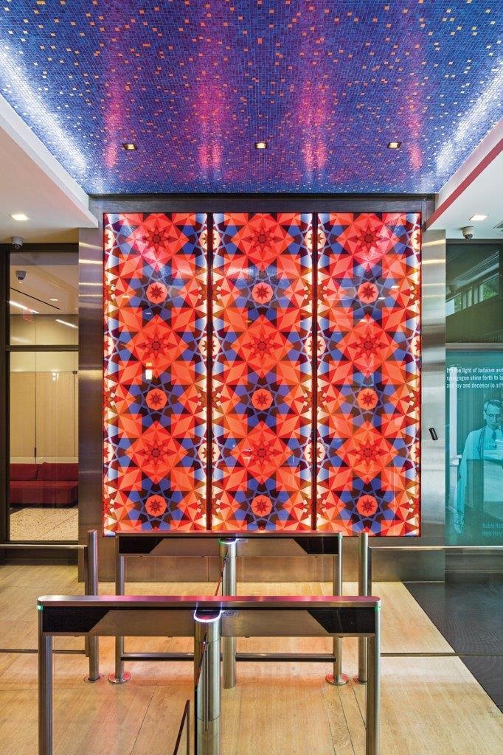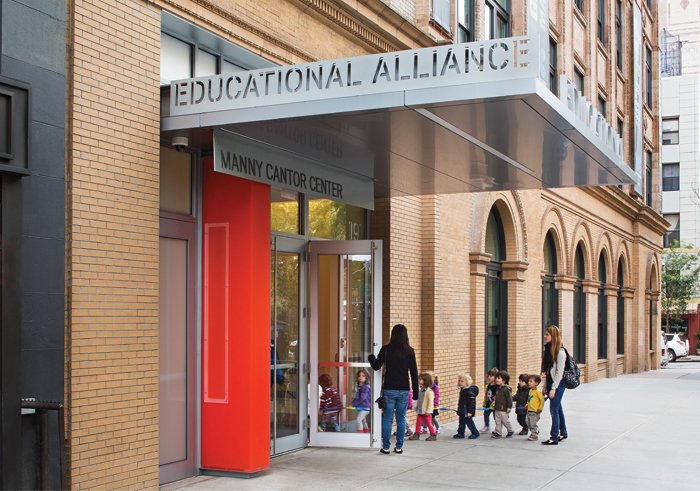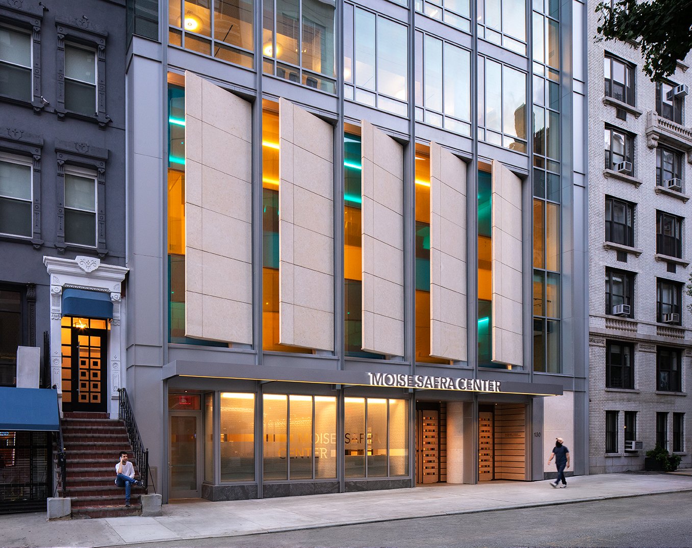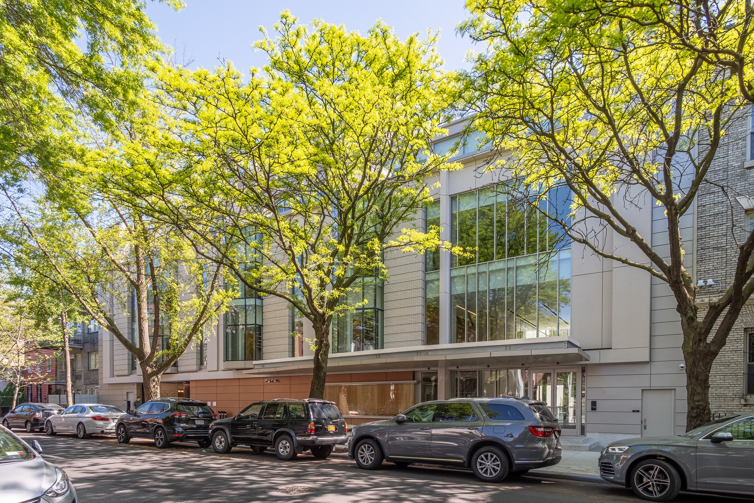
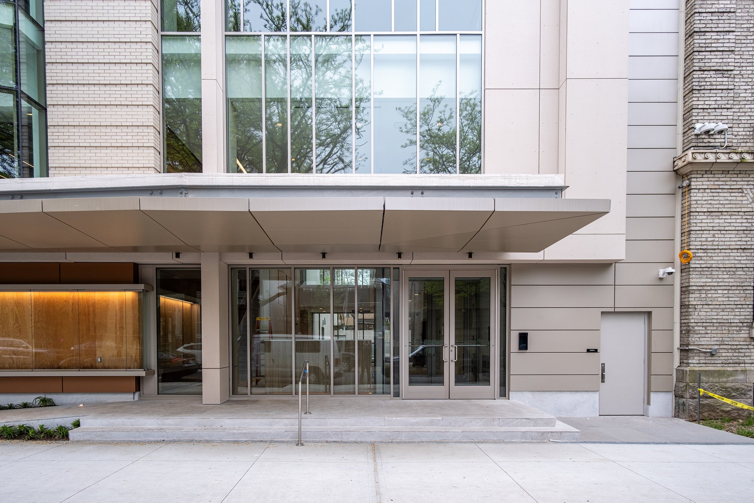
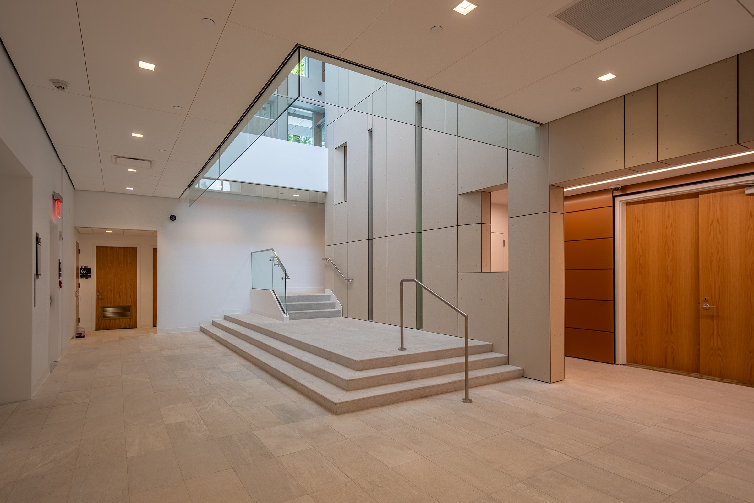
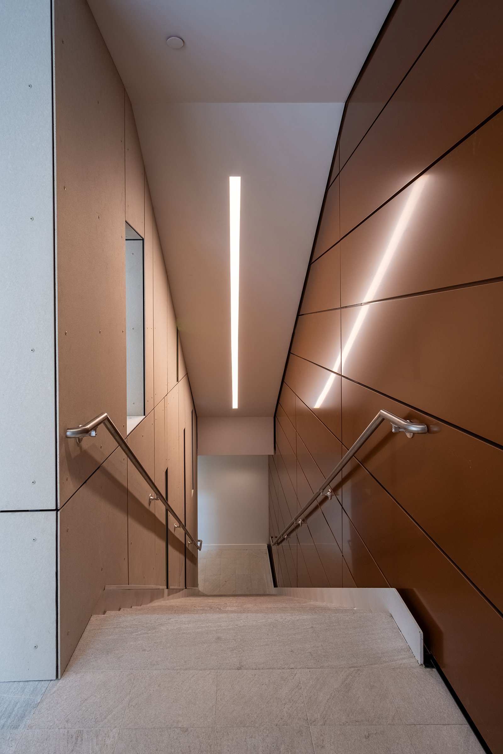

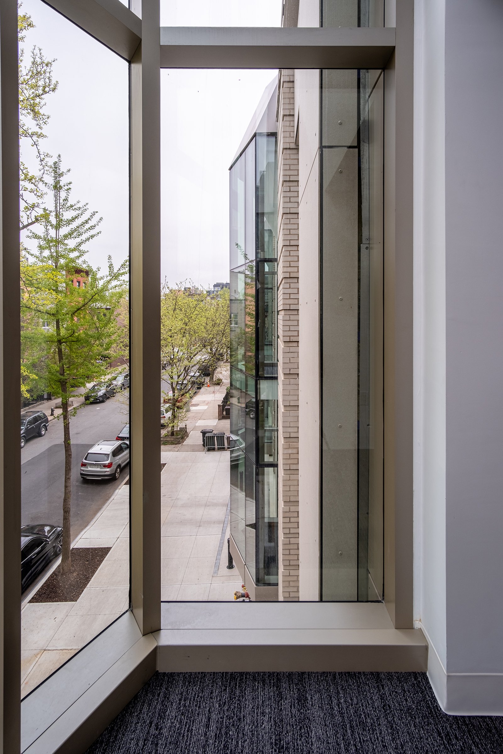
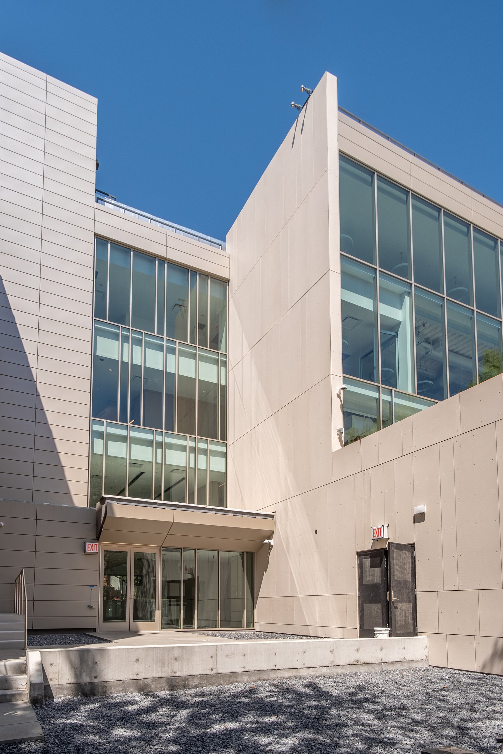
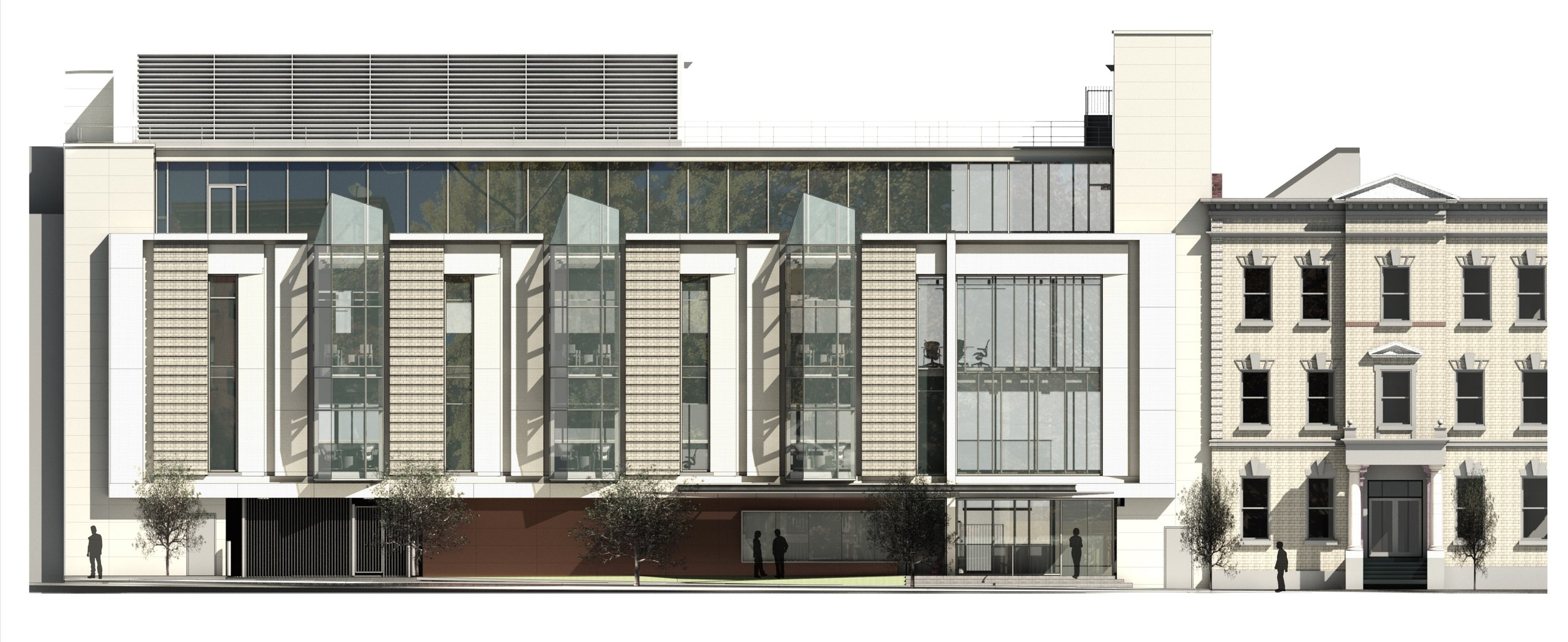
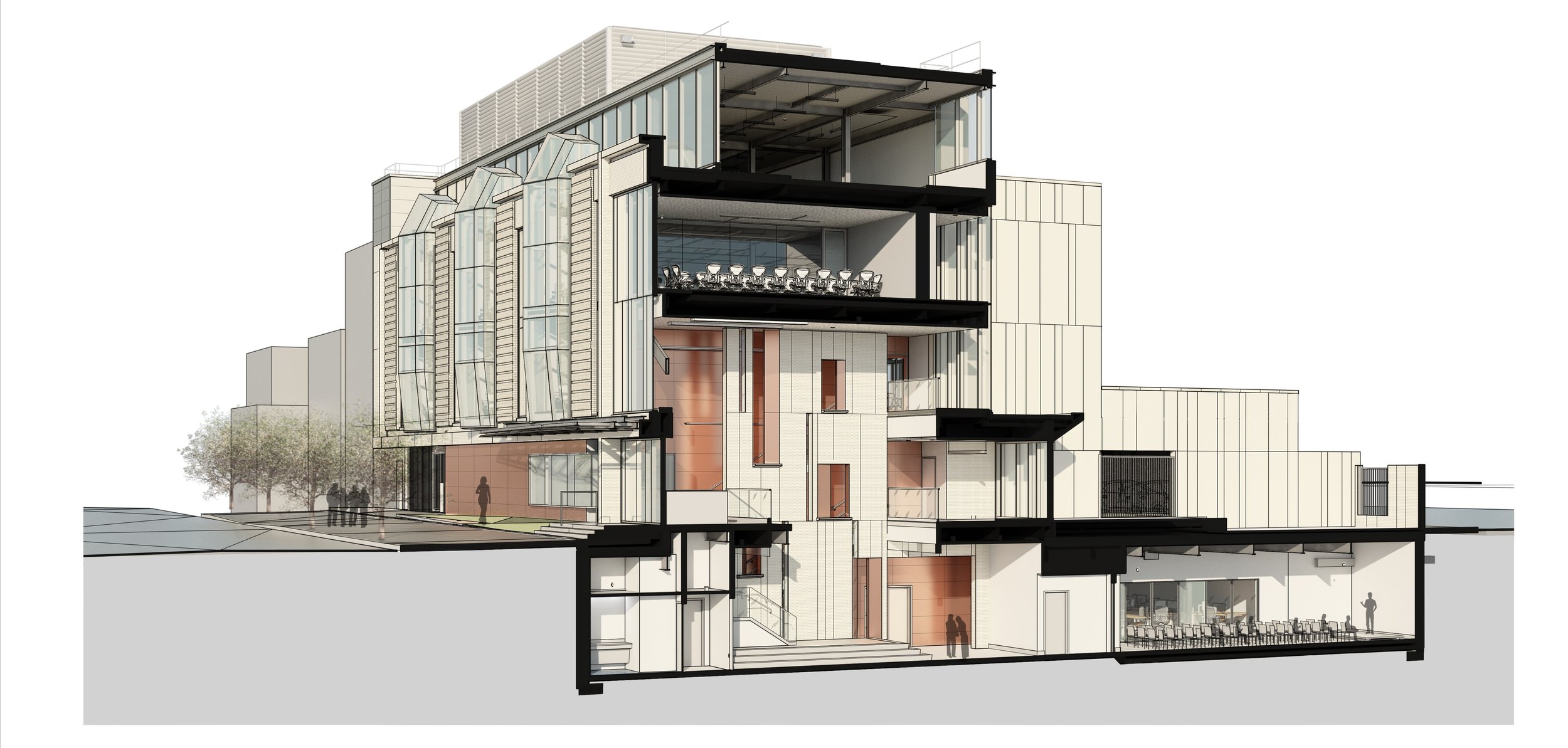
NOT-For-profit media company
Brooklyn, NY | 44,000 SF | 2024
-
In 2011, a major Brooklyn-based, not-for-profit organization merged its separate radio, print, and broadcast components into a single media arm. The new media group approached PBDW in 2015 with the goal of consolidating the company into purpose-built space that would unify its operations under one roof.
Together with the client, we explored development options on several different properties before selecting the final site in Brooklyn, adjacent to a prominent Spanish Colonial cathedral and its rectory.
The new 42,000 SF media building will house a full broadcast operations center for the production and distribution of programming on the company’s cable TV channel, as well as office space for its radio, print, and online media outlets. A multi-purpose room will serve as breakout space for covering major media events, and as community space for the cathedral.
Our design for the new building features a façade that references the colors and scale of the adjacent rectory and cathedral, with which the new building is affiliated. Prismatic bay windows echo the scale and rhythm of smaller residential buildings on the block while evoking a sense of spirituality to relate to the church buildings. We created an entrance hall that offers a warm and inviting view to a landscaped rear courtyard, onto which the rectory living rooms face. This light-filled entrance hall celebrates the connection between the main entrance, courtyard, below-grade broadcast suite, and upper office floors through a three-story open stair and feature wall.
-
Architect: PBDW Architects (James Seger, Leonard Leung, Erica Gaswirth, Peter Chimicles, Sean King, Marshall Sellers, Catherine Wilk, Jordan Fay, Ed May, Heidi Kippenhan, Nam Joo Kim, Albert Chao)
Structural Engineer: Murray Engineering, P.C.
MEP Engineers: AKF Group, LLC
Civil Engineer: AKRF, Inc.
General Contractor: Fazio Construction Group
Landscape Architect: Todd Rader + Amy Crews Landscape Architecture, LLC
Lighting Designer: Melanie Freundlich Lighting Design
Acoustical: Janson + Tsai Design Associates
Facade Consultant: Heitmann & Associates, Inc.
Elevator: IROS Elevator Design Services, LLC
Broadcast Consultant: Diversified
Geotechnical Engineer: Pillori Associates, P.A.

