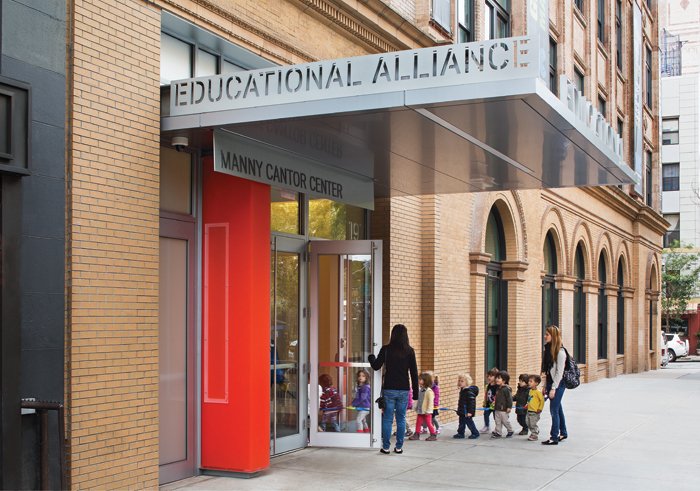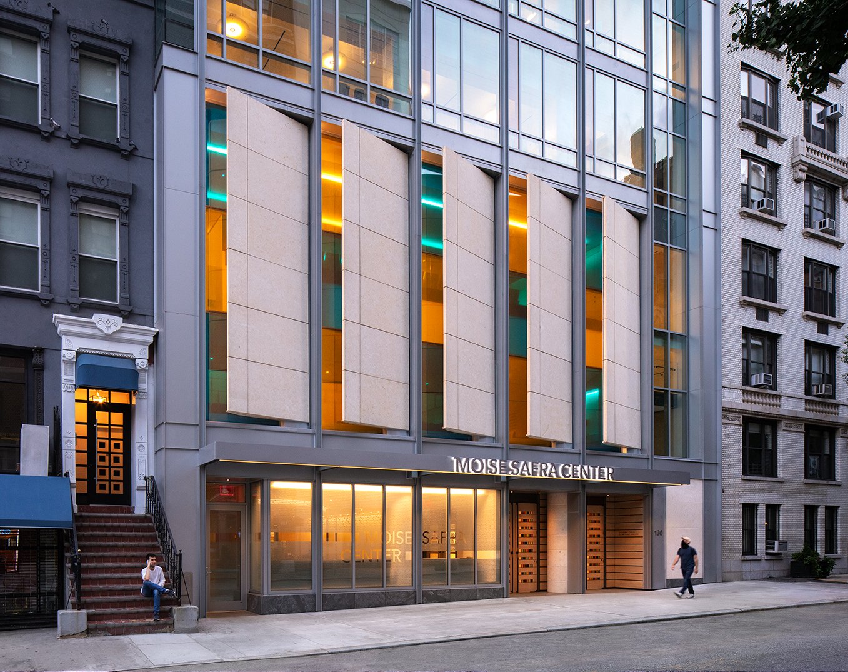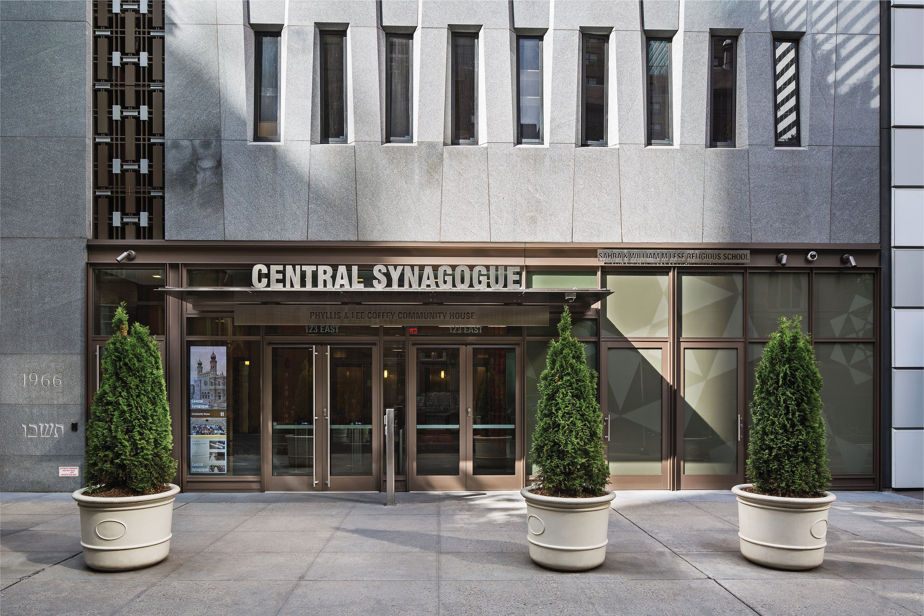
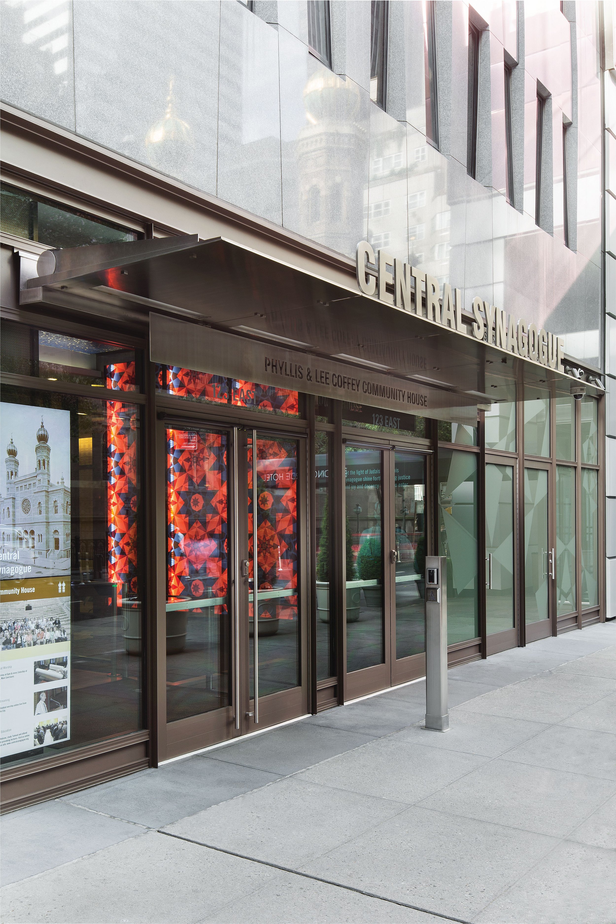
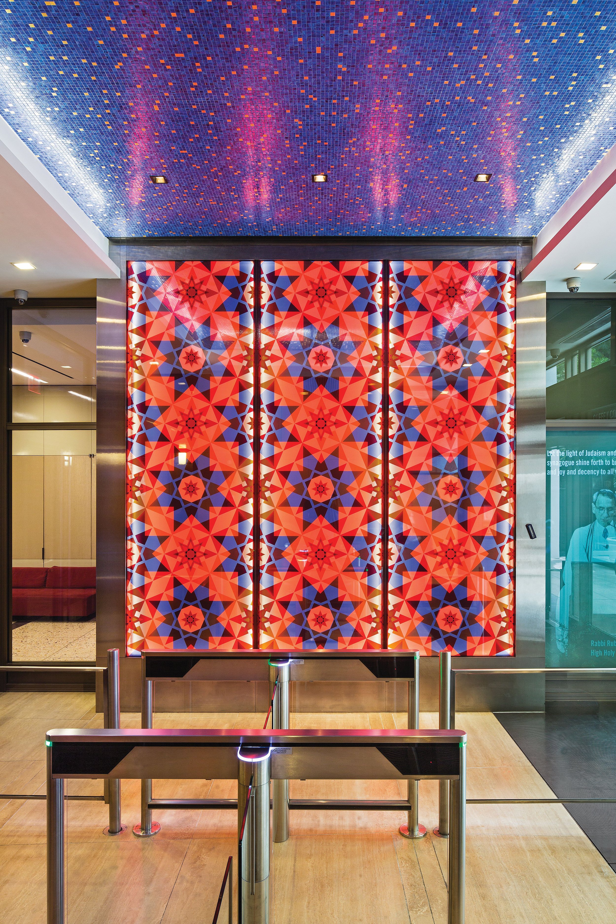
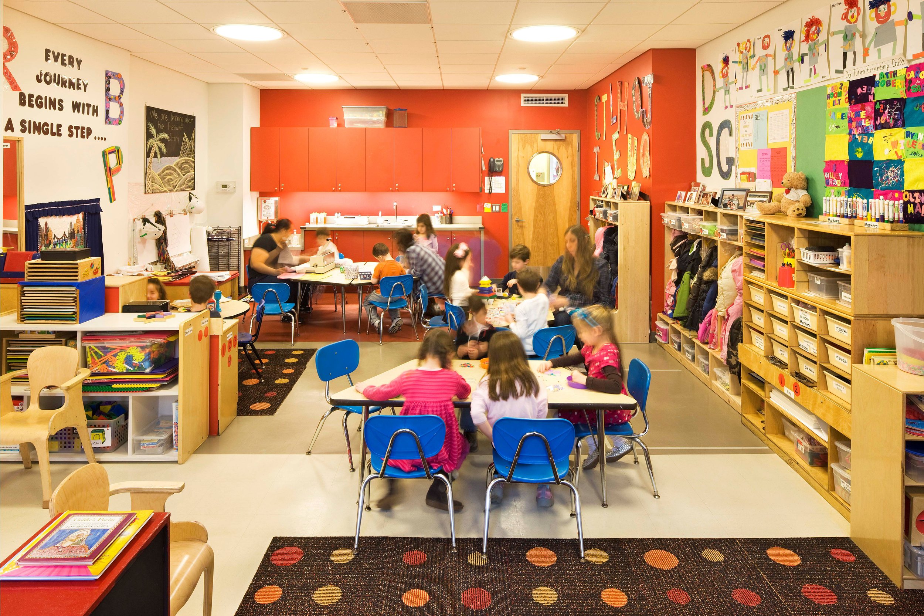
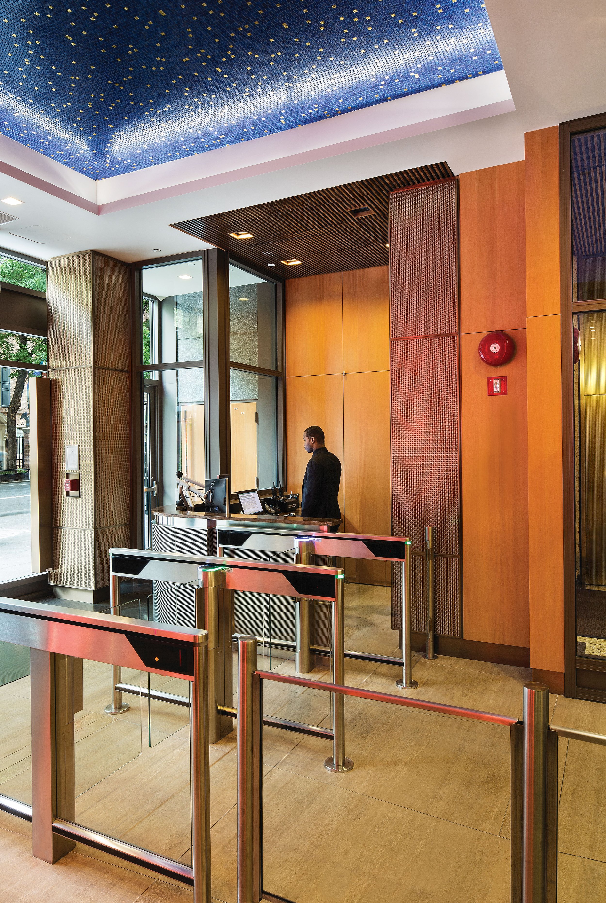
Central synagogue
New York, NY | 57,300 SF | Ongoing
-
Central Synagogue has served New York’s Jewish community since 1839, offering worship services, educational, and community programs. PBDW has worked with the congregation since 2005 as consulting architects, responsible for building-wide improvements to the nine-story Community House at 123 East 55th Street, and for select interventions to the Sanctuary, an 1872 Moorish Revival landmark by Henry Fernbach.
PBDW worked with Central Synagogue over the course of ten years to make targeted improvements to the Community House and Sanctuary that allowed the Synagogue to continue operations during renovation, and respected their budget. We approached this project by executing an initial planning study for building-wide improvements. We also obtained a zoning variance for a two-story rooftop addition to the Community House. The renovations ultimately involved modifications to seven of the community house’s nine floors. We moved the nursery, originally located on an upper floor, to the second floor, and re-configured upper floor clergy offices and religious school spaces. Most recently, we designed a new entrance and lobby, creating a welcoming image for this important institution while meeting the Congregation’s requirements for security, visibility, and flexibility. PBDW’s relationship with Central Synagogue is ongoing, and we continue to partner with them as they plan for future improvements.
-
Architect: PBDW Architects (Samuel G. White, Charles A. Platt, James D. Seger, Erica Gaswirth, Gwendolyn Stegall, Mallory Shure, Kathryn Whitman, Edward May, Nicholas Rada)
Structural Engineer: Anastos Engineering Associates
MEP Engineer: Polise Consulting Engineers, DPC, MG Engineering P.C.
Lighting Design: Melanie Freundlich Lighting Design
Building Code Consultant: Design 2147, Ltd.
Security Consultant: T&M Protection Resources, LLC
Construction Manager: Richter + Ratner Builders
Geotechnical Engineer: Langan Engineering and Environmental Services, Inc.
Cost Estimator: Wolf & Company, P.C.
Elevator: IROS Elevator Design Services, LLC
Photographer: Jonathan Wallen



