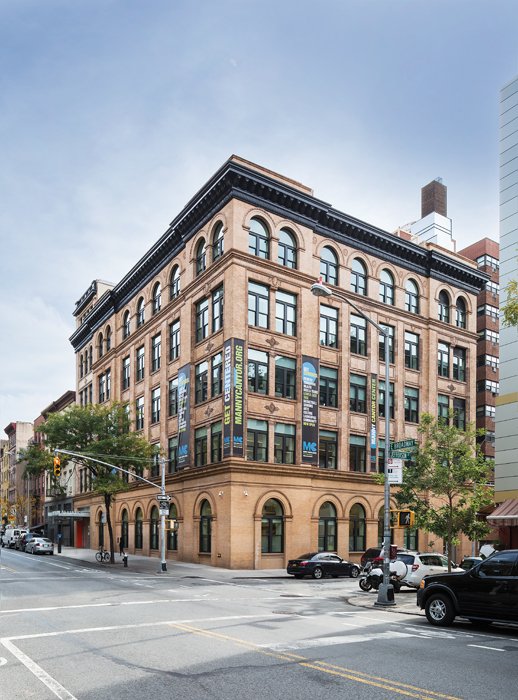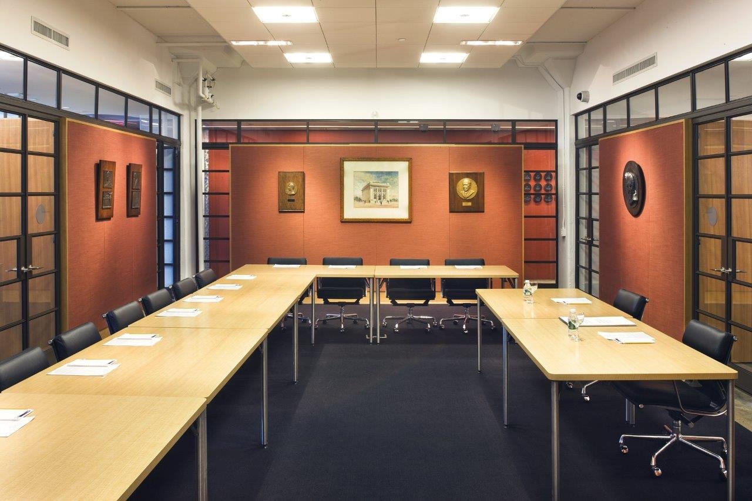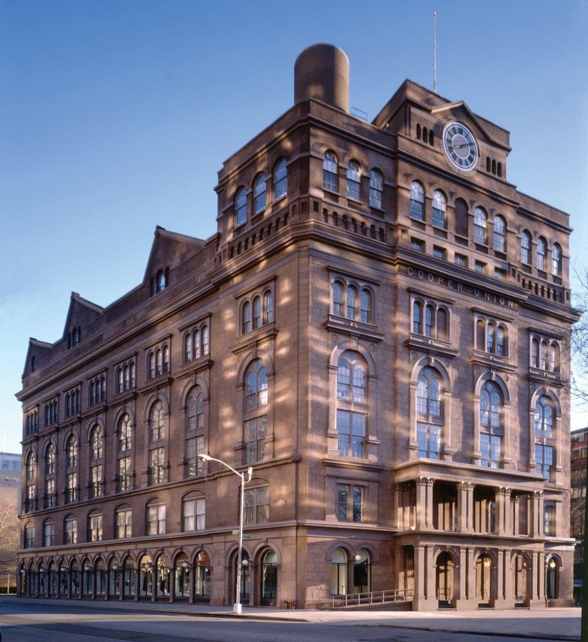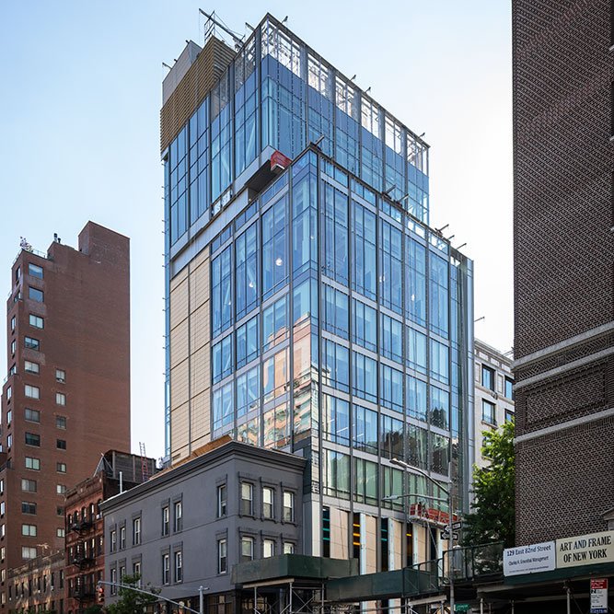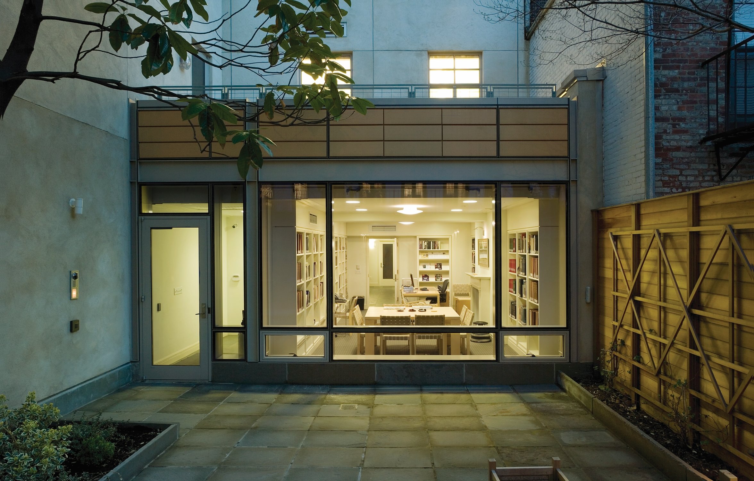
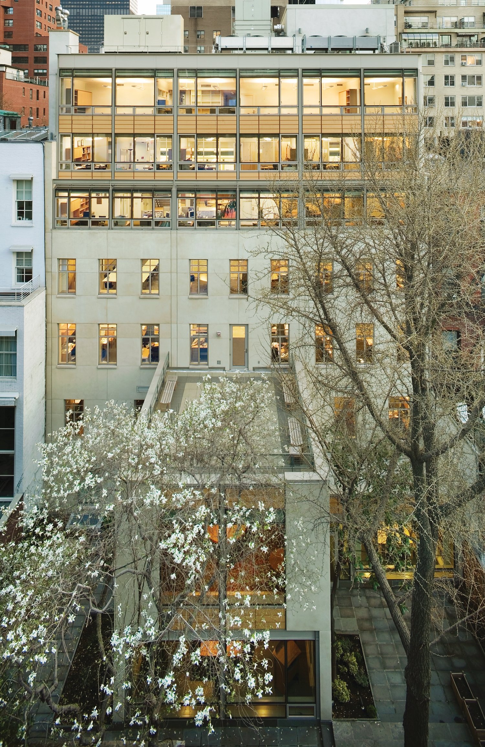
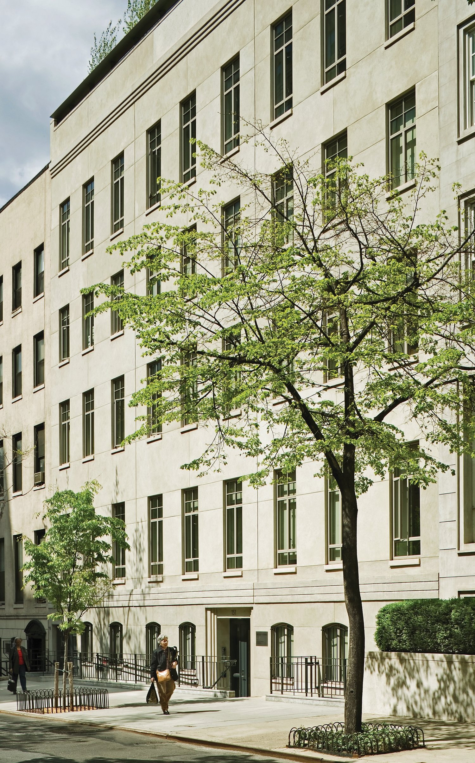
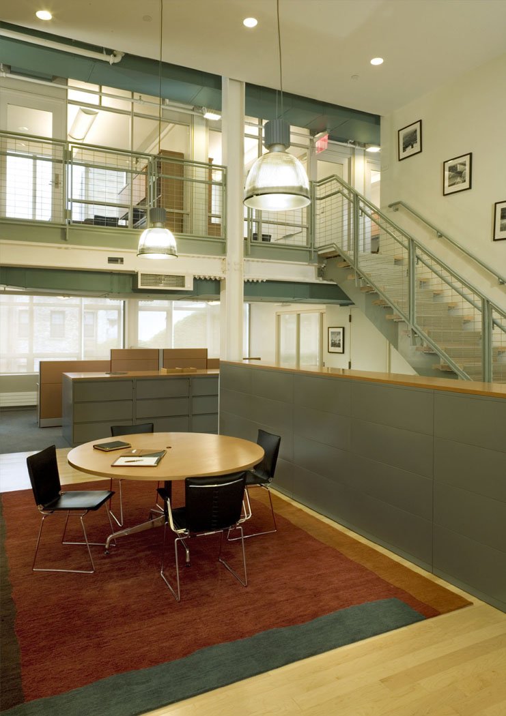


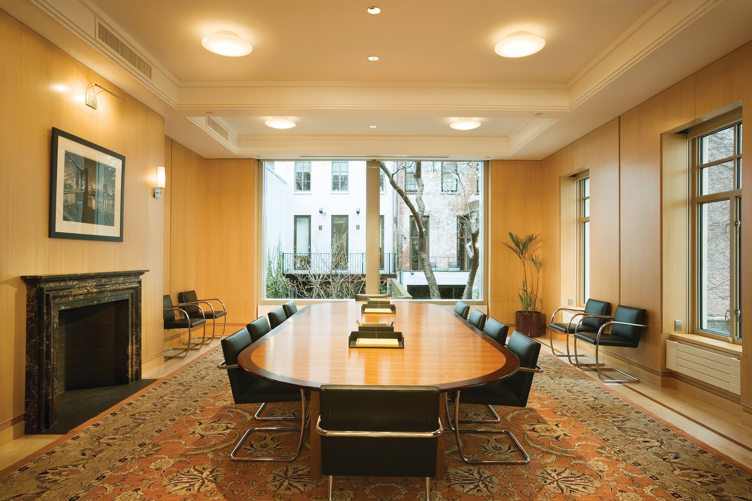
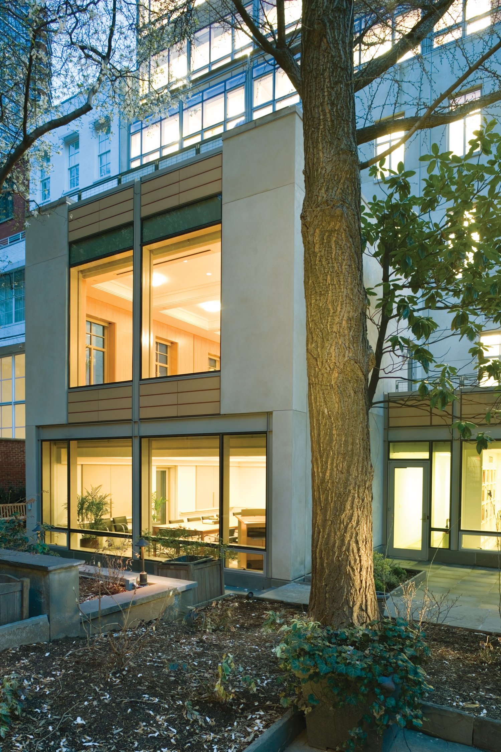
ANDREW W. mELLON FOUNDATION
New York, NY | 25,800 SF | 2006
-
The philanthropic Andrew W. Mellon Foundation strives to strengthen and promote the humanities and the arts worldwide. The Foundation hired PBDW to design and renovate its existing property of five brownstones on 62nd Street, as well as mingle three additional, newly-acquired buildings across their backyards on 61st Street. PBDW was faced with several challenges: to preserve the feel of the townhouses; create a subtle street presence that would fit into the residential fabric of the neighborhood; and create a construction plan that would accommodate tenants during the first year of construction.
The project resulted in an entirely new facility that maintains the townhouse’s experience and feel built within the masonry shells of the Foundation’s three buildings on 61st Street. The re-built buildings house facilities for a newly created research entity that includes offices for visiting scholars, research staff, and senior and emeriti officers of the organization. Extensive meeting spaces throughout, and an additional one-and-a-half floor vertical addition discreetly set back from the street provide ample space for the new headquarters. We modernized the infrastructure and renovated the offices of the five existing buildings, creating new meeting areas and a data and research library while reorganizing the existing circulation to facilitate the important new extension across the garden. Our design treated the garden between the north and south buildings as a connective link to create cohesion within the campus.
-
Architect: PBDW Architects(Charles A. Platt, Anne Holford-Smith, Leonard Leung, Kathryn Crowley, Peter Oh)
Structural Engineer: TYLin, DPC
MEP Engineer: Loring Consulting Engineers, Inc.
Geotechnical Engineer: Pilllori Associates, P.A.
Landscape Architect: Quennell Rothschild & Partners
Acoustical Consultant: Cerami & Associates
Lighting Designer: Tillotson Design Associates
Graphic Designer: H. Plus Incorporated
Historical Consultant: Higgins Quasebarth & Partners, LLC
Construction Manager: Yorke Construction Company
Photographer: Jonathan Wallen

