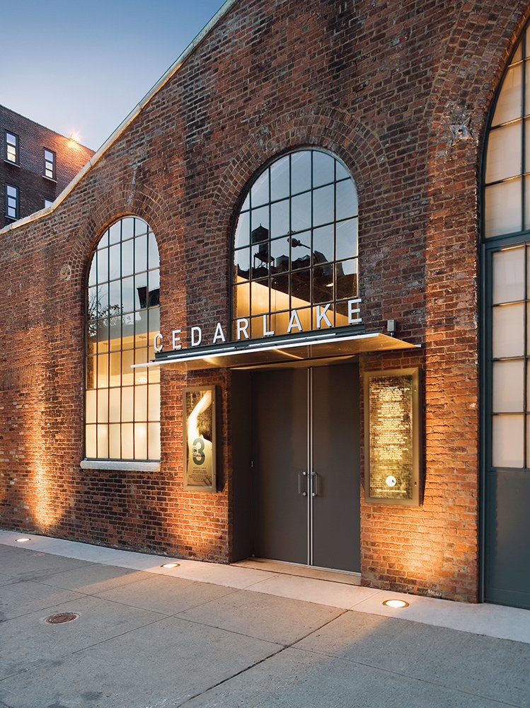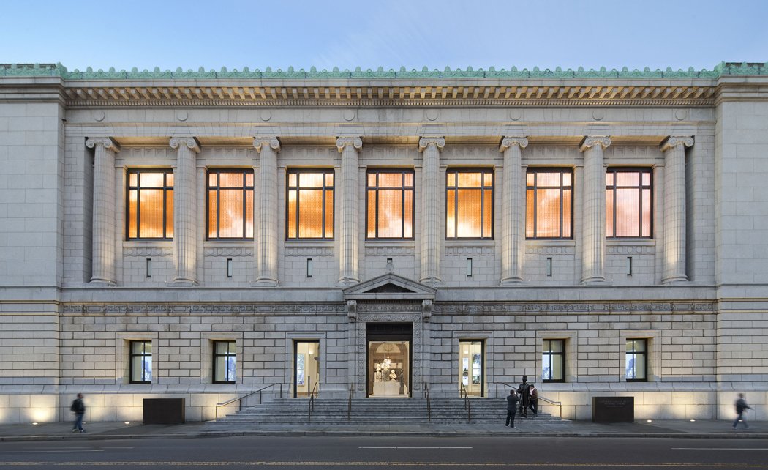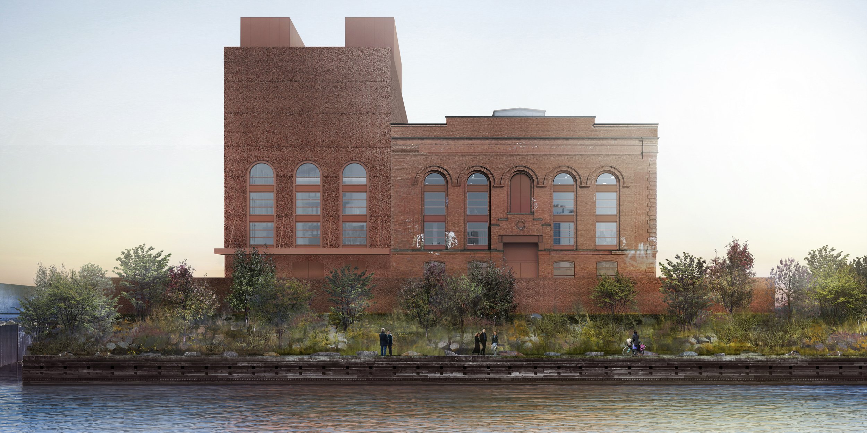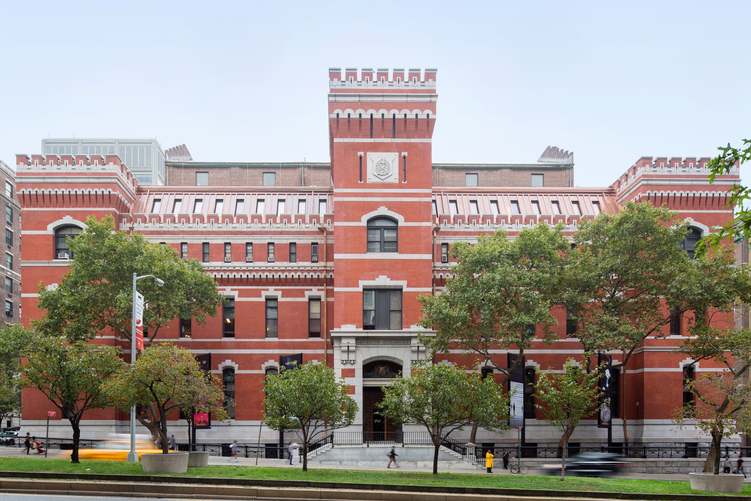
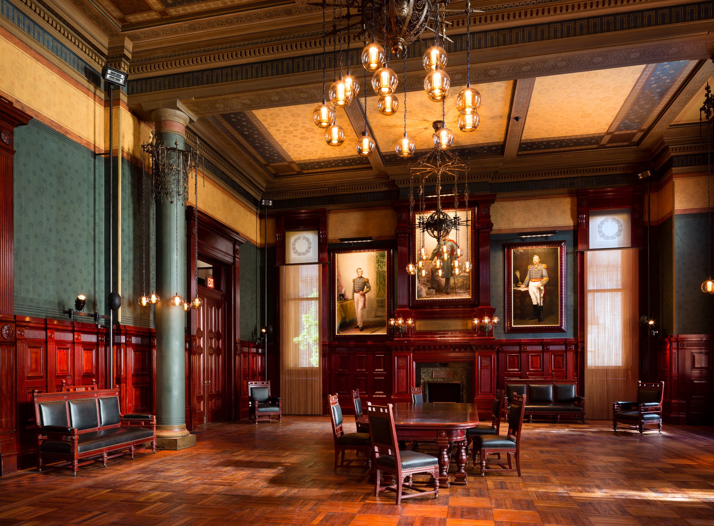
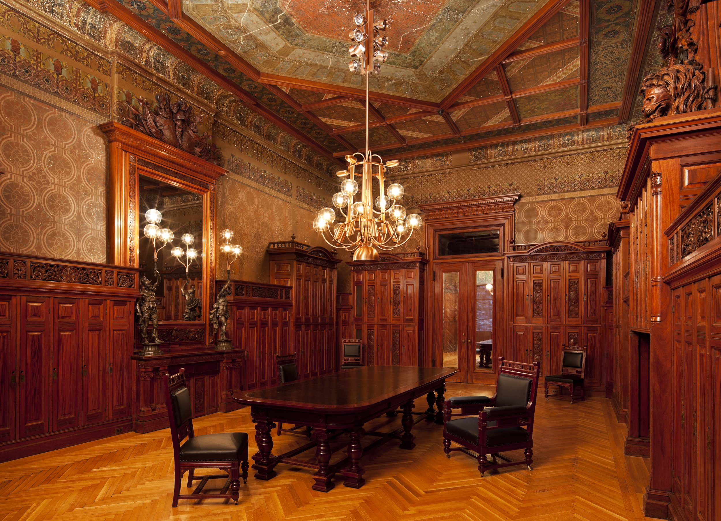
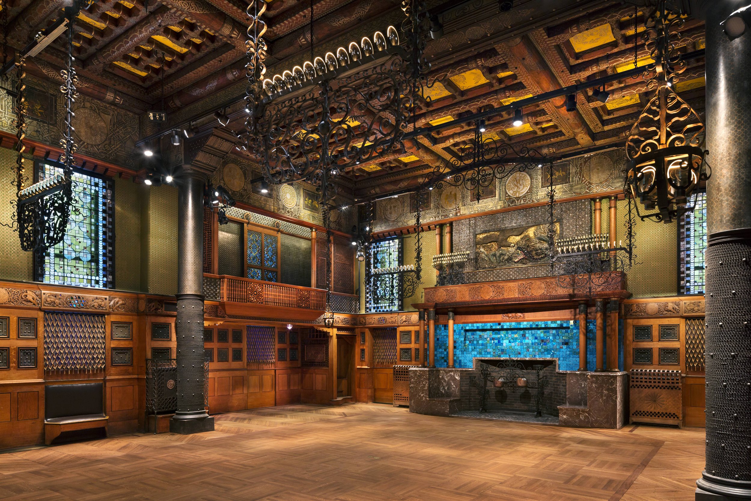
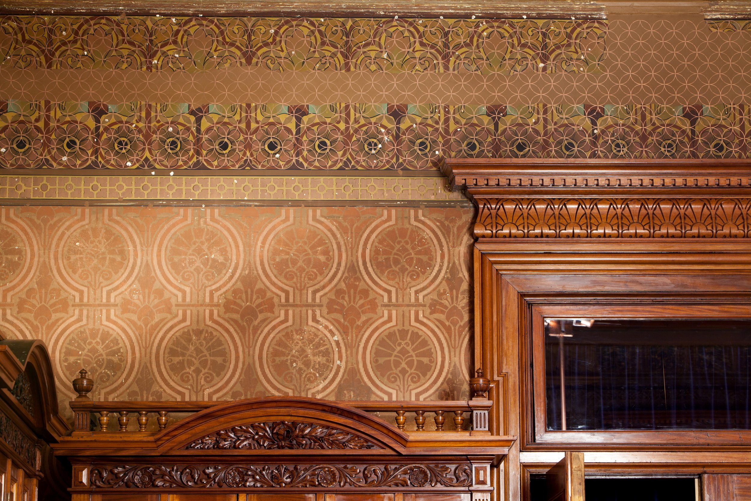
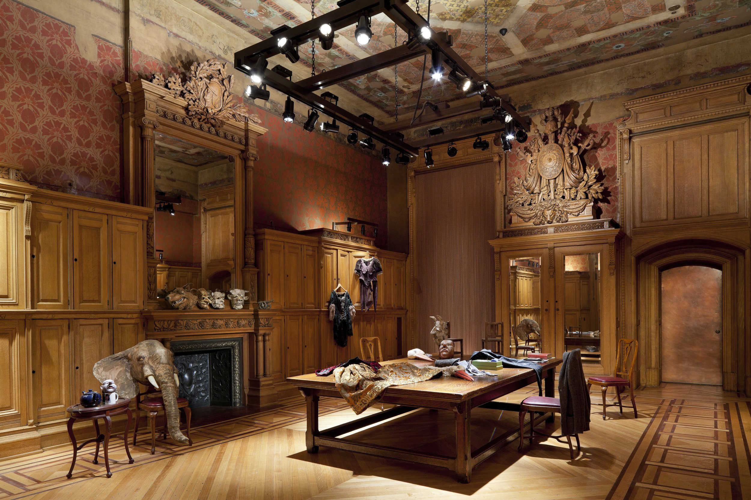
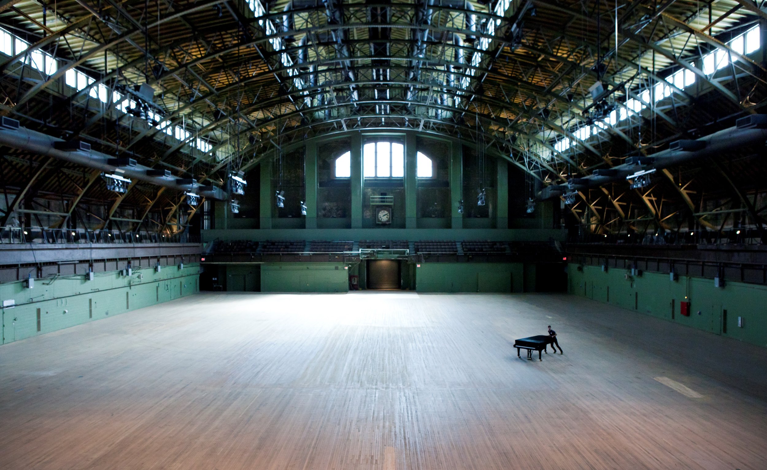
park Avenue Armory
New York, NY | 209,000 SF | Ongoing
-
Built in 1880 as both a military and a social club, the Seventh Regiment Armory houses a rare collection of significant period rooms designed by the most prominent artists and designers of their time. Since 2006, PBDW has worked closely with the Park Avenue Armory Conservancy, the organization overseeing the renovation and operation of the building, as they have grown from a small group of concerned visionaries into one of New York’s most vibrant cultural institutions.
PBDW was chosen as a partner in this endeavor because of our expertise in preservation and complex renovations. We have crafted the careful integration of modern technology and infrastructure required to transform the space’s unique environs into world-class arts and performance venues. Our intimate knowledge of the building, prior renovations, and the long-term plan allows the Park Avenue Armory (PAA) to keep its renovation strategy fluid and flexible. We work collaboratively with the PAA to define and refine each new project phase to best meet their evolving growth and programming objectives and to mesh harmoniously with existing systems and construction.
Throughout our time working with the PAA, we have collaborated with design consultant Herzog & deMeuron to develop restoration solutions that honor the intent of the Armory’s original designers while also expressing the changes that have occurred in the building over time. To date, we have renovated approximately 50% of the building, including restoring the facades on Park Avenue and Lexington Avenue; installing new electrical and HVAC plants; installing new mechanical and circulation cores; and renovating offices, Company Rooms D & E, the Drill Hall, the Board of Officers Room, and the Veterans Room. -
Architect: PBDW Architects (Samuel G. White, James Seger, Anne Holford-Smith, Brigitte Cook, Tory Cuddy)
Design Consultant: Herzog & de Meuron Basel, Ltd.
Structural Engineer: Robert Silman Associates Structural Engineers, DPC
MEP/IT Engineer: AKF Group, LLC
Theatrical Consultant: Fisher Dachs Associates
Lighting Designer: Fisher Marantz Stone
Acoustical Consultant: a’ku’stiks
Code Consultant: JAM Consultants, Inc.
Elevator Consultant: IROS Elevator Design Services, LLC
Exterior Renovation Architect: Walter B. Melvin Architects
Surveyor: Pillori Associates, P.A.
LEED Consultant: Steven Winter Associates, Inc.
Computational Fluid Dynamics and Timed Egress/Fire Analyst: ARUP
Conservationists: EverGreene Architectural Arts
Foreground Conservation and Decorative Arts Consultant: Building Conservation Associates, Inc.
Photographer: James Ewing
-
Preservation League of New York State, Pillar of New York State, 2021
The Palladio Award, Commercial Restoration and Renovation, 2017
New York Landmarks Conservancy, Lucy G. Moses Award, 2014
Preservation League of New York State Award, 2014
National Trust for Historic Preservation Awards Program, 2014
Friends of the Upper East Side Historic Districts, Renaissance Award, 2014
AIA New York Chapter Design Award, 2014
Friends of the Upper East Side Historic Districts, 2013 (facade)
New York Landmarks Conservancy, Lucy G. Moses Award, 2013 (facade)
-
“Broadway Will Be a While. These Venues Say They’re Ready Now.” The New York Times
“The most beautiful interiors in New York City, mapped,” Curbed New York
“Gilded Age Gem: The Veterans Room at the New York Armory,” Traditional Building
“Herzog & de Meuron restores a Park Avenue Armory room designed by Louis C Tiffany,” Dezeen
“The Gilded Age Glows Again at the Park Avenue Armory’s Veterans Room,” The New York Times
“Restored Board of Officers Room is Open at the Armory,” The New York Times


