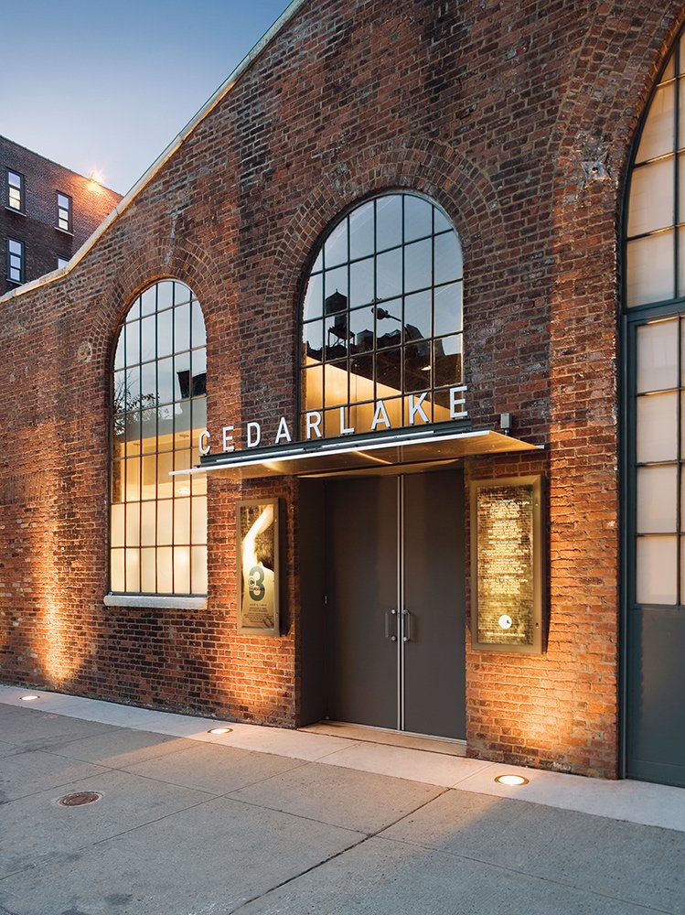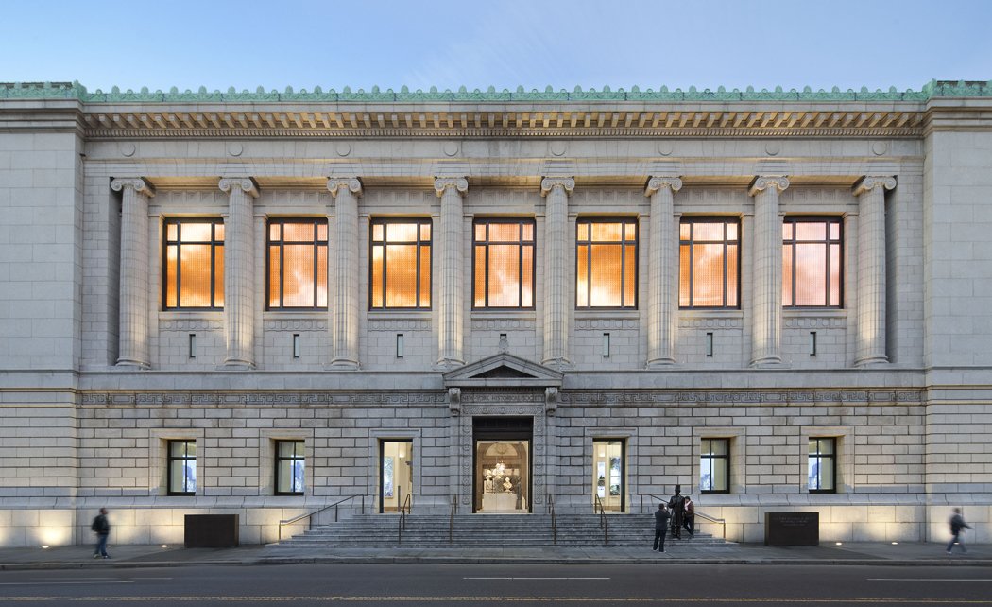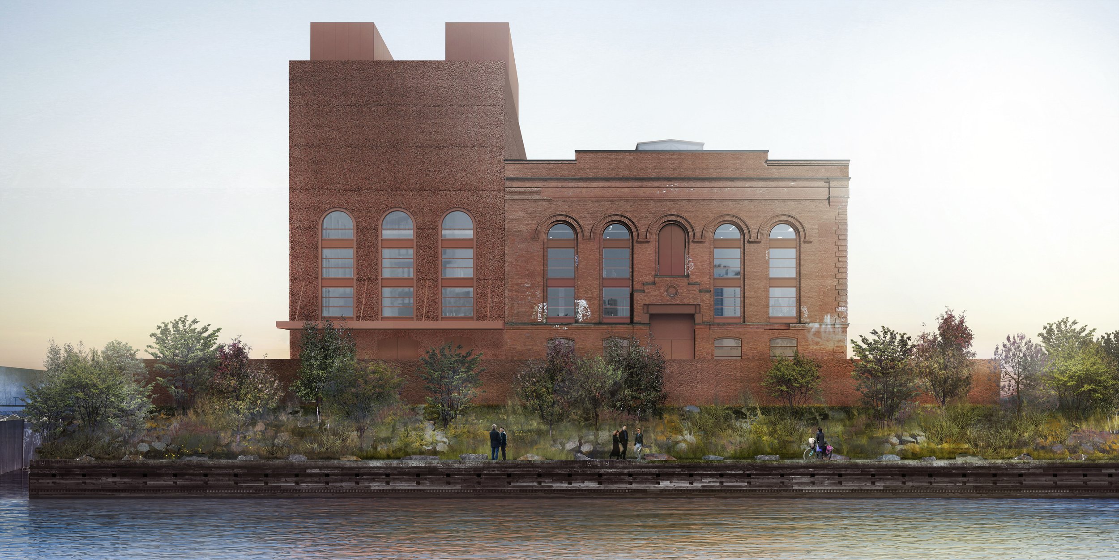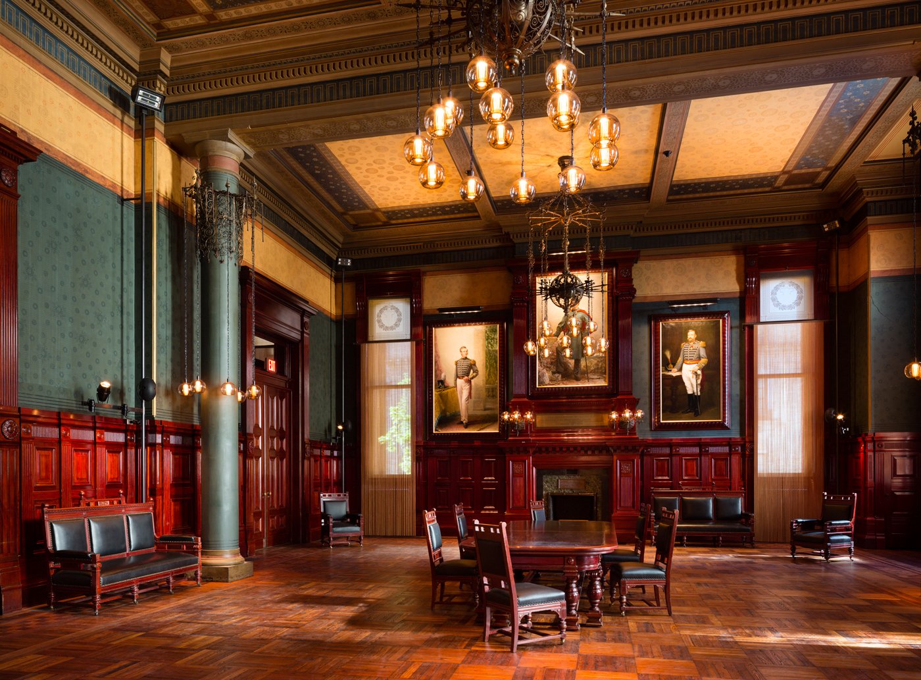
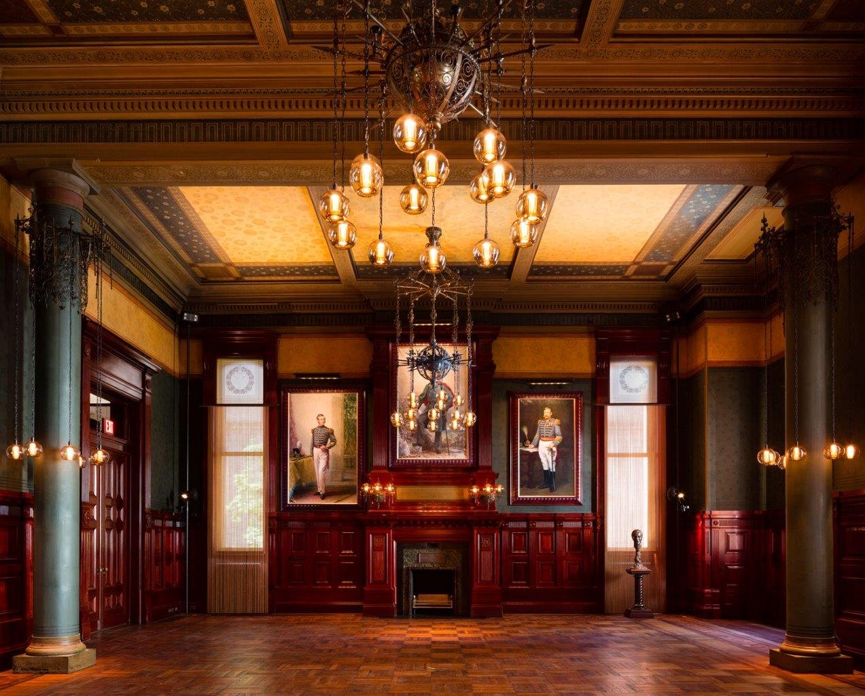
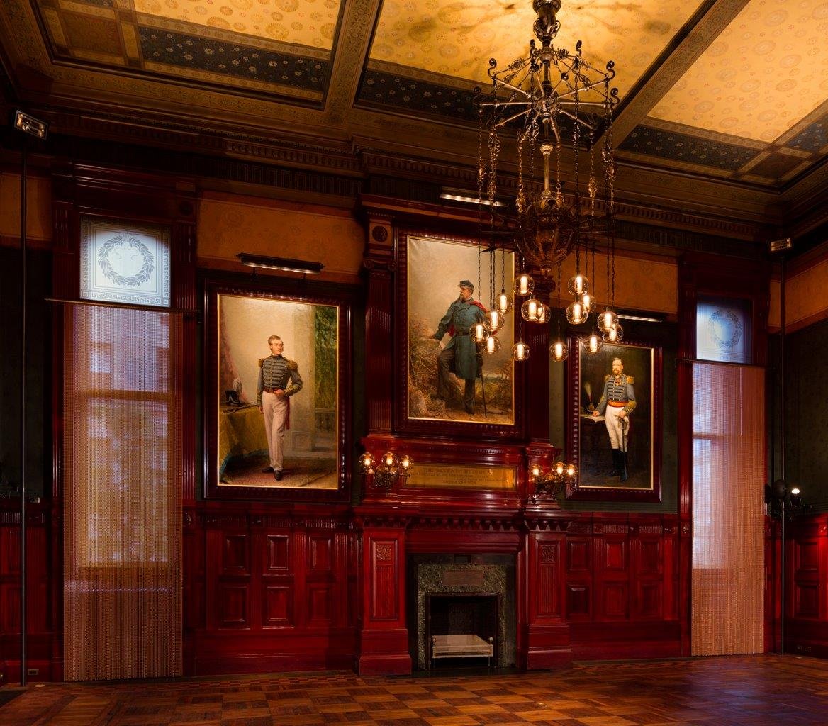
park Avenue Armory, BOARD OF OFFICERS ROOM
New York, NY | 2,000 SF | 2014
-
PBDW has been working with the Park Avenue Armory since 2006 to bring it back to life as a vibrant visual and performing arts venue, completing numerous projects in staged phases. The Board of Officers Room, prominently located on Armory’s main floor, was in dire need of rehabilitation and infrastructure upgrades so that it could support the Armory’s growing range of artistic programming. The goals of this project were to restore the aged finishes and lighting, including the repair of extensively-damaged decorative plaster and painted surfaces, integrate new HVAC, electrical, lighting, acoustic, and A/V infrastructure into the space, and develop natural and artificial lighting solutions to create a visual environment conducive to intimate spoken-word and musical performances, while showcasing the significant artistry of the room’s woodwork, fixtures, and finishes.
Through the careful treatment of the room’s floor, wall, ceiling, and door construction, the meticulous design of ductwork, and the addition of interior storm windows, we created a performance environment that met an NC-25 acoustic rating. The result of the restoration was a revitalized space that allowed the Armory to expand its program offerings and flexibility on the Armory’s main floor. The room is now able to host intimate performances, complementing the much larger Drill Hall on the heavily-used first floor. It serves as a stand-alone venue for smaller performances, and as an adjunct to the Drill Hall for receptions or during intermissions.
-
Lucy G. Moses Award, New York Landmarks Conservancy, 2014
Renaissance Award, FRIENDS of the Upper East Side Historic Districts, 2014
-

