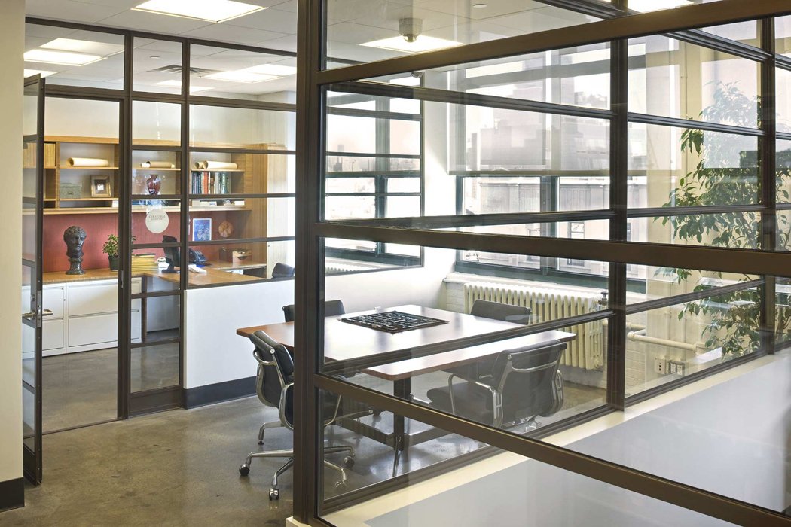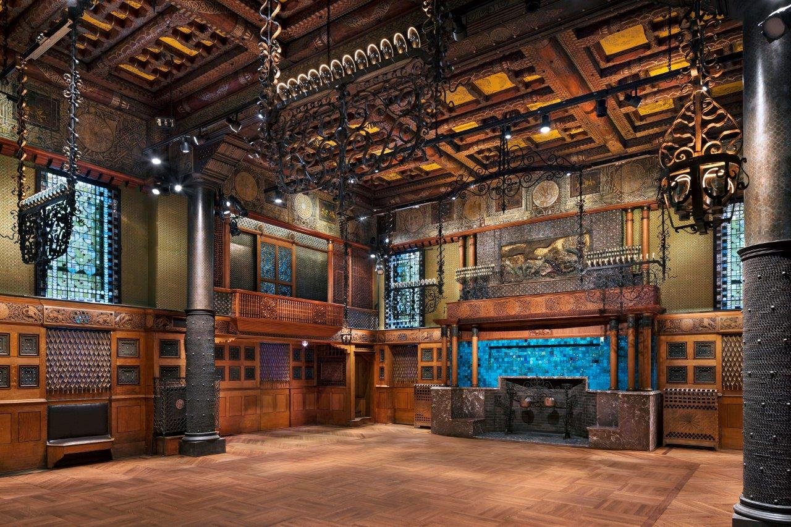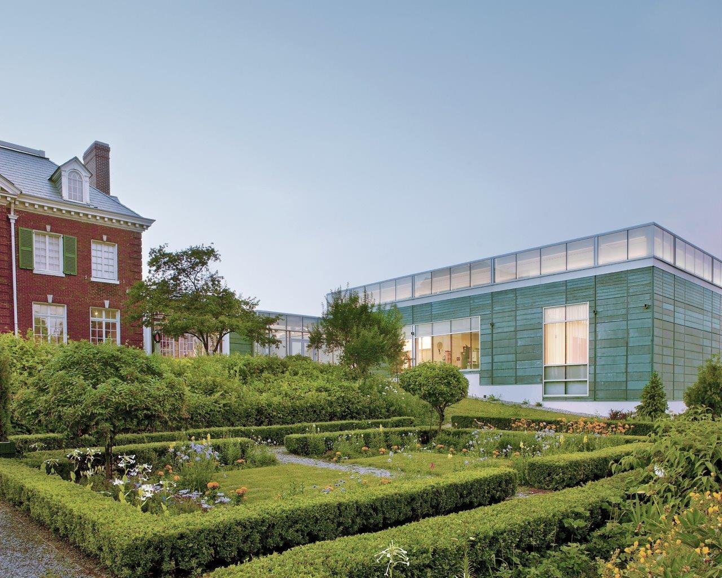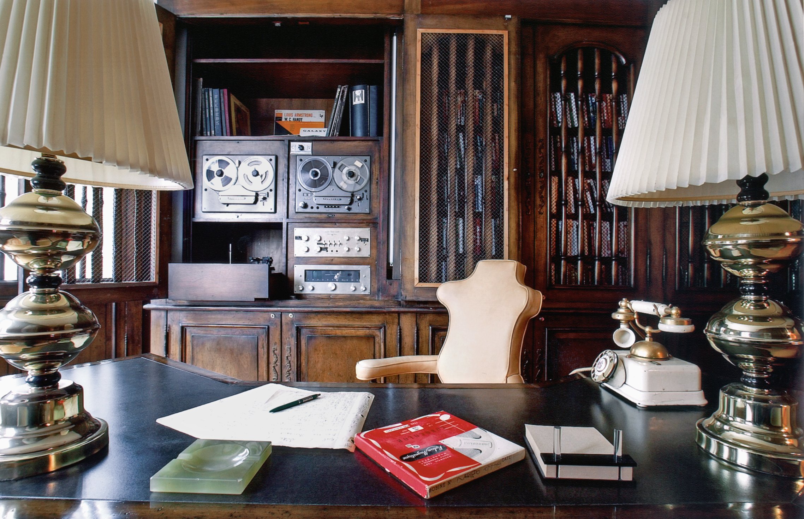
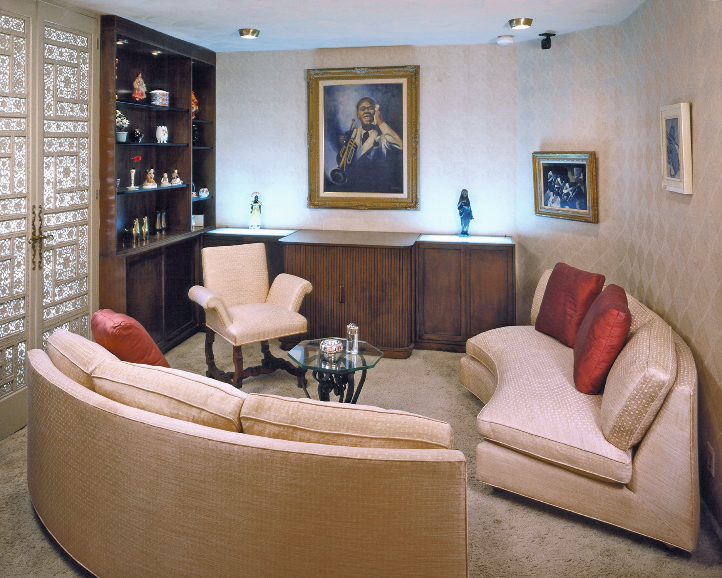
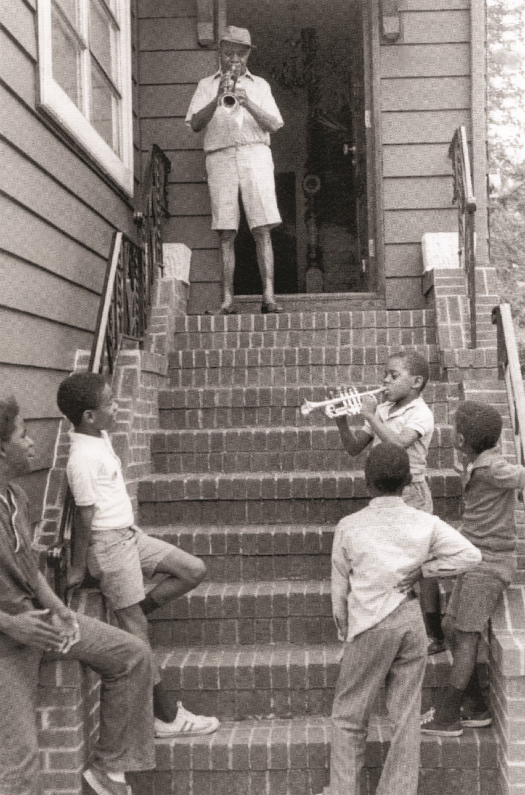
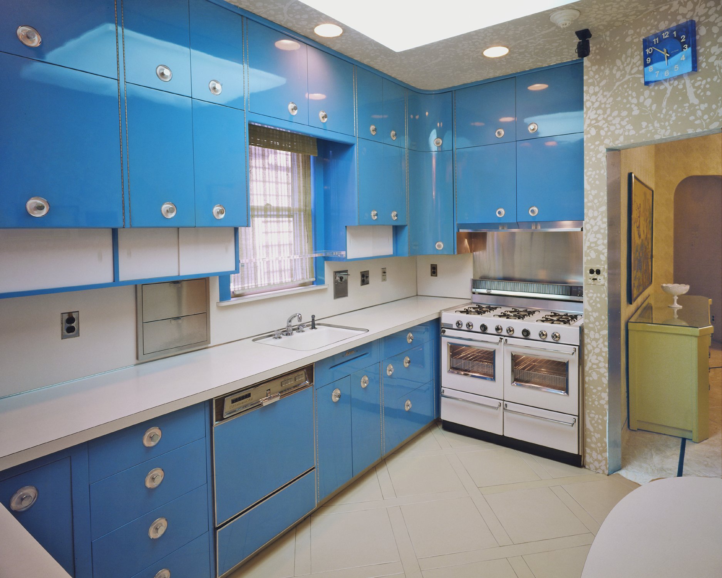
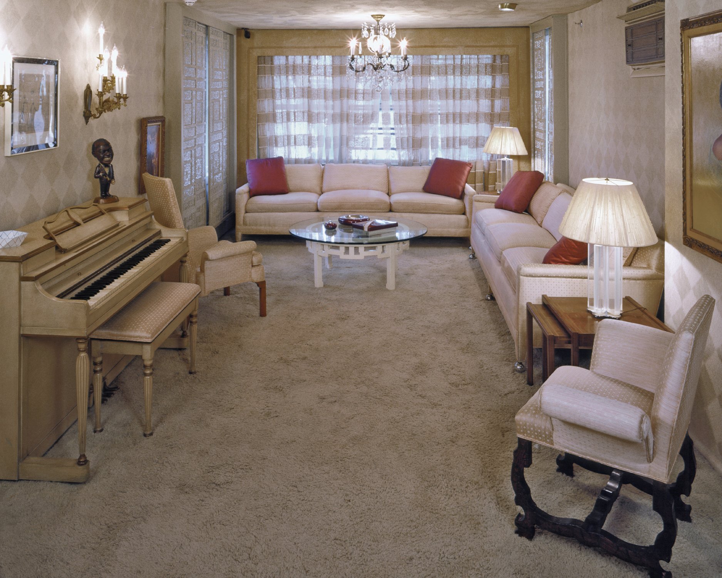
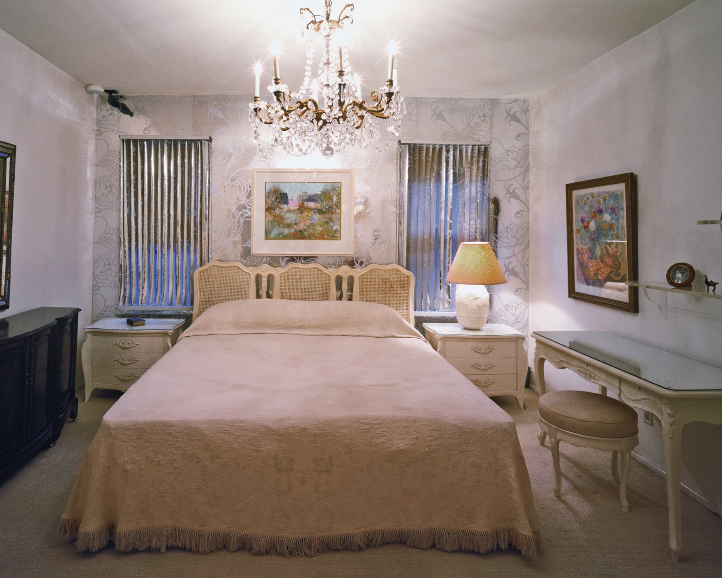
louis armstrong house museum
Corona, NY | 3,750 SF | 2003
-
Louis Armstrong was one of the most recognizable entertainers in the world when he chose the working-class neighborhood of Corona, Queens to be his home in 1943. Our restoration of the Louis Armstrong House transformed a modest, private dwelling into a house museum that is a popular destination along New York’s famous “Jazz Trail.” This project added exhibition areas and visitor services, while retaining and restoring the unique character of the house.
We restored the garden and removed the third floor that had been added in the late 1970s, returning the house and grounds to the form present during Armstrong’s lifetime. We converted the garage into a visitors’ center and museum shop, created an exhibit space in the basement, and constructed an accessible restroom.
In addition to relatively common restoration techniques, the age and characteristics of the house required several unusual efforts. We incorporated invisible speakers that play recordings made by Armstrong of daily life in the house. The sound coming from several rooms adds a unique interpretative experience. We restored 20th century materials such as laminates, linoleum, and the electric-blue enameled kitchen cabinets and repaired and conserved furniture pieces and fabrics. Our team also oversaw the reproduction of wallpaper and fabrics to match the originals.
-
Architect: PBDW Architects (Samuel G. White, Scott Duenow), Anna Blower, Josh Branfonbrener, Mark Krayenhoff)
Structural Engineer: Ewell W. Finley, P.C.
MEP Engineers: Landmark Facilities Group, Inc.
Landscape Architect: RGR Landscape
Cost Estimator: Ray Firmin Construction Cost Consultants
Acoustical & AV Consultant: VideoSonic Systems, Inc.
Building Dept. Consultant: Design 2147, Ltd.
Materials Conservator: Jablonski Building Conservation, Inc.
Photographer: Jonathan Wallen
-
Excellence in Historic Preservation Award, Preservation League of New York State, 2004

