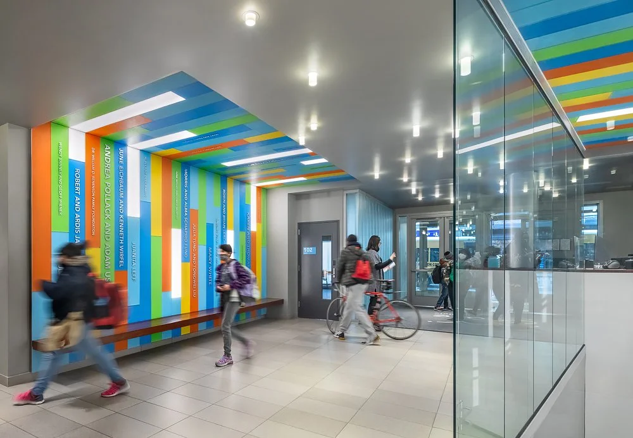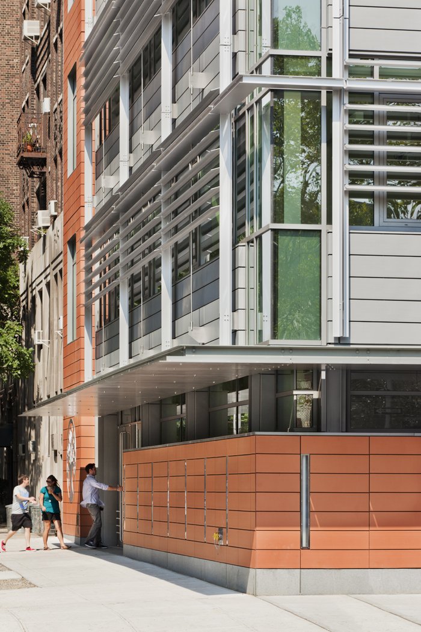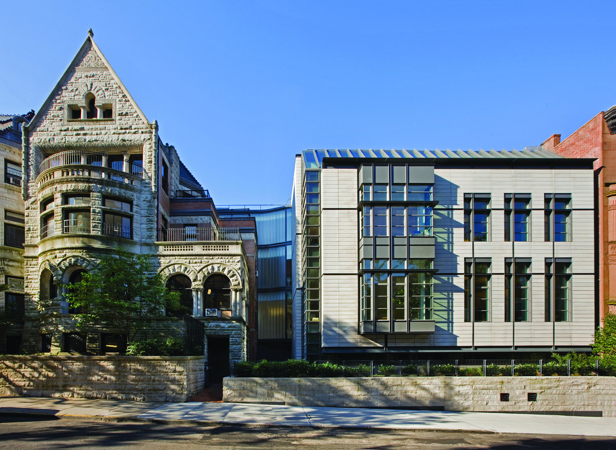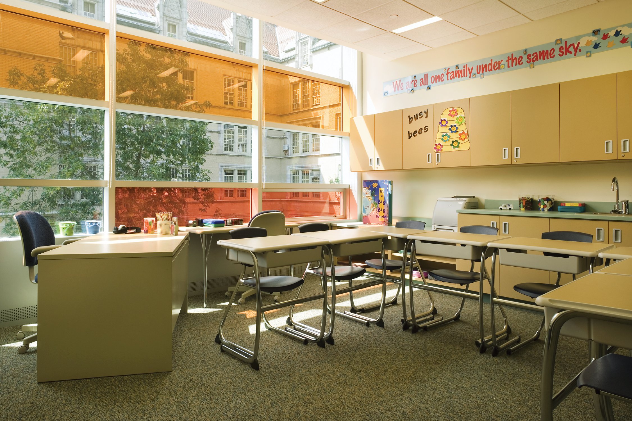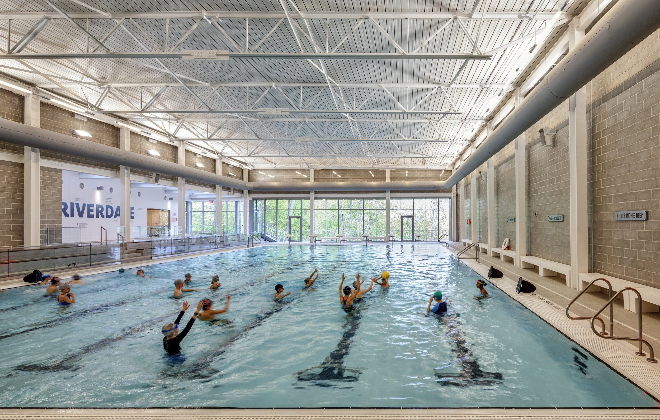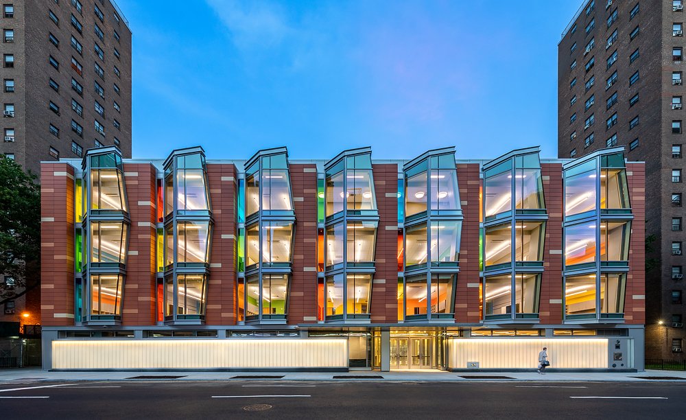
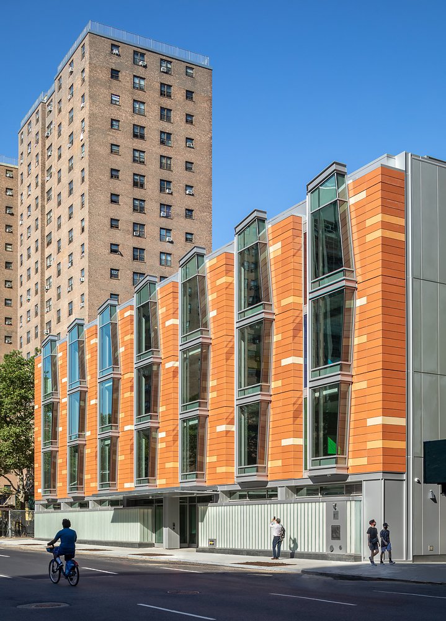
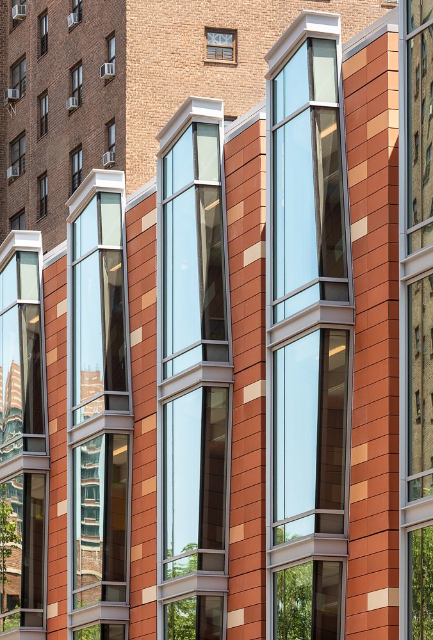
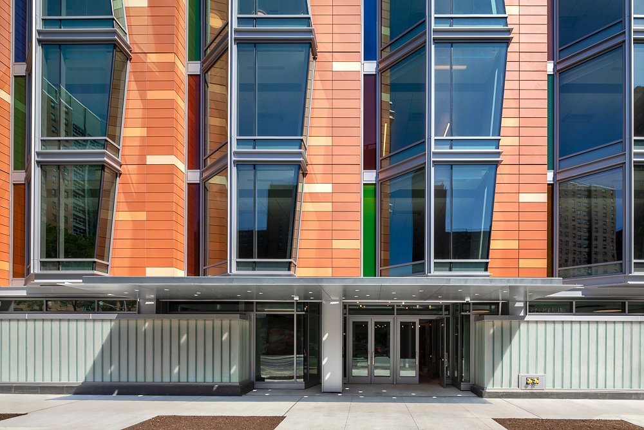
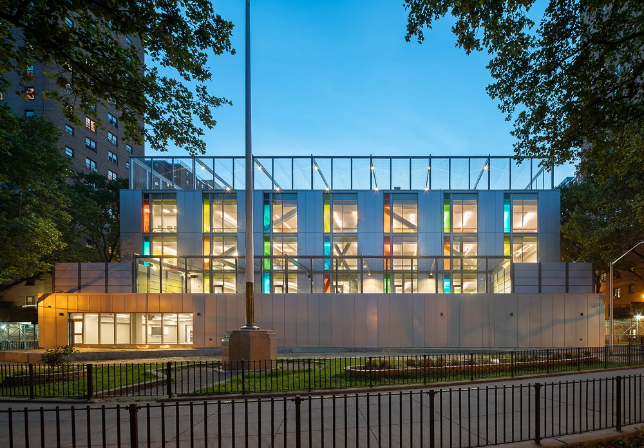
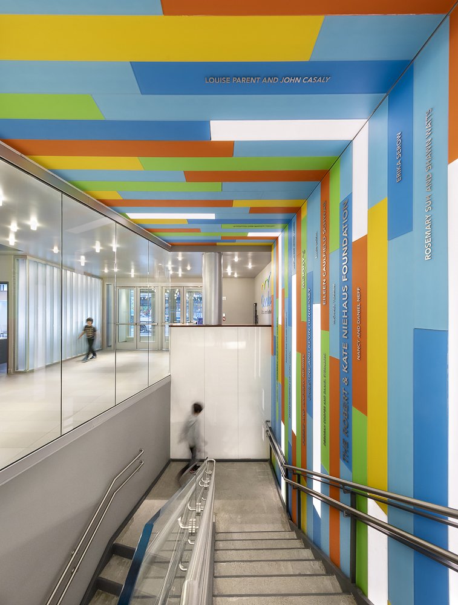
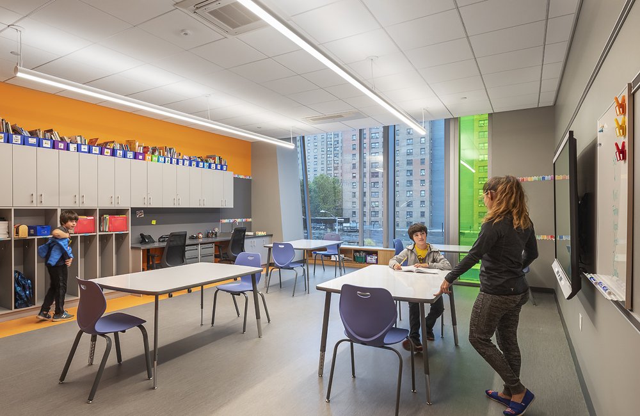
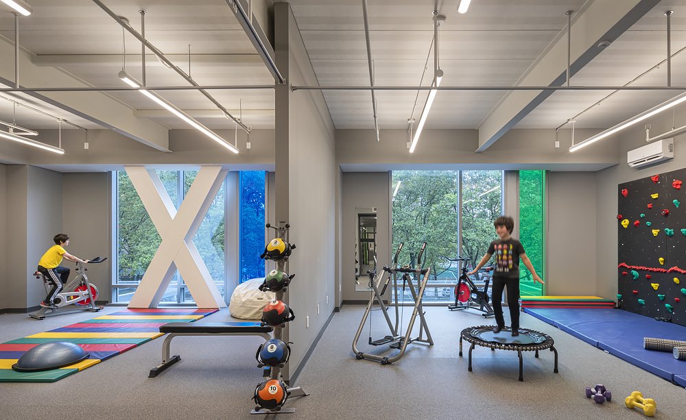
Cooke School & Institute
New York, NY | 69,000 SF | 2020
-
Cooke School & Institute is an organization committed to creating a world in which all people with special needs are included as valued members of their communities, and serves students grades K-12, as well as young adults ages 18-21. Providing an academic program, therapy, support, and life skills services to their students, the organization wanted to provide a new, dignified place of learning for their unique student population. PBDW was faced with the challenge of creating a design that would serve a diverse age range within a single facility. Additionally, a deed restriction limiting the building height, plus a limited budget, led PBDW to look at both space- and cost-efficient solutions to address the client’s complex program requirements. To maximize the client’s budget, PBDW made strategic design decisions that made the most of the resources available.
Larger shared spaces, along with administrative areas are located on the lower floors of the building. The upper three floors are divided in half, creating separate vertical campuses for both the grammar and high school. Separate academic and specialty classrooms, therapy and counseling spaces, and stair towers for each school allow for the controlled separation of the youngest and oldest students. Classrooms are positioned to take advantage of daylight, and each has its own break-out room within the space where therapists or teachers can work with individuals or small groups as needed throughout the day.
-
Architect: PBDW Architects (Ray H. Dovell, Erica Gaswirth, Kristin Bauer, Daria Jurac Teplen, Albert Chao, Paul Appleby)
Structural Engineer: Severud Associates Consulting Engineers, P.C.
MEP Engineer: Skyline Engineering
Civil Engineer/Environmental Architect: AKRF, Inc.
Lighting Designer: One Lux Studio
Acoustical Consultant: Longman Lindsay
Elevator Consultant: IROS Elevator Design Services, LLC
Code/Expedition Consultant: Design 2147, Ltd.
AV/IT Consultant, Security: TM Technology Partners
Construction Manager: McGowan Builders, Inc.
Façade Consultant: Heitmann & Associates, Inc.
Geotechnical Engineer: Langan Engineering and Environmental Services, Inc.
Signage Consultant: Piscatello Design Centre
Fire Alarm Consultant: ZS Engineering, P.C.
Cost Estimator: Slocum Construction Consulting, Inc.
Photographer: Francis Dzikowski
-
The Chicago Athenaeum, American Architecture Award, 2022
Architizer A+Awards, Architecture + Color category, Special Mention, 2022
Vanceva World of Color Awards, Honorable Mention, 2022
-
“How Distinctive Glass Designs Boost Learning Environments,” Continuing Education Center
“Cooke School & Institute Meets Needs of Students Through Appropriate Architecture and Design,” i+s
“Strategic Daylighting in Schools: More Is Not Always Better,” Architect Magazine
“Cooke School & Institute: Autonomy, Independence, Recognition,” The Plan
Cooke Tour Overview
Gymnasium and Locker Room
Specialized Rooms and Outdoor Spaces
Classrooms
Ground Floor





